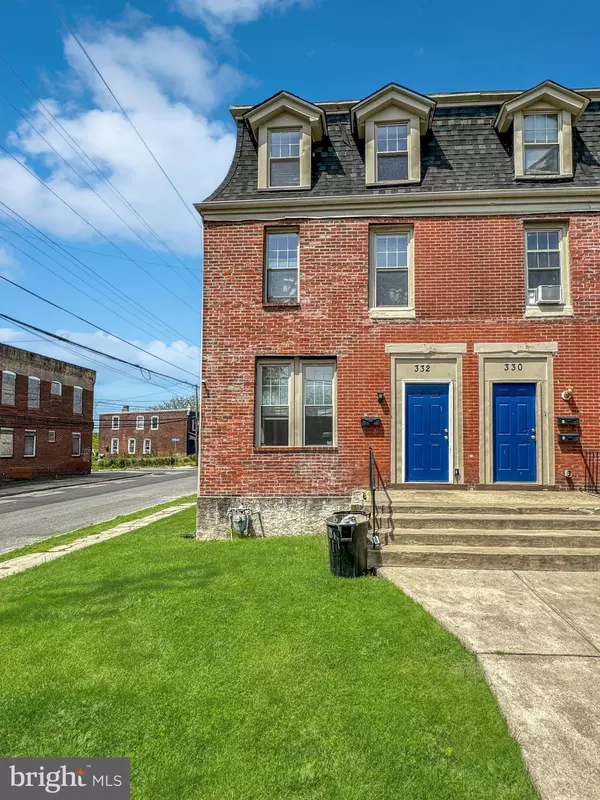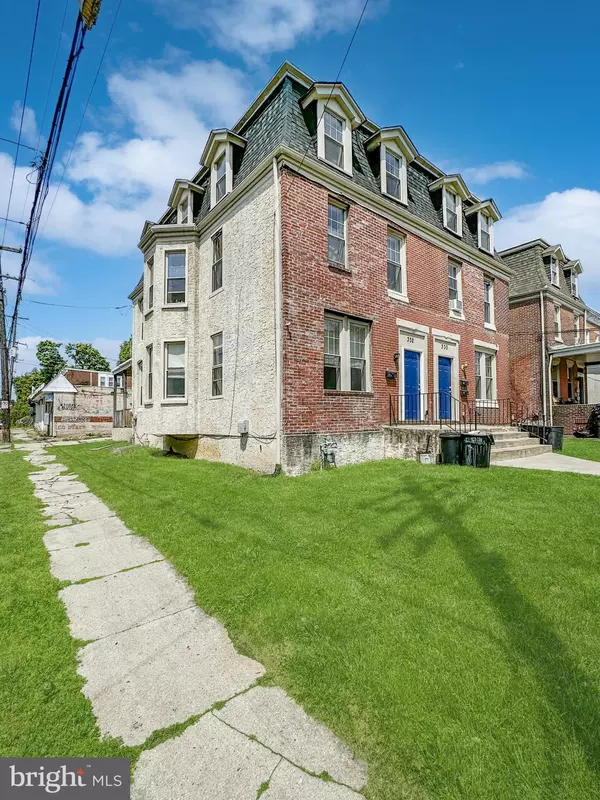5 Beds
2 Baths
2,380 SqFt
5 Beds
2 Baths
2,380 SqFt
Key Details
Property Type Single Family Home, Townhouse
Sub Type Twin/Semi-Detached
Listing Status Active
Purchase Type For Sale
Square Footage 2,380 sqft
Price per Sqft $83
Subdivision None Available
MLS Listing ID PADE2079888
Style Other
Bedrooms 5
Full Baths 2
HOA Y/N N
Abv Grd Liv Area 2,380
Originating Board BRIGHT
Year Built 1910
Annual Tax Amount $4,641
Tax Year 2023
Lot Size 2,178 Sqft
Acres 0.05
Lot Dimensions 25.00 x 94.00
Property Description
Book your showings today and see this beautiful masonry home!
Location
State PA
County Delaware
Area Darby Boro (10414)
Zoning RESIDENTIAL
Rooms
Basement Unfinished
Interior
Interior Features Combination Kitchen/Living, Family Room Off Kitchen, Floor Plan - Open, Kitchen - Eat-In, Kitchen - Table Space, Recessed Lighting, Bathroom - Tub Shower, Upgraded Countertops
Hot Water Natural Gas
Heating Hot Water
Cooling None
Flooring Laminate Plank, Carpet
Inclusions All tenants leases and All Appliances
Equipment Microwave, Oven/Range - Electric, Refrigerator, Water Heater
Appliance Microwave, Oven/Range - Electric, Refrigerator, Water Heater
Heat Source Natural Gas
Laundry None
Exterior
Water Access N
View Street
Roof Type Flat,Shingle
Accessibility Doors - Swing In
Garage N
Building
Story 3
Foundation Stone
Sewer Public Sewer
Water Public
Architectural Style Other
Level or Stories 3
Additional Building Above Grade, Below Grade
Structure Type Dry Wall
New Construction N
Schools
School District William Penn
Others
Senior Community No
Tax ID 14-00-00931-00
Ownership Fee Simple
SqFt Source Estimated
Acceptable Financing Cash, FHA, Conventional, VA
Listing Terms Cash, FHA, Conventional, VA
Financing Cash,FHA,Conventional,VA
Special Listing Condition Standard

"My job is to find and attract mastery-based agents to the office, protect the culture, and make sure everyone is happy! "







