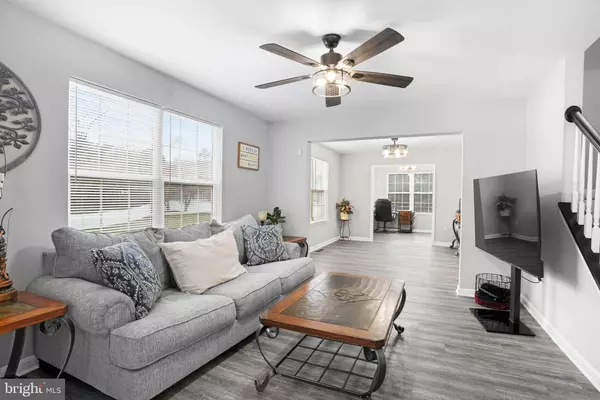4 Beds
3 Baths
2,174 SqFt
4 Beds
3 Baths
2,174 SqFt
Key Details
Property Type Single Family Home
Sub Type Detached
Listing Status Under Contract
Purchase Type For Sale
Square Footage 2,174 sqft
Price per Sqft $259
Subdivision St Marys Beach
MLS Listing ID MDSM2021772
Style Colonial
Bedrooms 4
Full Baths 2
Half Baths 1
HOA Y/N N
Abv Grd Liv Area 2,174
Originating Board BRIGHT
Year Built 2001
Annual Tax Amount $3,532
Tax Year 2024
Lot Size 0.592 Acres
Acres 0.59
Property Description
Location
State MD
County Saint Marys
Zoning RNC
Rooms
Basement Rear Entrance, Partially Finished
Interior
Interior Features Kitchen - Country, Dining Area
Hot Water Electric
Heating Heat Pump(s)
Cooling Heat Pump(s)
Equipment Dishwasher, Oven/Range - Electric, Refrigerator
Fireplace N
Appliance Dishwasher, Oven/Range - Electric, Refrigerator
Heat Source Electric
Exterior
Exterior Feature Porch(es)
Parking Features Garage - Front Entry
Garage Spaces 1.0
Amenities Available Other
Water Access N
View Water
Roof Type Shingle
Street Surface Black Top
Accessibility None
Porch Porch(es)
Attached Garage 1
Total Parking Spaces 1
Garage Y
Building
Story 3
Foundation Concrete Perimeter
Sewer Septic Exists
Water Well
Architectural Style Colonial
Level or Stories 3
Additional Building Above Grade, Below Grade
New Construction N
Schools
School District St. Mary'S County Public Schools
Others
HOA Fee Include None
Senior Community No
Tax ID 1906010768
Ownership Fee Simple
SqFt Source Assessor
Special Listing Condition Standard

"My job is to find and attract mastery-based agents to the office, protect the culture, and make sure everyone is happy! "







