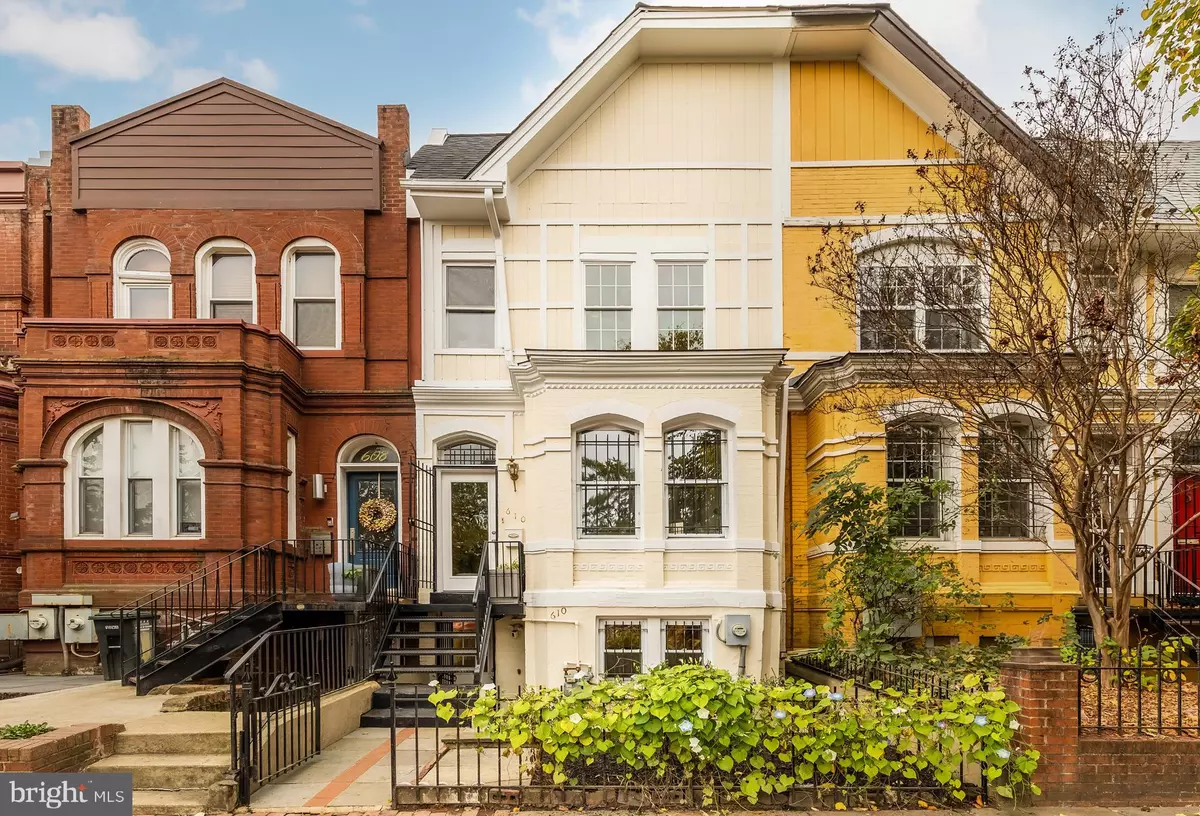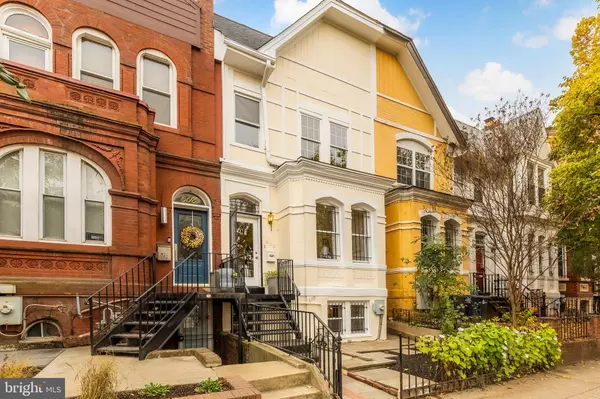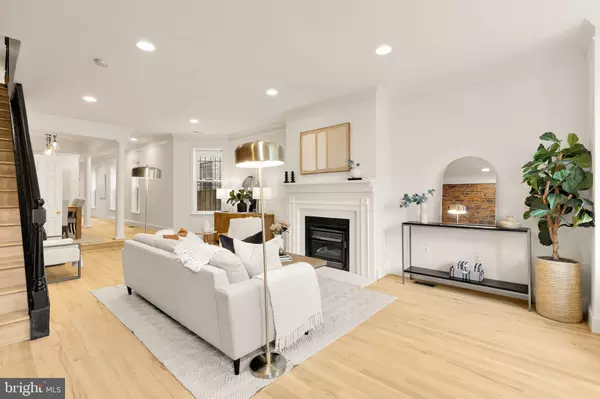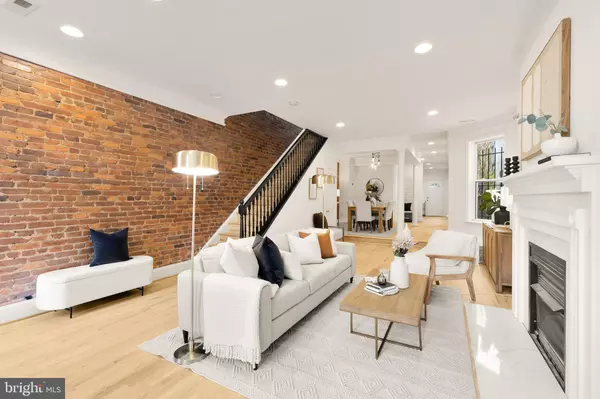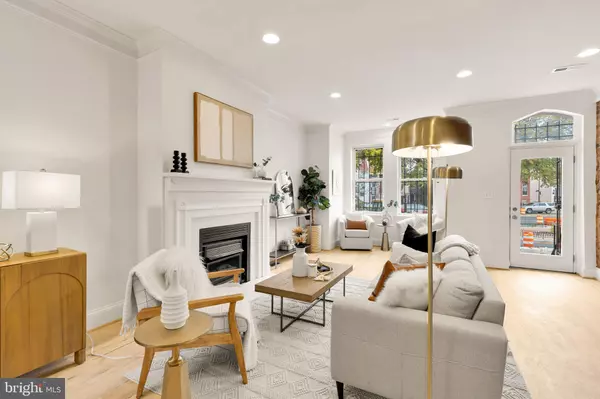5 Beds
4 Baths
2,728 SqFt
5 Beds
4 Baths
2,728 SqFt
Key Details
Property Type Townhouse
Sub Type Interior Row/Townhouse
Listing Status Pending
Purchase Type For Sale
Square Footage 2,728 sqft
Price per Sqft $419
Subdivision Shaw
MLS Listing ID DCDC2165710
Style Victorian
Bedrooms 5
Full Baths 3
Half Baths 1
HOA Y/N N
Abv Grd Liv Area 1,852
Originating Board BRIGHT
Year Built 1900
Annual Tax Amount $9,790
Tax Year 2023
Lot Size 1,777 Sqft
Acres 0.04
Property Description
Location
State DC
County Washington
Zoning SEE ZONING MAP
Rooms
Basement Fully Finished, Improved, Outside Entrance
Interior
Interior Features Bathroom - Walk-In Shower, Ceiling Fan(s), Floor Plan - Traditional, Formal/Separate Dining Room, Kitchen - Table Space, Primary Bath(s), Recessed Lighting, Upgraded Countertops, Wood Floors
Hot Water Electric
Heating Forced Air
Cooling Central A/C
Flooring Hardwood
Fireplaces Number 2
Fireplaces Type Fireplace - Glass Doors, Gas/Propane
Equipment Built-In Microwave, Dishwasher, Disposal, Oven/Range - Gas, Refrigerator, Stainless Steel Appliances, Washer/Dryer Stacked, Water Heater
Fireplace Y
Appliance Built-In Microwave, Dishwasher, Disposal, Oven/Range - Gas, Refrigerator, Stainless Steel Appliances, Washer/Dryer Stacked, Water Heater
Heat Source Natural Gas
Laundry Main Floor, Lower Floor, Has Laundry
Exterior
Exterior Feature Patio(s), Balcony
Parking Features Additional Storage Area
Garage Spaces 2.0
Water Access N
Accessibility None
Porch Patio(s), Balcony
Attached Garage 2
Total Parking Spaces 2
Garage Y
Building
Story 3
Foundation Other
Sewer Public Sewer
Water Public
Architectural Style Victorian
Level or Stories 3
Additional Building Above Grade, Below Grade
New Construction N
Schools
School District District Of Columbia Public Schools
Others
Senior Community No
Tax ID 0444//0178
Ownership Fee Simple
SqFt Source Assessor
Special Listing Condition Standard

"My job is to find and attract mastery-based agents to the office, protect the culture, and make sure everyone is happy! "


