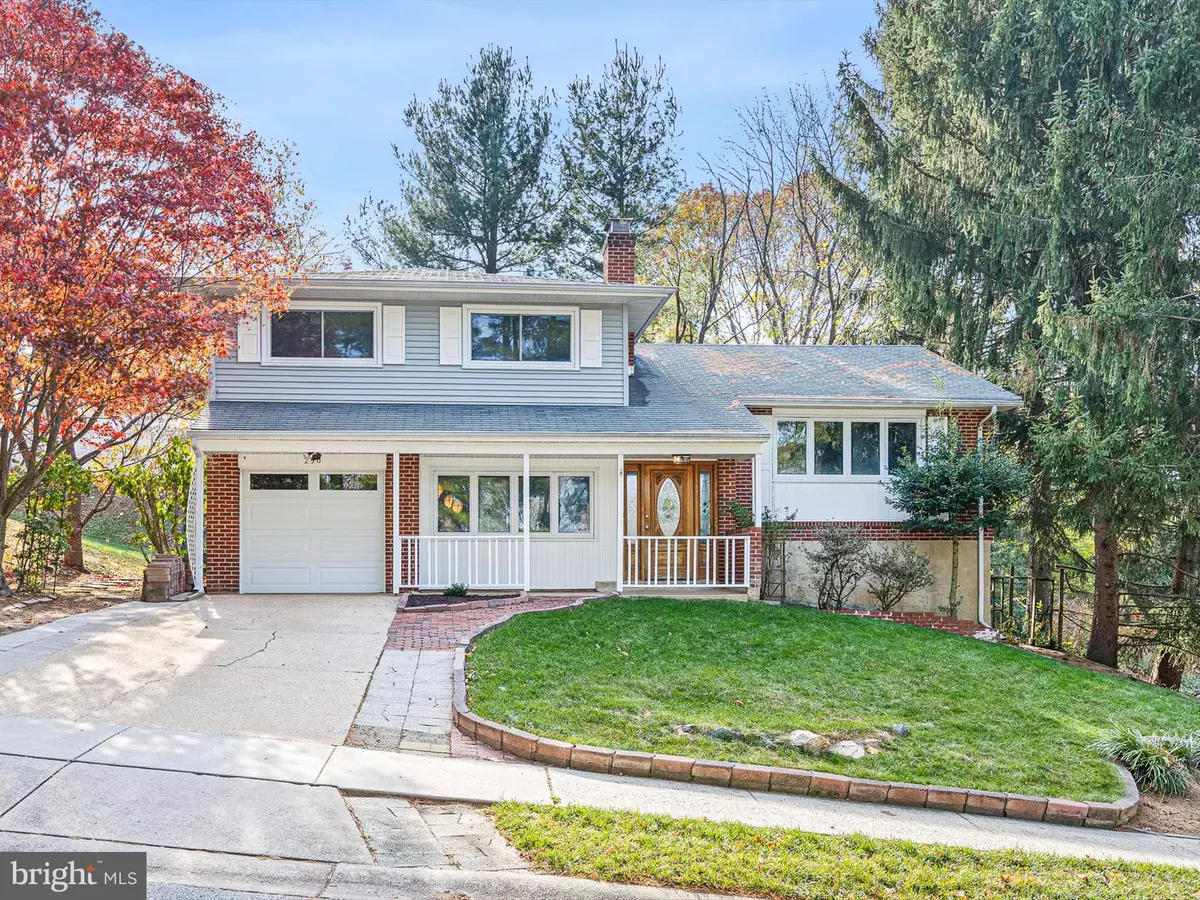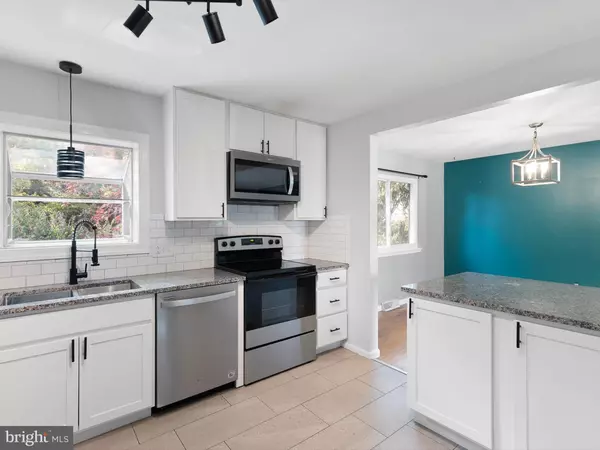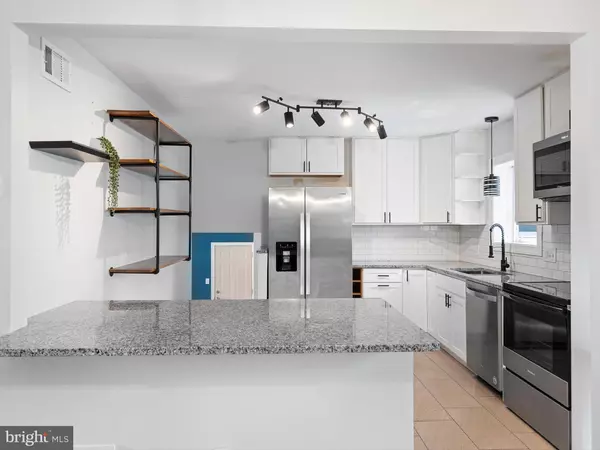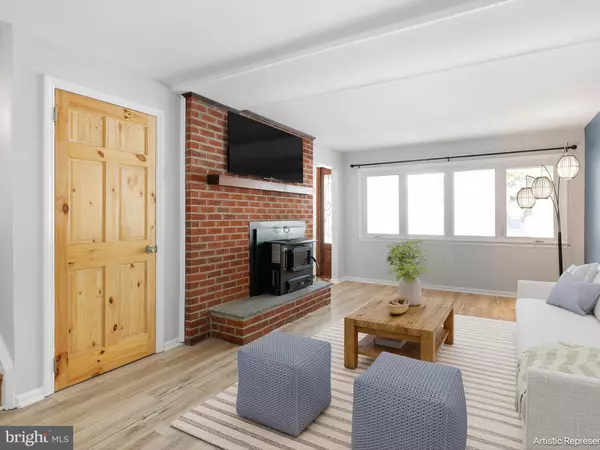4 Beds
2 Baths
1,775 SqFt
4 Beds
2 Baths
1,775 SqFt
Key Details
Property Type Single Family Home
Sub Type Detached
Listing Status Pending
Purchase Type For Sale
Square Footage 1,775 sqft
Price per Sqft $233
Subdivision Deacons Walk
MLS Listing ID DENC2072010
Style Split Level
Bedrooms 4
Full Baths 1
Half Baths 1
HOA Fees $24/ann
HOA Y/N Y
Abv Grd Liv Area 818
Originating Board BRIGHT
Year Built 1972
Annual Tax Amount $2,657
Tax Year 2022
Lot Size 7,841 Sqft
Acres 0.18
Lot Dimensions 88.90 x 112.40
Property Description
Your wait has paid off! The home's highlights include an updated kitchen with tasteful granite counters, tile, stainless steel appliances, and a garden window. That wall between the kitchen and dining room in this Holiday Split model has been opened creating a nice wide peninsula/breakfast bar area that produces a more open feel and flow to the floor plan. You will love relaxing in the large rear screened porch with vaulted ceiling that opens to private patio with built in landscaping beds just awaiting your green thumb. Upstairs you'll find three bedrooms along with an updated tile bath with marble vanity and double bowl sink. Other great features include a family room with a brick fireplace with wood burning stove insert, updated powder room, LVP flooring on the first level and hardwood floors on the upper levels, one car garage with opener, partial basement, upgraded natural gas heat and central air, ceiling fans, replacement windows, 6 panel doors, updated plumbing with Pex piping, 150 Amp electric service, low maintenance exterior and all appliances included.
Don't miss your chance to make this home yours!
Note: Some photos are virtually staged.
Location
State DE
County New Castle
Area Newark/Glasgow (30905)
Zoning NC6.5
Rooms
Basement Partial
Interior
Hot Water Electric
Heating Forced Air
Cooling Central A/C
Fireplaces Number 1
Inclusions See Seller's Disclosure
Fireplace Y
Heat Source Natural Gas
Exterior
Parking Features Garage - Front Entry, Inside Access
Garage Spaces 1.0
Water Access N
Accessibility None
Attached Garage 1
Total Parking Spaces 1
Garage Y
Building
Story 3
Foundation Block
Sewer Public Sewer
Water Public
Architectural Style Split Level
Level or Stories 3
Additional Building Above Grade, Below Grade
New Construction N
Schools
Elementary Schools Wilson
Middle Schools Shue-Medill
High Schools Newark
School District Christina
Others
Senior Community No
Tax ID 08-042.10-129
Ownership Fee Simple
SqFt Source Assessor
Special Listing Condition Standard

"My job is to find and attract mastery-based agents to the office, protect the culture, and make sure everyone is happy! "







