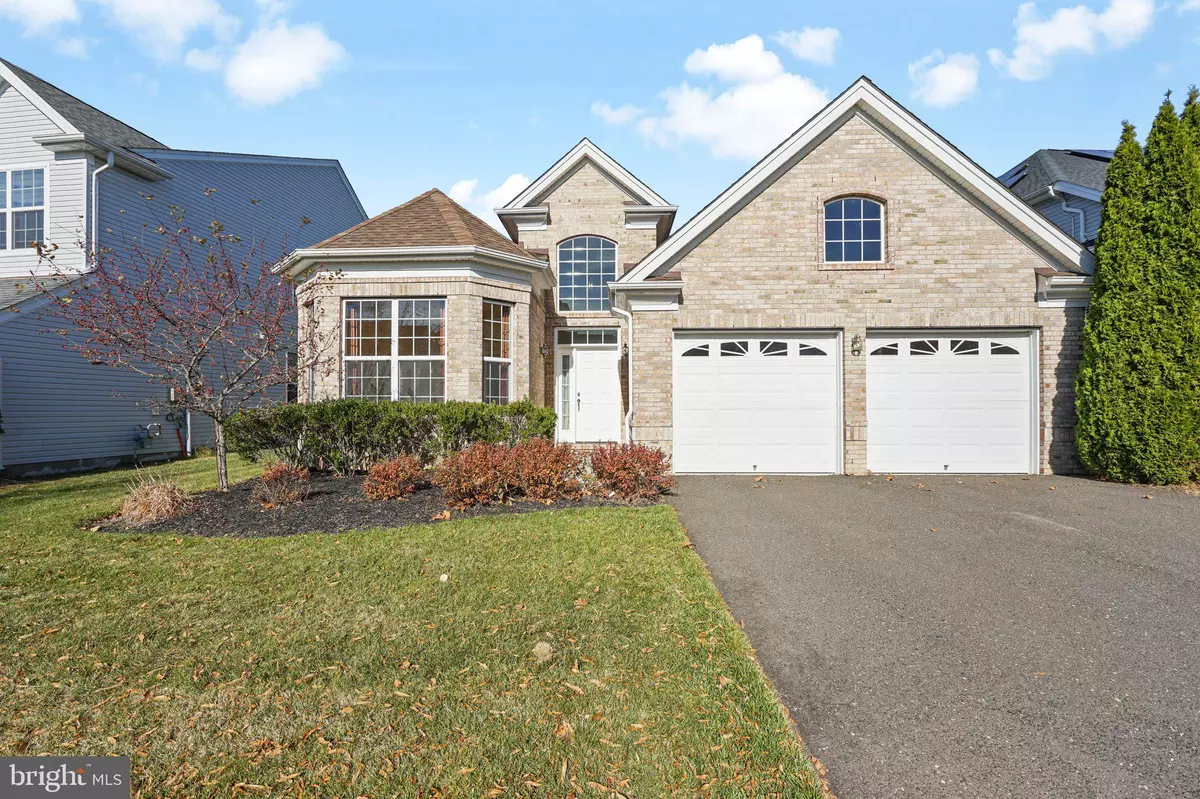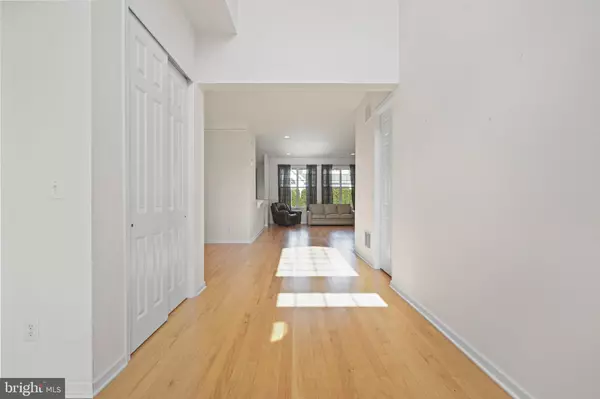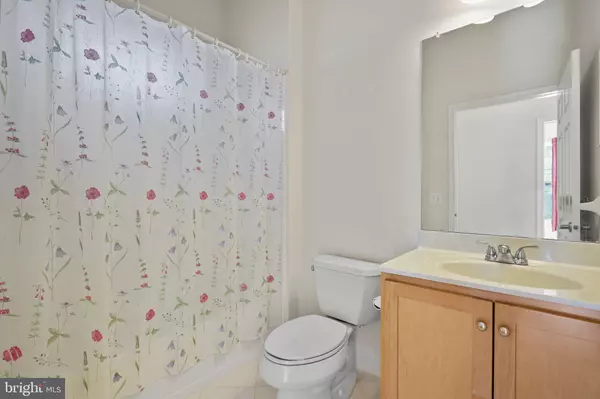2 Beds
2 Baths
1,842 SqFt
2 Beds
2 Baths
1,842 SqFt
Key Details
Property Type Single Family Home
Sub Type Detached
Listing Status Active
Purchase Type For Sale
Square Footage 1,842 sqft
Price per Sqft $325
Subdivision Riviera At E Windsor
MLS Listing ID NJME2051648
Style Ranch/Rambler
Bedrooms 2
Full Baths 2
HOA Fees $335/mo
HOA Y/N Y
Abv Grd Liv Area 1,842
Originating Board BRIGHT
Year Built 2008
Annual Tax Amount $10,425
Tax Year 2023
Lot Size 5,310 Sqft
Acres 0.12
Lot Dimensions 0.00 x 0.00
Property Description
Location
State NJ
County Mercer
Area East Windsor Twp (21101)
Zoning ARH
Rooms
Main Level Bedrooms 2
Interior
Interior Features Breakfast Area, Bathroom - Walk-In Shower, Dining Area, Entry Level Bedroom, Floor Plan - Open, Recessed Lighting, Wood Floors
Hot Water Natural Gas
Heating Baseboard - Electric
Cooling Central A/C
Flooring Wood
Inclusions Light fixtures, washer, dryer, refrigerator, dish washer, garage openers
Equipment None
Furnishings No
Fireplace N
Heat Source Natural Gas
Laundry Washer In Unit, Dryer In Unit
Exterior
Exterior Feature Patio(s)
Parking Features Garage - Front Entry, Inside Access, Oversized, Additional Storage Area
Garage Spaces 2.0
Utilities Available Natural Gas Available, Sewer Available, Water Available
Amenities Available Basketball Courts, Club House, Community Center, Fitness Center, Gated Community, Hot tub, Pool - Outdoor, Pool - Indoor, Recreational Center, Retirement Community, Tennis Courts
Water Access N
Accessibility 2+ Access Exits, 36\"+ wide Halls, No Stairs
Porch Patio(s)
Attached Garage 2
Total Parking Spaces 2
Garage Y
Building
Story 1
Foundation Concrete Perimeter
Sewer No Septic System
Water Public
Architectural Style Ranch/Rambler
Level or Stories 1
Additional Building Above Grade, Below Grade
Structure Type Dry Wall,Cathedral Ceilings
New Construction N
Schools
School District East Windsor Regional Schools
Others
HOA Fee Include Pool(s),Recreation Facility,Security Gate,Snow Removal,Trash,Lawn Maintenance
Senior Community Yes
Age Restriction 55
Tax ID 01-00006 05-00010
Ownership Fee Simple
SqFt Source Assessor
Acceptable Financing Cash, Conventional, FHA, VA
Listing Terms Cash, Conventional, FHA, VA
Financing Cash,Conventional,FHA,VA
Special Listing Condition Standard

"My job is to find and attract mastery-based agents to the office, protect the culture, and make sure everyone is happy! "







