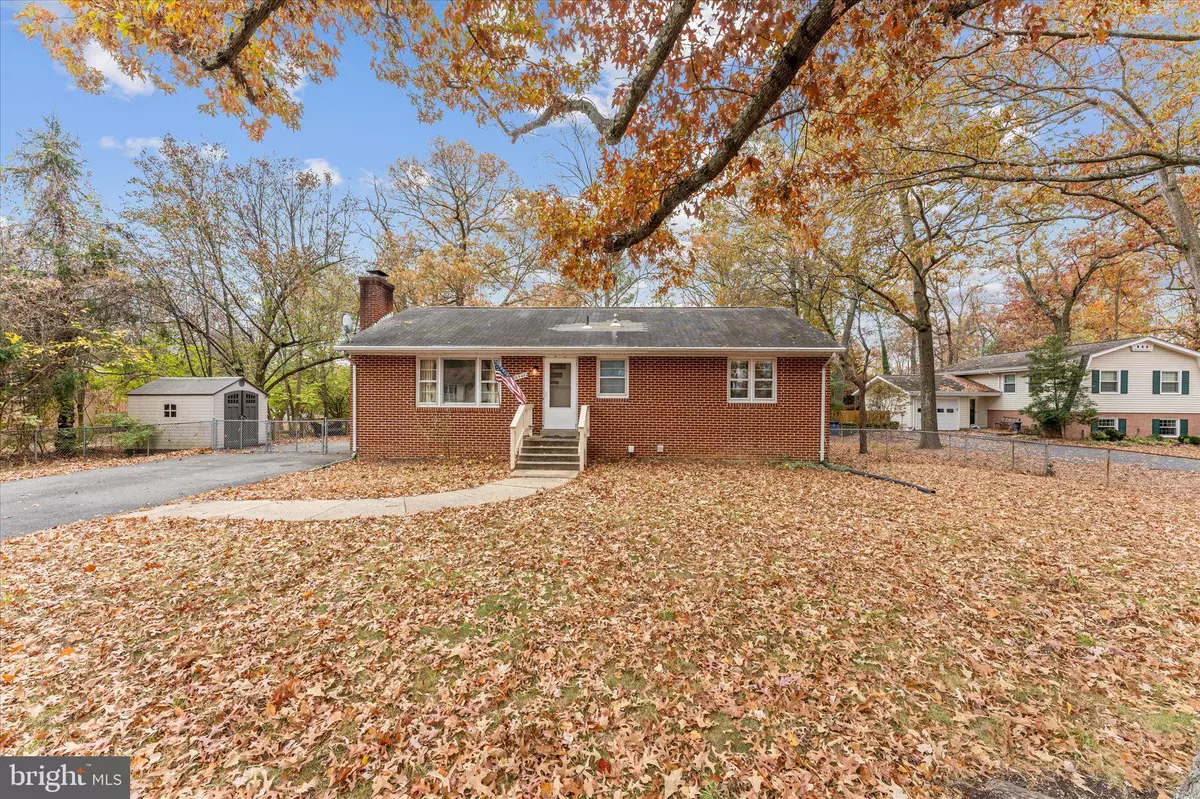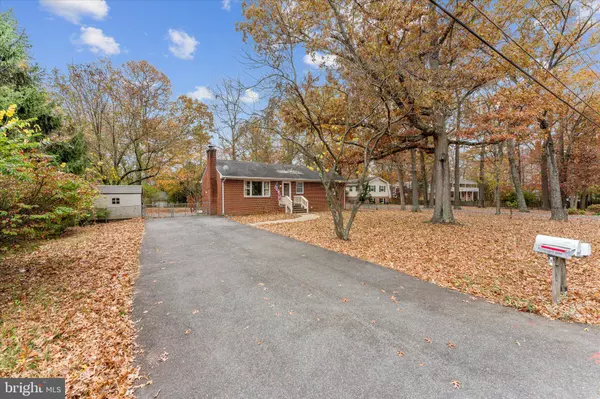3 Beds
2 Baths
2,288 SqFt
3 Beds
2 Baths
2,288 SqFt
Key Details
Property Type Single Family Home
Sub Type Detached
Listing Status Active
Purchase Type For Rent
Square Footage 2,288 sqft
Subdivision Windsor Estates
MLS Listing ID VAFX2210738
Style Ranch/Rambler
Bedrooms 3
Full Baths 2
HOA Y/N N
Abv Grd Liv Area 1,144
Originating Board BRIGHT
Year Built 1971
Lot Size 0.500 Acres
Acres 0.5
Property Description
Step into your DREAM HOME where comfort meets convenience in the vibrant community of Alexandria! This stunning home boasts an inviting open floor plan, perfect for both cozy nights in and lively gatherings with friends and family.
The spacious living area is bathed in natural light, creating a warm and welcoming atmosphere. The open layout of kitchen with newer appliances, generous counter space, makes cooking meals a delight. Enjoy your meals while overlooking the beautifully landscaped backyard, a perfect oasis for relaxation or entertaining.
Retreat to the generously sized bedrooms, each designed for tranquility and comfort ensuring your personal space is both functional and stylish. Walk downstairs to a big rec room with wet bar space & full size laundry! Lots of storage!!
Enjoy easy access to top-rated schools, parks, and recreational facilities which are just a stone's throw away along with major commuter routes!! Explore the nearby shopping and dining options, or take advantage of the easy access to public transportation for a seamless commute to work or downtown Alexandria!
Don’t miss out on this exceptional opportunity to call 6548 Windham Avenue your home! Schedule a viewing today and experience the perfect blend of modern living and community charm!
Location
State VA
County Fairfax
Zoning 110
Rooms
Other Rooms Living Room, Primary Bedroom, Bedroom 2, Bedroom 3, Kitchen, Family Room, Laundry, Recreation Room
Basement Fully Finished, Daylight, Partial, Connecting Stairway, Drainage System, Drain, Full, Outside Entrance, Rear Entrance, Sump Pump, Walkout Stairs, Windows
Main Level Bedrooms 3
Interior
Interior Features Kitchen - Country, Kitchen - Table Space, Entry Level Bedroom, Window Treatments, Wet/Dry Bar, Wood Floors, Floor Plan - Traditional, Breakfast Area, Built-Ins, Combination Dining/Living, Combination Kitchen/Dining, Combination Kitchen/Living, Family Room Off Kitchen, Floor Plan - Open, Primary Bath(s), Upgraded Countertops, Walk-in Closet(s)
Hot Water Electric
Cooling Central A/C
Flooring Wood, Other
Equipment Built-In Microwave, Dishwasher, Disposal, Dryer, Refrigerator, Stove, Washer
Fireplace N
Window Features Screens,Storm
Appliance Built-In Microwave, Dishwasher, Disposal, Dryer, Refrigerator, Stove, Washer
Heat Source Electric
Laundry Lower Floor, Basement, Dryer In Unit, Has Laundry, Washer In Unit
Exterior
Garage Spaces 4.0
Fence Rear
Amenities Available None
Water Access N
View Garden/Lawn
Roof Type Shingle
Accessibility None
Total Parking Spaces 4
Garage N
Building
Lot Description Backs to Trees
Story 2
Foundation Other
Sewer Public Sewer, Public Septic
Water Public
Architectural Style Ranch/Rambler
Level or Stories 2
Additional Building Above Grade, Below Grade
New Construction N
Schools
Elementary Schools Springfield Estates
Middle Schools Twain
High Schools Hayfield
School District Fairfax County Public Schools
Others
Pets Allowed Y
HOA Fee Include None
Senior Community No
Tax ID 0902 09 0089
Ownership Other
SqFt Source Assessor
Miscellaneous Trash Removal
Pets Allowed Case by Case Basis, Number Limit, Pet Addendum/Deposit, Size/Weight Restriction, Breed Restrictions, Cats OK, Dogs OK

"My job is to find and attract mastery-based agents to the office, protect the culture, and make sure everyone is happy! "







