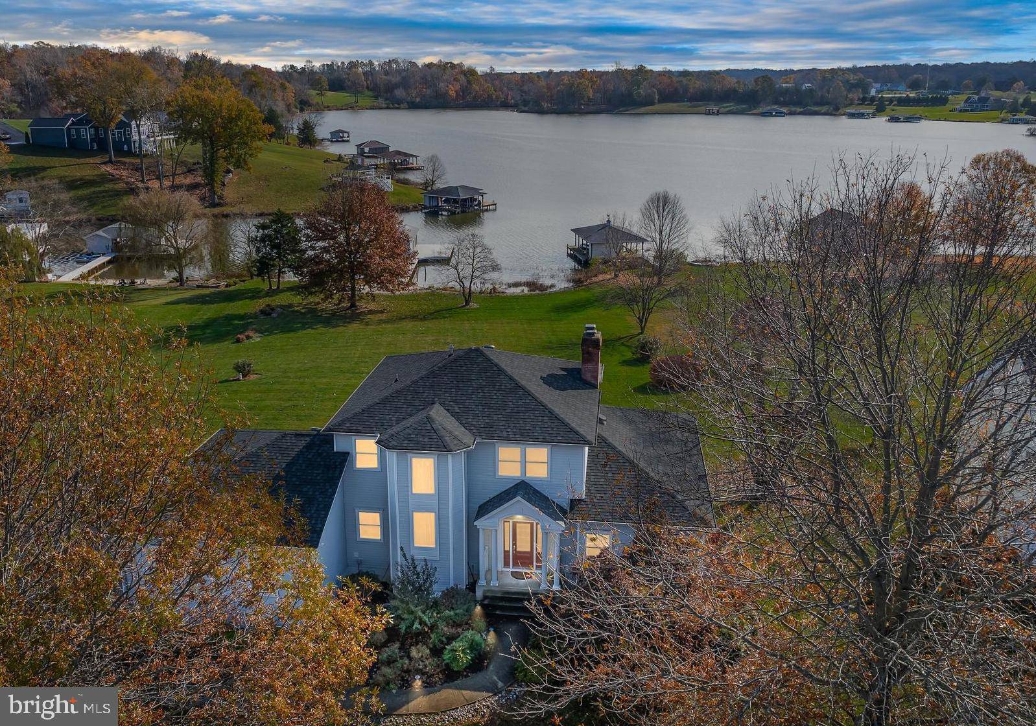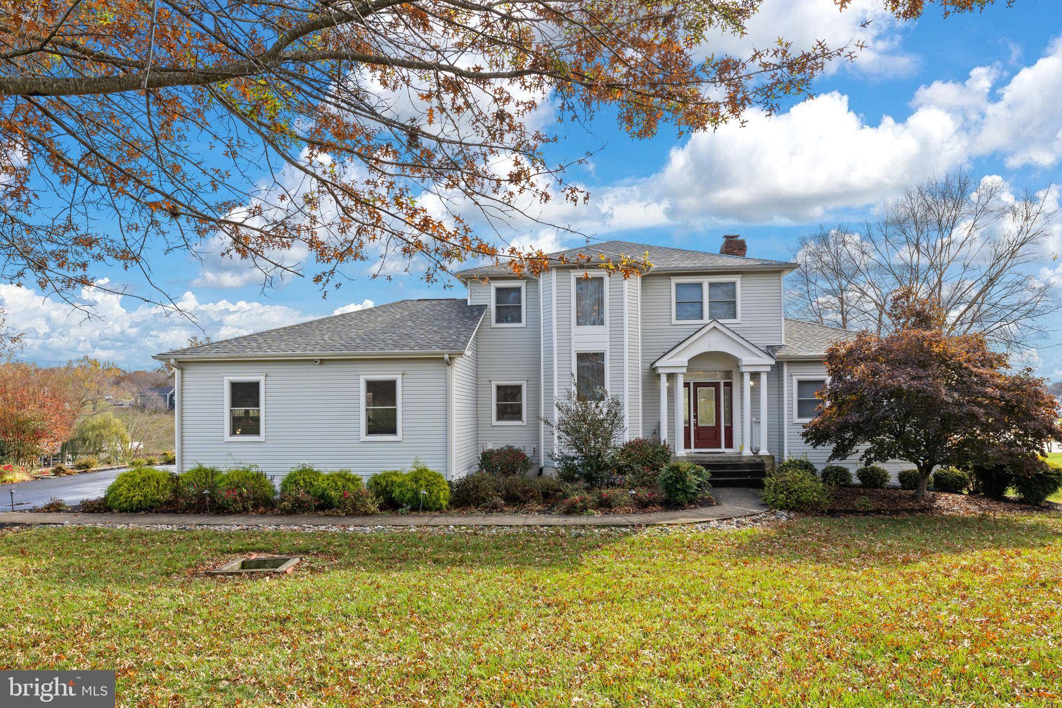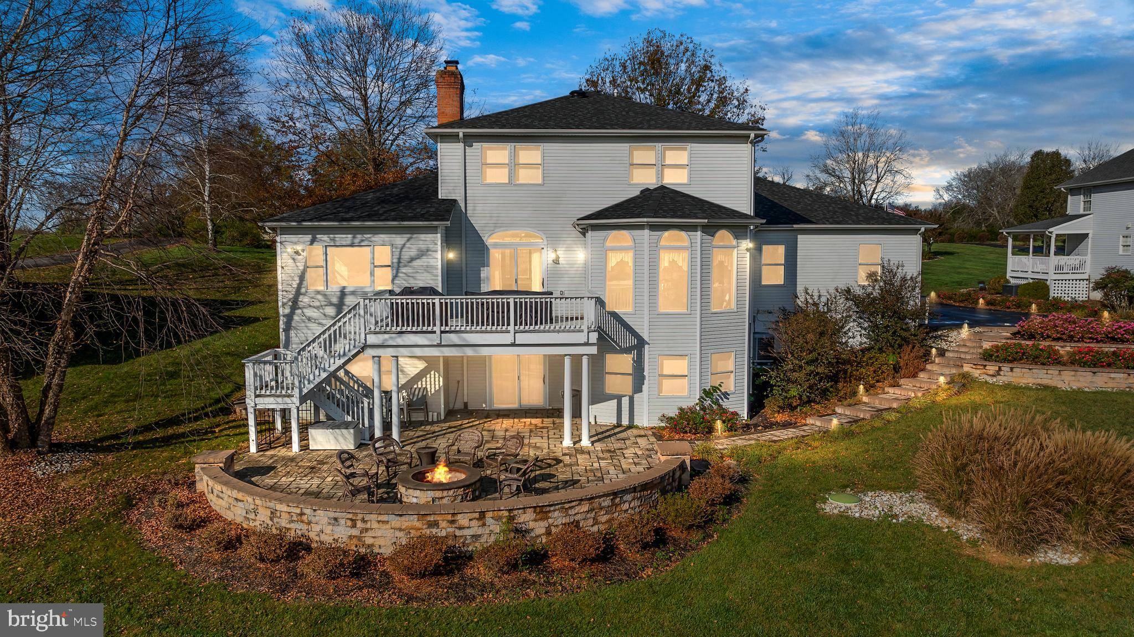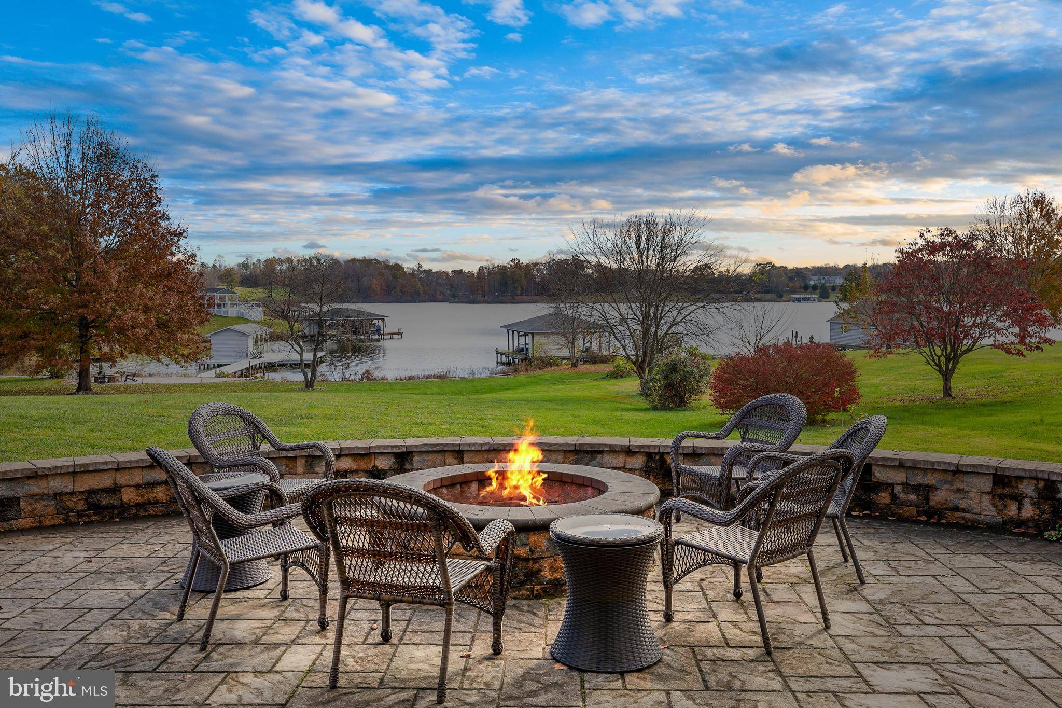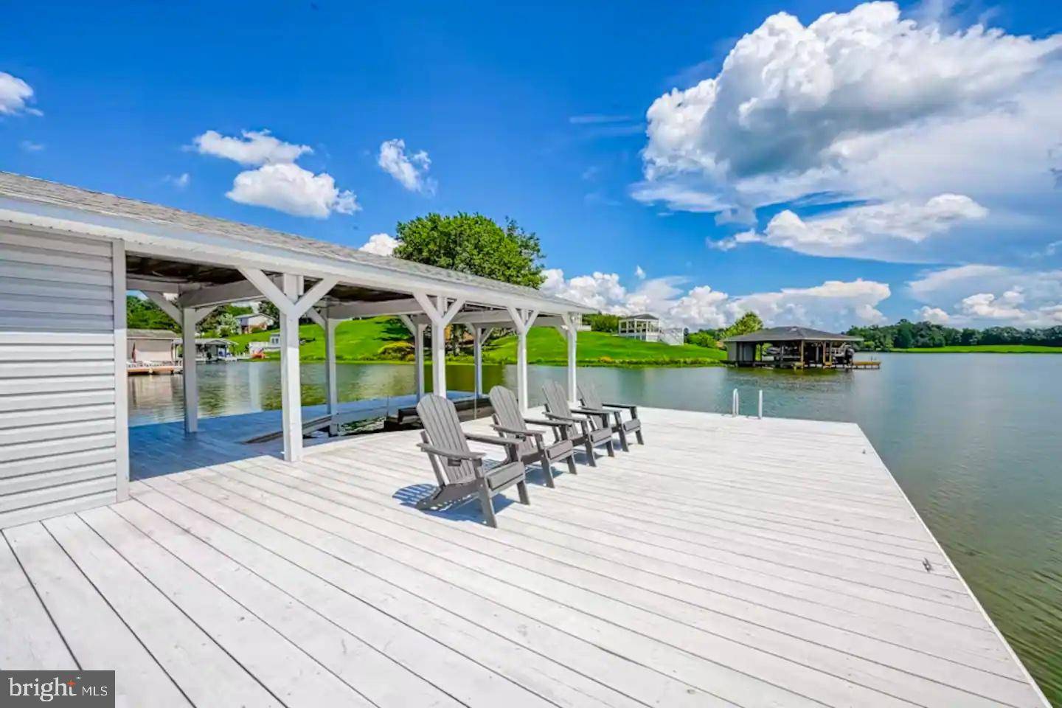5 Beds
4 Baths
4,400 SqFt
5 Beds
4 Baths
4,400 SqFt
Key Details
Property Type Single Family Home
Sub Type Detached
Listing Status Active
Purchase Type For Sale
Square Footage 4,400 sqft
Price per Sqft $361
Subdivision Twin Oaks
MLS Listing ID VASP2029170
Style Contemporary
Bedrooms 5
Full Baths 3
Half Baths 1
HOA Fees $385/ann
HOA Y/N Y
Abv Grd Liv Area 2,777
Originating Board BRIGHT
Year Built 2003
Annual Tax Amount $7,155
Tax Year 2024
Lot Size 1.000 Acres
Acres 1.0
Property Sub-Type Detached
Property Description
Main level primary ensuite with a door to the deck that overlooks the lake, a walk-in closet, jetted tub and a separate tile shower. A half bath and laundry room complete the main level. Upstairs your family and guests will enjoy three additional bedrooms and a full bath! Finished walkout level has a 5th bedroom, full bath, family room, wet bar and recreation room, creating the perfect place for entertaining. Take a stroll down your beautiful grassy lawn to your covered boathouse equipped with an electric boat lift, storage room and a sun deck to relax on and soak up the sun! 200 feet of bulkheaded shoreline & a concrete patio with a built-in fire pit by the water. Back at the house you will enjoy BBQ's on the back deck or relaxing on the massive patio with a second built-in fire pit. A true outdoor oasis! Paved driveway, oversized three car garage, gorgeous extensive hardscaping and set perfectly on a 1 acre lot. Great location: just minutes by car or boat to Tim's at Lake Anna, Below Deck LKA pizza and subs, Moo Thru ice-cream, groceries, local dining, ABC, nail salon, vet clinic, Lake Anna Taphouse, and local wineries and breweries. Whether you're seeking a peaceful retreat, full time home, or powerful investment opportunity, you'll find the perfect blend of relaxation, recreation and beauty here! Short term rentals are permitted. Come see for yourself and experience the lake life you've always dreamed of! New roof on house 2023, boathouse roof 2019, two new high-end HVAC systems 2023, all new sliding doors 2021 & many more improvements. See full list of improvements in MLS documents section.
Location
State VA
County Spotsylvania
Zoning RR
Rooms
Other Rooms Primary Bedroom, Bedroom 2, Bedroom 3, Bedroom 4, Bedroom 5, Kitchen, Family Room, Foyer, Breakfast Room, Laundry, Recreation Room, Storage Room, Utility Room, Primary Bathroom, Full Bath, Half Bath
Basement Walkout Level, Connecting Stairway, Daylight, Full, Fully Finished, Heated, Improved, Interior Access, Outside Entrance, Rear Entrance, Windows
Main Level Bedrooms 1
Interior
Interior Features Attic, Bathroom - Jetted Tub, Breakfast Area, Carpet, Crown Moldings, Dining Area, Entry Level Bedroom, Kitchen - Island, Pantry, Primary Bath(s), Recessed Lighting, Walk-in Closet(s), Wet/Dry Bar, Wood Floors, Bathroom - Walk-In Shower, Combination Dining/Living, Combination Kitchen/Dining, Combination Kitchen/Living, Family Room Off Kitchen, Floor Plan - Open, Upgraded Countertops
Hot Water Propane
Heating Heat Pump(s), Heat Pump - Gas BackUp
Cooling Central A/C
Flooring Wood, Partially Carpeted, Ceramic Tile
Fireplaces Number 2
Fireplaces Type Wood, Mantel(s), Brick
Inclusions Furniture, furnishings, decor, and boathouse chairs and kayaks convey
Equipment Stainless Steel Appliances, Washer, Dryer, Stove, Dishwasher, Refrigerator, Oven/Range - Gas, Built-In Microwave
Furnishings Yes
Fireplace Y
Window Features Bay/Bow,Insulated
Appliance Stainless Steel Appliances, Washer, Dryer, Stove, Dishwasher, Refrigerator, Oven/Range - Gas, Built-In Microwave
Heat Source Electric, Propane - Owned
Laundry Has Laundry, Hookup, Main Floor
Exterior
Exterior Feature Deck(s), Patio(s), Porch(es)
Parking Features Garage - Side Entry, Oversized
Garage Spaces 3.0
Amenities Available Boat Ramp, Common Grounds, Lake, Picnic Area, Pier/Dock, Water/Lake Privileges
Waterfront Description Private Dock Site,Rip-Rap
Water Access Y
Water Access Desc Boat - Powered,Canoe/Kayak,Fishing Allowed,Personal Watercraft (PWC),Private Access,Sail,Seaplane Permitted,Swimming Allowed,Waterski/Wakeboard
View Water, Lake
Roof Type Shingle
Accessibility None
Porch Deck(s), Patio(s), Porch(es)
Attached Garage 3
Total Parking Spaces 3
Garage Y
Building
Lot Description Landscaping, Open, Rear Yard, Premium, Front Yard
Story 3
Foundation Concrete Perimeter
Sewer On Site Septic
Water Well
Architectural Style Contemporary
Level or Stories 3
Additional Building Above Grade, Below Grade
Structure Type Dry Wall,9'+ Ceilings
New Construction N
Schools
Elementary Schools Livingston
Middle Schools Post Oak
High Schools Spotsylvania
School District Spotsylvania County Public Schools
Others
HOA Fee Include Common Area Maintenance,Pier/Dock Maintenance
Senior Community No
Tax ID 66-2-12-
Ownership Fee Simple
SqFt Source Assessor
Special Listing Condition Standard

"My job is to find and attract mastery-based agents to the office, protect the culture, and make sure everyone is happy! "


