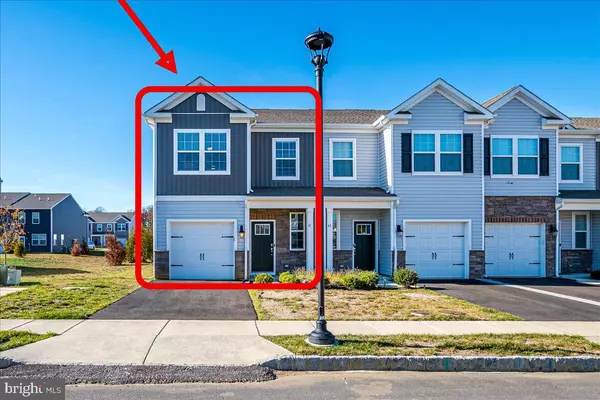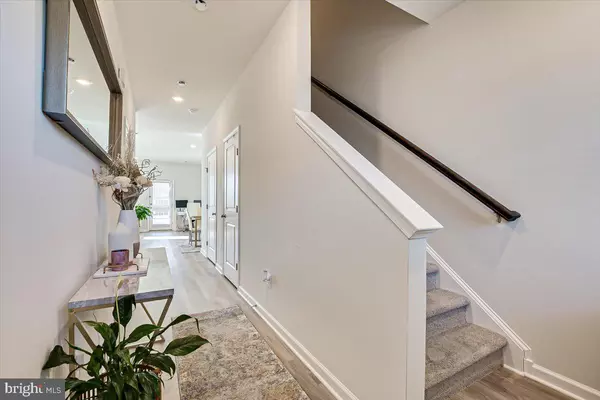3 Beds
3 Baths
1,486 SqFt
3 Beds
3 Baths
1,486 SqFt
Key Details
Property Type Townhouse
Sub Type End of Row/Townhouse
Listing Status Active
Purchase Type For Sale
Square Footage 1,486 sqft
Price per Sqft $286
Subdivision Laurel Run
MLS Listing ID NJBL2076588
Style Traditional,Contemporary
Bedrooms 3
Full Baths 2
Half Baths 1
HOA Fees $158/mo
HOA Y/N Y
Abv Grd Liv Area 1,486
Originating Board BRIGHT
Year Built 2023
Annual Tax Amount $1,269
Tax Year 2024
Lot Dimensions 30.00 x 87.00
Property Description
Location
State NJ
County Burlington
Area Westampton Twp (20337)
Zoning R-9
Rooms
Main Level Bedrooms 3
Interior
Interior Features Bathroom - Tub Shower, Bathroom - Walk-In Shower, Breakfast Area, Carpet, Ceiling Fan(s), Combination Dining/Living, Kitchen - Island, Pantry, Recessed Lighting, Sprinkler System
Hot Water Natural Gas
Heating Forced Air
Cooling Central A/C, Ceiling Fan(s)
Flooring Carpet, Ceramic Tile, Laminate Plank
Equipment Built-In Microwave, Dishwasher, Dryer, Dryer - Gas, Oven/Range - Gas, Refrigerator, Stainless Steel Appliances, Washer, Water Heater
Fireplace N
Window Features Insulated
Appliance Built-In Microwave, Dishwasher, Dryer, Dryer - Gas, Oven/Range - Gas, Refrigerator, Stainless Steel Appliances, Washer, Water Heater
Heat Source Natural Gas
Exterior
Exterior Feature Patio(s)
Parking Features Garage - Front Entry, Inside Access, Garage Door Opener
Garage Spaces 2.0
Utilities Available Cable TV Available, Phone Available, Under Ground
Amenities Available None
Water Access N
Roof Type Asphalt
Accessibility Other
Porch Patio(s)
Attached Garage 1
Total Parking Spaces 2
Garage Y
Building
Story 2
Foundation Slab
Sewer Public Sewer
Water Public
Architectural Style Traditional, Contemporary
Level or Stories 2
Additional Building Above Grade, Below Grade
Structure Type 9'+ Ceilings
New Construction N
Schools
Elementary Schools Holly Hills E.S.
Middle Schools Westampton M.S.
High Schools Rancocas Valley Reg. H.S.
School District Westampton Township Public Schools
Others
Pets Allowed Y
HOA Fee Include Common Area Maintenance,Lawn Maintenance,Management,Reserve Funds,Snow Removal,Trash
Senior Community No
Tax ID 37-00204 03-00021
Ownership Condominium
Acceptable Financing Cash, Conventional
Listing Terms Cash, Conventional
Financing Cash,Conventional
Special Listing Condition Standard
Pets Allowed No Pet Restrictions

"My job is to find and attract mastery-based agents to the office, protect the culture, and make sure everyone is happy! "







