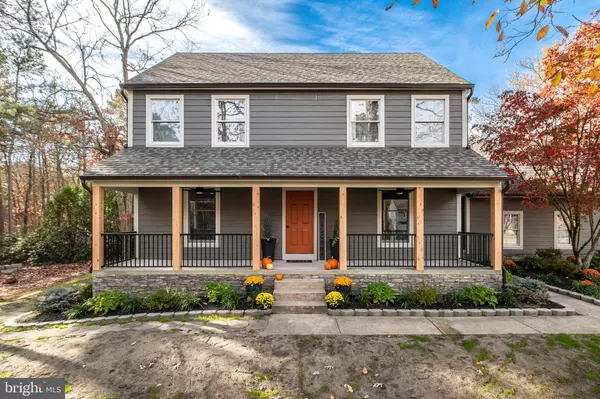4 Beds
3 Baths
2,159 SqFt
4 Beds
3 Baths
2,159 SqFt
Key Details
Property Type Single Family Home
Sub Type Detached
Listing Status Pending
Purchase Type For Sale
Square Footage 2,159 sqft
Price per Sqft $333
Subdivision None Available
MLS Listing ID NJBL2076432
Style Colonial
Bedrooms 4
Full Baths 2
Half Baths 1
HOA Y/N N
Abv Grd Liv Area 2,159
Originating Board BRIGHT
Year Built 1989
Annual Tax Amount $9,599
Tax Year 2024
Lot Size 2.964 Acres
Acres 2.96
Property Description
The second floor features four updated bedrooms and two updated full bathrooms. Each of the upstairs bathrooms includes its own linen closet. The hall bath features a tub with hexagon tile surround and glass tile inlaid niches, matte black fixtures, handheld shower head, quartz counters, and a Toto toilet. The primary bedroom is a dream, with a walk-in closet for you to customize to your personal needs, and an en-suite with a tiled, spacious, curbless walk-in shower featuring a large 16x16 overhead rainfall shower head, handheld shower, and wall niche.
Mechanical improvements include a high-efficiency HVAC system that was installed in December 2023, as well as upgraded plumbing to include a hot water circulating system to reduce wait time for hot water. The roof and LP Smartside lap siding, and culture stone along foundation perimeter complete the exterior updates. All you need to do is unpack and make yourself at home just in time for the holidays!
Location
State NJ
County Burlington
Area Shamong Twp (20332)
Zoning RG
Rooms
Other Rooms Living Room, Dining Room, Bedroom 2, Bedroom 3, Bedroom 4, Kitchen, Family Room, Bedroom 1, Laundry, Bathroom 1, Bathroom 2
Basement Full
Interior
Interior Features Bathroom - Walk-In Shower, Built-Ins, Carpet, Dining Area, Family Room Off Kitchen, Formal/Separate Dining Room, Kitchen - Island, Recessed Lighting, Upgraded Countertops, Pantry, Bathroom - Tub Shower, Walk-in Closet(s)
Hot Water Natural Gas
Heating Forced Air
Cooling Central A/C
Flooring Luxury Vinyl Plank, Partially Carpeted
Fireplaces Number 1
Fireplaces Type Wood
Inclusions All appliances are included in the sale.
Equipment Dishwasher, Oven/Range - Gas, Range Hood, Refrigerator, Stainless Steel Appliances, Microwave
Furnishings No
Fireplace Y
Appliance Dishwasher, Oven/Range - Gas, Range Hood, Refrigerator, Stainless Steel Appliances, Microwave
Heat Source Natural Gas
Laundry Main Floor
Exterior
Parking Features Garage - Side Entry
Garage Spaces 2.0
Pool Gunite, In Ground
Utilities Available Cable TV
Water Access N
View Trees/Woods
Roof Type Asphalt
Accessibility None
Attached Garage 2
Total Parking Spaces 2
Garage Y
Building
Lot Description Additional Lot(s), Partly Wooded, Trees/Wooded
Story 2
Foundation Concrete Perimeter
Sewer On Site Septic
Water Well
Architectural Style Colonial
Level or Stories 2
Additional Building Above Grade, Below Grade
New Construction N
Schools
School District Lenape Regional High
Others
Senior Community No
Tax ID 32-00003 03-00016 01
Ownership Fee Simple
SqFt Source Estimated
Acceptable Financing Conventional, Cash, FHA
Listing Terms Conventional, Cash, FHA
Financing Conventional,Cash,FHA
Special Listing Condition Standard

"My job is to find and attract mastery-based agents to the office, protect the culture, and make sure everyone is happy! "







