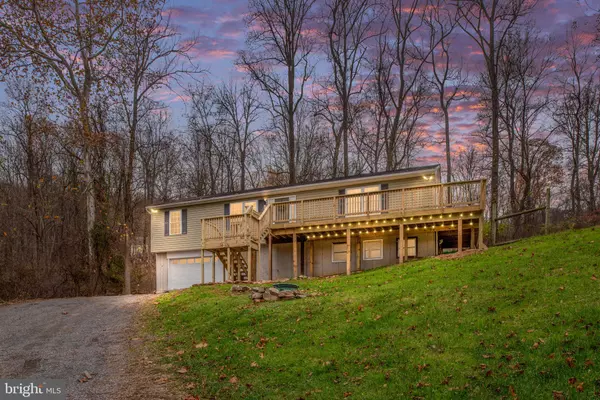3 Beds
3 Baths
1,568 SqFt
3 Beds
3 Baths
1,568 SqFt
Key Details
Property Type Single Family Home
Sub Type Detached
Listing Status Under Contract
Purchase Type For Sale
Square Footage 1,568 sqft
Price per Sqft $290
Subdivision Skyland Estates
MLS Listing ID VAWR2009198
Style Ranch/Rambler
Bedrooms 3
Full Baths 3
HOA Y/N N
Abv Grd Liv Area 1,568
Originating Board BRIGHT
Year Built 2006
Annual Tax Amount $2,418
Tax Year 2022
Lot Size 1.763 Acres
Acres 1.76
Property Description
This lovely home boasts an impressive 1,550 sq. ft. above ground with a partially finished basement with space for more rooms and a 2 car garage all on 1.76 acres! On the main level you will find an open floor plan with a lovely updated kitchen with Butcher block countertops, stainless steel appliances, subway tiled backsplash, and a good sized pantry! There is plenty of space still for a full dining table and a spacious living room for those large family gatherings! On the one side is an extra large Primary suite with a newly updated Primary bath and beautiful double doors out to the newly installed wrap around front porch. On the other side of the home you will find 2 more spacious bedrooms and a fully updated hall bath! The original hardwood floors are throughout and have been refinished to bring back their natural beauty! The Partially finished basement provides another full updated bathroom for guests as well as a laundry room. There is plenty of space for more rooms! New Garage door and system 2024, New Furnace 2024, New wrap around front porch 2024.
Location
State VA
County Warren
Zoning R
Rooms
Other Rooms Bathroom 1
Basement Daylight, Full, Connecting Stairway, Garage Access, Interior Access, Partially Finished, Space For Rooms
Main Level Bedrooms 3
Interior
Hot Water Propane
Heating Forced Air
Cooling Central A/C, Heat Pump(s)
Fireplace N
Heat Source Propane - Owned
Exterior
Parking Features Garage - Front Entry, Basement Garage
Garage Spaces 4.0
Water Access N
Accessibility None
Attached Garage 2
Total Parking Spaces 4
Garage Y
Building
Story 2
Foundation Concrete Perimeter
Sewer On Site Septic
Water Well
Architectural Style Ranch/Rambler
Level or Stories 2
Additional Building Above Grade, Below Grade
New Construction N
Schools
School District Warren County Public Schools
Others
Pets Allowed Y
Senior Community No
Tax ID 23A 939 7
Ownership Fee Simple
SqFt Source Assessor
Acceptable Financing Cash, Conventional, FHA, USDA, VA
Listing Terms Cash, Conventional, FHA, USDA, VA
Financing Cash,Conventional,FHA,USDA,VA
Special Listing Condition Standard
Pets Allowed No Pet Restrictions

"My job is to find and attract mastery-based agents to the office, protect the culture, and make sure everyone is happy! "







