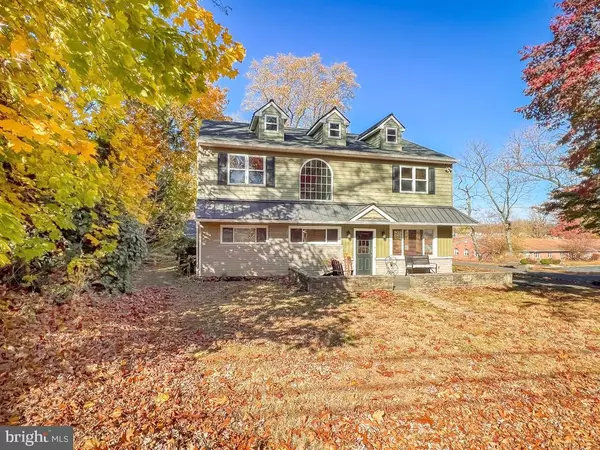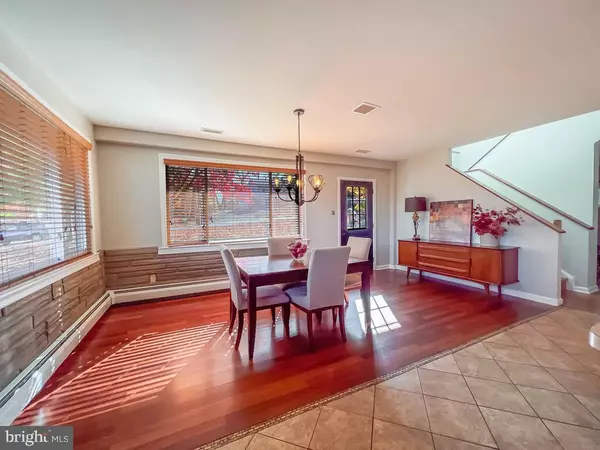
5 Beds
4 Baths
3,088 SqFt
5 Beds
4 Baths
3,088 SqFt
Key Details
Property Type Single Family Home
Sub Type Detached
Listing Status Active
Purchase Type For Sale
Square Footage 3,088 sqft
Price per Sqft $208
Subdivision Feasterville Hgts
MLS Listing ID PABU2080096
Style Transitional
Bedrooms 5
Full Baths 3
Half Baths 1
HOA Y/N N
Abv Grd Liv Area 3,088
Originating Board BRIGHT
Year Built 1953
Annual Tax Amount $7,071
Tax Year 2024
Lot Size 0.409 Acres
Acres 0.41
Property Description
Location
State PA
County Bucks
Area Lower Southampton Twp (10121)
Zoning RESIDENTIAL
Rooms
Other Rooms Living Room, Dining Room, Primary Bedroom, Bedroom 2, Bedroom 3, Bedroom 4, Bedroom 5, Kitchen, Family Room, Attic
Interior
Interior Features Attic, Bathroom - Walk-In Shower, Carpet, Ceiling Fan(s), Combination Kitchen/Dining, Floor Plan - Open, Kitchen - Island, Wood Floors, Bathroom - Tub Shower, Primary Bath(s), Recessed Lighting, Stove - Wood, Walk-in Closet(s), Window Treatments
Hot Water Natural Gas
Heating Baseboard - Hot Water
Cooling Central A/C
Flooring Hardwood, Carpet, Ceramic Tile, Laminate Plank
Fireplaces Number 1
Fireplaces Type Gas/Propane
Inclusions 2 Wood Stoves, Portable Whole House Generator, Washer, Dryer, Refrigerator, No Monetary Value
Equipment Dryer - Electric, Dishwasher
Fireplace Y
Window Features Casement,Double Hung,Vinyl Clad
Appliance Dryer - Electric, Dishwasher
Heat Source Natural Gas
Laundry Upper Floor
Exterior
Exterior Feature Patio(s)
Garage Additional Storage Area, Garage - Side Entry
Garage Spaces 10.0
Fence Chain Link
Waterfront N
Water Access N
View Garden/Lawn, Street, Trees/Woods
Roof Type Shingle,Metal
Accessibility None
Porch Patio(s)
Total Parking Spaces 10
Garage Y
Building
Lot Description Level, Trees/Wooded, Front Yard, Rear Yard, SideYard(s)
Story 2
Foundation Slab
Sewer Public Sewer
Water Public
Architectural Style Transitional
Level or Stories 2
Additional Building Above Grade
New Construction N
Schools
Elementary Schools Lower Southampton
Middle Schools Poquessing
High Schools Neshaminy
School District Neshaminy
Others
Senior Community No
Tax ID 21-008-009
Ownership Fee Simple
SqFt Source Estimated
Acceptable Financing Conventional, Cash, FHA, VA
Listing Terms Conventional, Cash, FHA, VA
Financing Conventional,Cash,FHA,VA
Special Listing Condition Standard


"My job is to find and attract mastery-based agents to the office, protect the culture, and make sure everyone is happy! "







