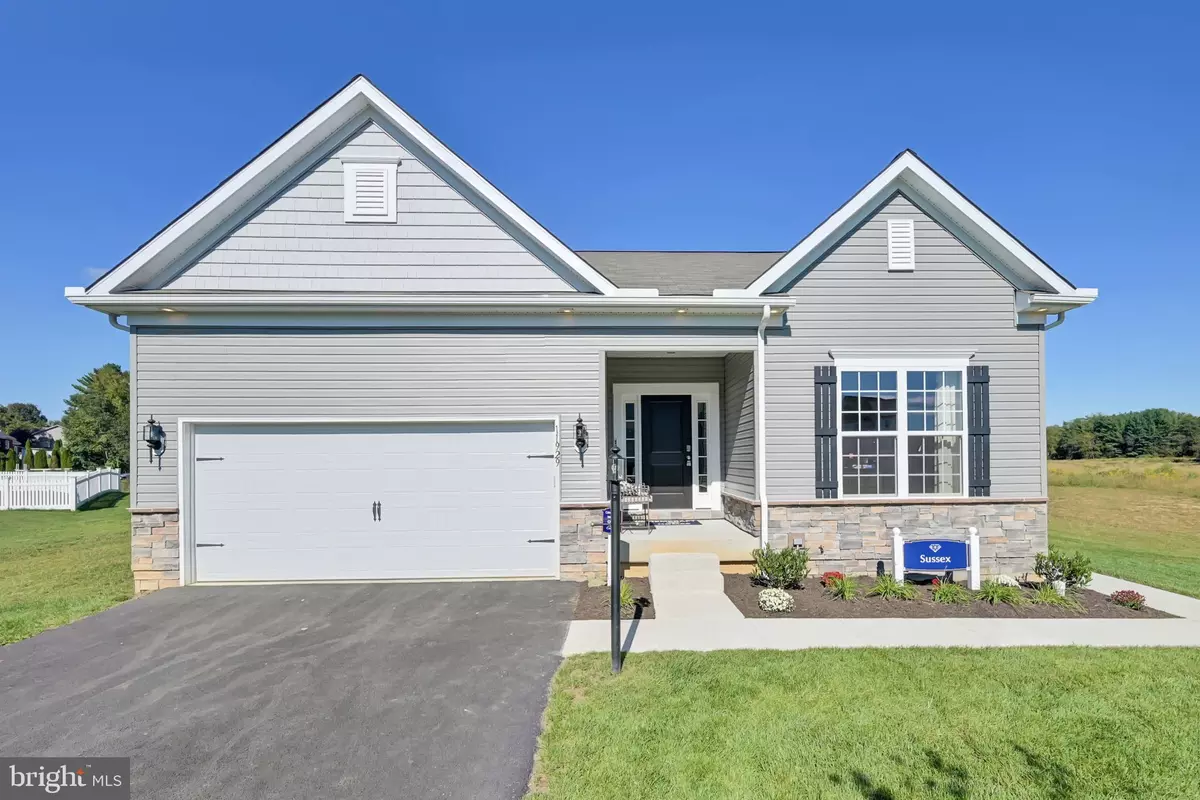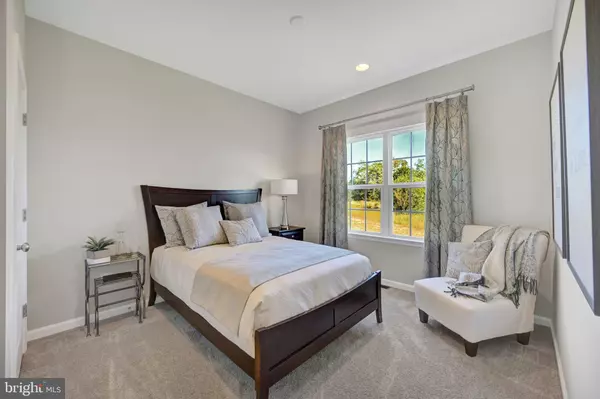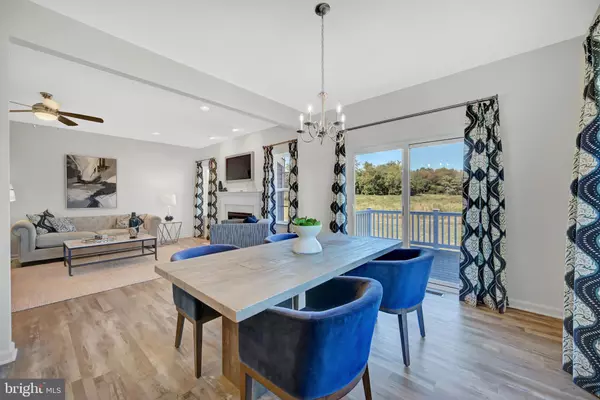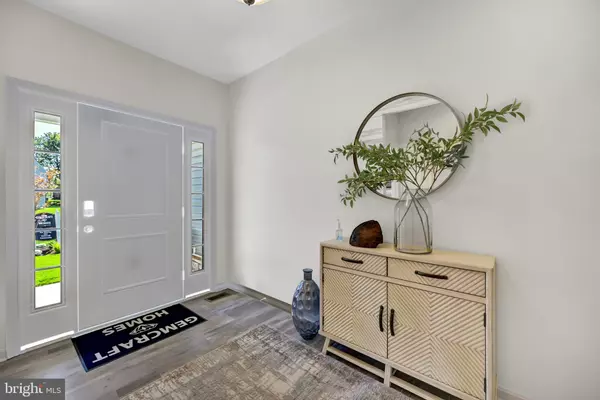3 Beds
3 Baths
1,766 SqFt
3 Beds
3 Baths
1,766 SqFt
Key Details
Property Type Single Family Home
Sub Type Detached
Listing Status Active
Purchase Type For Sale
Square Footage 1,766 sqft
Price per Sqft $308
MLS Listing ID MDCC2014944
Style Ranch/Rambler
Bedrooms 3
Full Baths 2
Half Baths 1
HOA Y/N N
Abv Grd Liv Area 1,766
Originating Board BRIGHT
Tax Year 2024
Lot Size 0.730 Acres
Acres 0.73
Property Description
Step into an open-concept floor plan that seamlessly connects the Kitchen, Breakfast area, and Great Room, perfect for entertaining or simply enjoying quality time with loved ones. Extend your Breakfast area by adding a Sunroom or enjoy al fresco meals and take your living outdoors with an optional Screened Porch.
Just off the Great Room, the Owner's Suite is a true retreat with two walk-in closets that offer ample storage space that extends into a private Owner’s Bath. Plus, you have the option to choose from three upgrade options for the Owner's Bath: the luxurious Venetian-Style with a large shower and bench, the contemporary Roman-style with a walk-in shower, or the indulgent Super with a soaking tub in addition to the shower.
In addition to the Owner's Suite, there are two more bedrooms and a hall bath, providing versatility for families of any size.
Need extra space? An optional second floor brings added possibilities with a Loft, an additional Bedroom, and a full Bath. Or you can opt for a finished lower level which can provide a Den, Recreation Room, full Bath, and a spacious unfinished Storage area. Experience the joy of single-level living without compromising on style or functionality.
Location
State MD
County Cecil
Zoning RESIDENTIAL
Rooms
Other Rooms Dining Room, Primary Bedroom, Bedroom 2, Bedroom 3, Kitchen, Great Room
Basement Full, Unfinished
Main Level Bedrooms 3
Interior
Interior Features Bathroom - Tub Shower, Bathroom - Stall Shower, Breakfast Area, Carpet, Entry Level Bedroom, Family Room Off Kitchen, Floor Plan - Open, Pantry, Recessed Lighting, Upgraded Countertops, Walk-in Closet(s)
Hot Water Electric
Heating Forced Air
Cooling Central A/C
Equipment Dishwasher, Microwave, Oven/Range - Electric
Appliance Dishwasher, Microwave, Oven/Range - Electric
Heat Source Propane - Leased
Exterior
Parking Features Garage - Front Entry
Garage Spaces 2.0
Water Access N
Accessibility None
Attached Garage 2
Total Parking Spaces 2
Garage Y
Building
Story 1
Foundation Concrete Perimeter
Sewer Septic = # of BR
Water Well
Architectural Style Ranch/Rambler
Level or Stories 1
Additional Building Above Grade
New Construction Y
Schools
School District Cecil County Public Schools
Others
Senior Community No
Tax ID NO TAX RECORD
Ownership Fee Simple
SqFt Source Estimated
Acceptable Financing Cash, Conventional, FHA, VA
Listing Terms Cash, Conventional, FHA, VA
Financing Cash,Conventional,FHA,VA
Special Listing Condition Standard

"My job is to find and attract mastery-based agents to the office, protect the culture, and make sure everyone is happy! "







