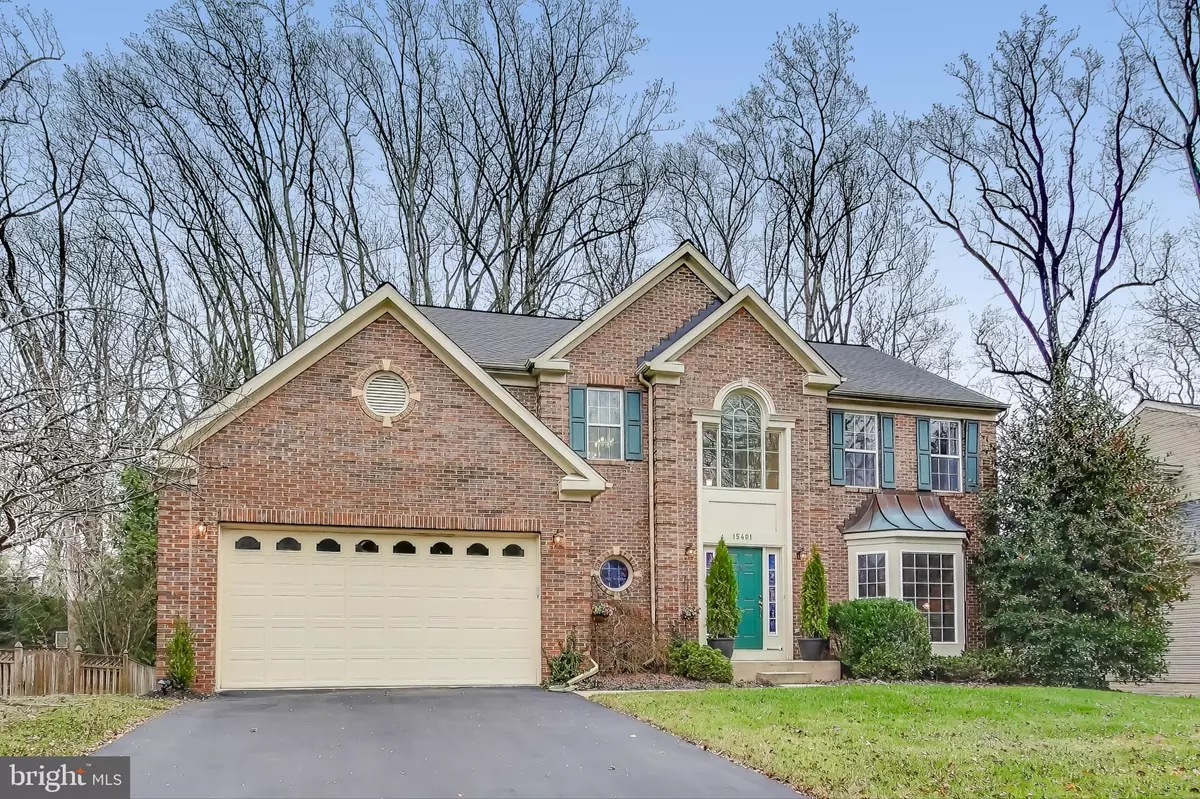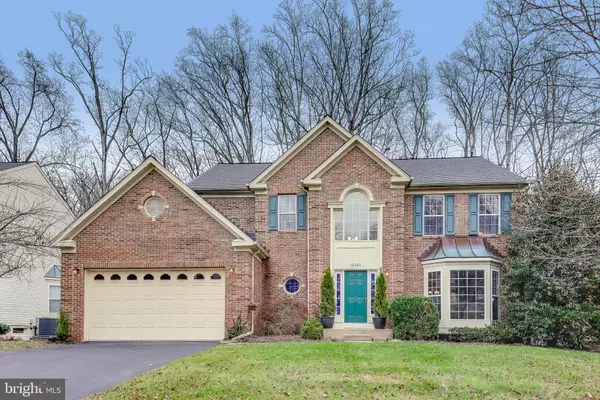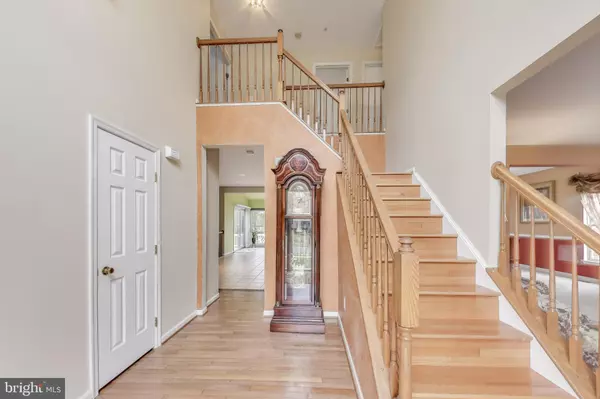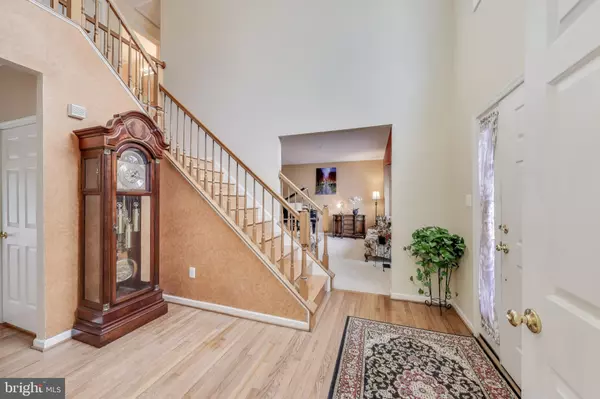4 Beds
3 Baths
2,720 SqFt
4 Beds
3 Baths
2,720 SqFt
Key Details
Property Type Single Family Home
Sub Type Detached
Listing Status Active
Purchase Type For Sale
Square Footage 2,720 sqft
Price per Sqft $273
Subdivision Wyndham Woods
MLS Listing ID MDPG2131270
Style Colonial
Bedrooms 4
Full Baths 2
Half Baths 1
HOA Fees $46/mo
HOA Y/N Y
Abv Grd Liv Area 2,720
Originating Board BRIGHT
Year Built 1998
Annual Tax Amount $8,565
Tax Year 2024
Lot Size 0.307 Acres
Acres 0.31
Property Description
Step inside to discover 9' ceilings throughout the home, creating a bright and open atmosphere. The well-appointed kitchen, complete with a center island, is perfect for meal prep and entertaining, while the adjoining light-filled morning room is ideal for enjoying your coffee with a view. The open-concept family room, featuring a cozy fireplace, offers the ultimate spot for relaxation, complemented by a separate dining room and living room that add a touch of classic elegance to the main floor.
The owner's suite is a true retreat, featuring vaulted ceilings and a spa-like owner's bathroom, providing a luxurious space to unwind. Three additional spacious bedrooms and modern bathrooms ensure comfort and functionality for the whole family.
Step out from the kitchen onto a massive deck, perfect for hosting gatherings or enjoying quiet evenings. The deck overlooks a large backyard, offering ample space for outdoor activities, gardening, or simply soaking in nature.
The partially finished walk-out basement offers you endless possibilities, from a recreation room to a home gym, with easy access to the backyard.
With its spacious layout, elegant features, and unbeatable location, this home is ready to welcome you. Don't miss out on this incredible opportunity!
Upgrades: HVAC 2023 July, Roof replaced in 2021, New carpet 6 months old, Garage door and opener 5 years old
Original owner adds options:
2 foot extension
Morning room
extra windows
sliding patio doors
Living room
Bay Window
Throughout House
added 9' ceilings
Family room
Fireplace
Hardwood flooring
Owners Suite
double doors,
cathedral ceilings
garden tub
Stand up shower
Tiled floors
Kitchen
cherry cabinets
ceramic tiled
Location
State MD
County Prince Georges
Zoning RSF95
Rooms
Other Rooms Living Room, Dining Room, Bedroom 2, Bedroom 3, Bedroom 4, Kitchen, Family Room, Basement, Bedroom 1, Sun/Florida Room, Exercise Room, Laundry, Office, Recreation Room, Storage Room, Bathroom 1, Bathroom 2, Half Bath
Basement Partially Finished, Rear Entrance, Walkout Level
Interior
Interior Features Carpet, Dining Area, Floor Plan - Traditional, Formal/Separate Dining Room, Kitchen - Eat-In, Kitchen - Island, Pantry, Sprinkler System, Walk-in Closet(s)
Hot Water Natural Gas
Heating Convector
Cooling Central A/C
Fireplaces Number 1
Fireplace Y
Heat Source Natural Gas
Laundry Lower Floor, Main Floor
Exterior
Parking Features Garage - Front Entry
Garage Spaces 2.0
Water Access N
Accessibility None
Attached Garage 2
Total Parking Spaces 2
Garage Y
Building
Story 3
Foundation Slab
Sewer Public Sewer
Water Public
Architectural Style Colonial
Level or Stories 3
Additional Building Above Grade, Below Grade
New Construction N
Schools
School District Prince George'S County Public Schools
Others
Senior Community No
Tax ID 17103079845
Ownership Fee Simple
SqFt Source Assessor
Horse Property N
Special Listing Condition Standard

"My job is to find and attract mastery-based agents to the office, protect the culture, and make sure everyone is happy! "







