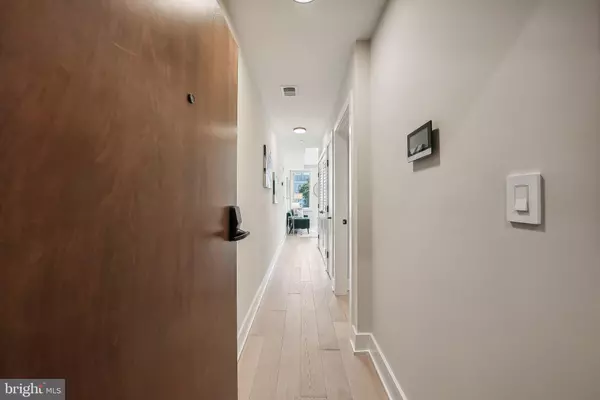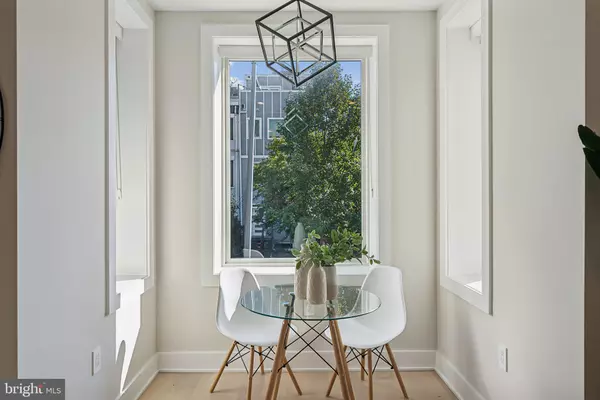
1 Bed
1 Bath
605 SqFt
1 Bed
1 Bath
605 SqFt
Key Details
Property Type Condo
Sub Type Condo/Co-op
Listing Status Under Contract
Purchase Type For Sale
Square Footage 605 sqft
Price per Sqft $791
Subdivision Adams Morgan
MLS Listing ID DCDC2165724
Style Unit/Flat
Bedrooms 1
Full Baths 1
Condo Fees $137/mo
HOA Y/N N
Abv Grd Liv Area 605
Originating Board BRIGHT
Year Built 1930
Annual Tax Amount $3,017
Tax Year 2024
Lot Dimensions 0.00 x 0.00
Property Description
Drenched in natural sunlight, this unit offers hardwood floors, stainless steel appliances, a stone counter & backsplash plus an in-unit W/D. The owner's suite includes a large custom walk-in closet and a spacious modern bathroom. The open floor plan and high ceilings are the jewels of the home. Pets allowed and The Morgan which was built in 2021 is a very low fee boutique building. Picture perfect and move-in ready!
The location is on a quiet street just a block from restaurants, shopping and entertainment. Metro is a short distance away and many bus lines are within a blocks distance. Rock Creek Park and the Zoo are regular neighborhood destinations.
Location
State DC
County Washington
Zoning RA-2
Direction East
Rooms
Main Level Bedrooms 1
Interior
Interior Features Bathroom - Stall Shower, Bathroom - Walk-In Shower, Breakfast Area, Combination Dining/Living, Combination Kitchen/Dining, Combination Kitchen/Living, Dining Area, Floor Plan - Open, Kitchen - Eat-In, Kitchen - Gourmet, Kitchen - Island, Primary Bath(s), Walk-in Closet(s), Window Treatments, Wood Floors
Hot Water Electric
Heating Central
Cooling Central A/C
Flooring Hardwood
Equipment Built-In Microwave, Dishwasher, Disposal, Dryer - Front Loading, Oven/Range - Gas, Refrigerator, Stainless Steel Appliances, Stove, Washer - Front Loading, Washer/Dryer Stacked
Fireplace N
Appliance Built-In Microwave, Dishwasher, Disposal, Dryer - Front Loading, Oven/Range - Gas, Refrigerator, Stainless Steel Appliances, Stove, Washer - Front Loading, Washer/Dryer Stacked
Heat Source Electric
Laundry Dryer In Unit, Washer In Unit
Exterior
Amenities Available None
Water Access N
Accessibility None
Garage N
Building
Story 1
Unit Features Garden 1 - 4 Floors
Sewer Public Sewer
Water Public
Architectural Style Unit/Flat
Level or Stories 1
Additional Building Above Grade, Below Grade
New Construction N
Schools
School District District Of Columbia Public Schools
Others
Pets Allowed Y
HOA Fee Include Ext Bldg Maint,Gas,Lawn Maintenance,Reserve Funds,Snow Removal,Trash,Water
Senior Community No
Tax ID 2563//2257
Ownership Condominium
Security Features Main Entrance Lock,Smoke Detector
Special Listing Condition Standard
Pets Allowed Cats OK, Dogs OK


"My job is to find and attract mastery-based agents to the office, protect the culture, and make sure everyone is happy! "







