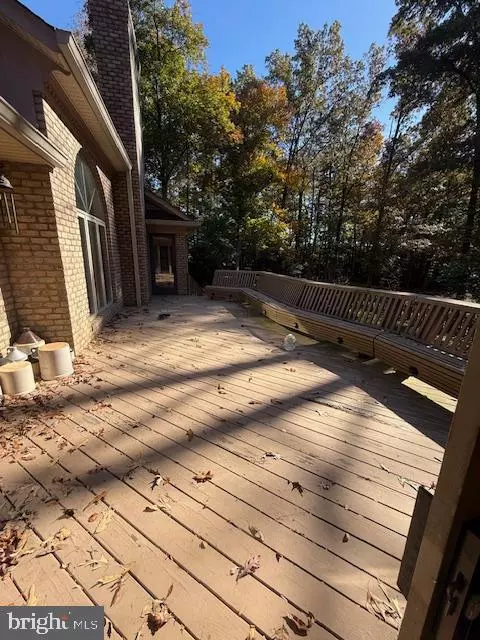5 Beds
5 Baths
5,277 SqFt
5 Beds
5 Baths
5,277 SqFt
Key Details
Property Type Single Family Home
Sub Type Detached
Listing Status Under Contract
Purchase Type For Sale
Square Footage 5,277 sqft
Price per Sqft $139
Subdivision None Available
MLS Listing ID VACV2006958
Style Raised Ranch/Rambler
Bedrooms 5
Full Baths 4
Half Baths 1
HOA Y/N N
Abv Grd Liv Area 3,615
Originating Board BRIGHT
Year Built 1991
Annual Tax Amount $5,526
Tax Year 2023
Lot Size 10.290 Acres
Acres 10.29
Property Description
Luxurious Country Estate Awaits on 10+ Acres
Immerse yourself in the tranquility of country living at this captivating 5-bedroom, 3.5-bathroom residence nestled on over 10 acres in Woodford, VA. Boasting over 5,200 square feet of living space, this expansive property offers a perfect blend of comfort, style, and functionality, making it ideal for families who crave space and privacy.
Step Inside and Discover:
Gourmet Eat-In Kitchen: Prepare culinary delights in a spacious kitchen designed for family gatherings and entertaining.
Formal Dining Room: Host elegant dinner parties in the dedicated dining room, perfect for special occasions.
Country Breakfast Nook: Savor leisurely mornings in the charming breakfast area, complete with a cozy fireplace.
Two-Story Family Room: Unwind and create lasting memories in the expansive family room, warmed by a beautiful fireplace.
Luxurious Primary Suite: Retreat to your private sanctuary – the luxurious primary suite features a sitting area, a spa-like bathroom, and ample closet space.
2 Sunrooms for additional living space and entertaining options.
Versatile Lower Level: The finished lower level offers additional living space, perfect for guests or extended family, with two bedrooms (one non-conforming), a full bathroom, a kitchen, a dining room, and its own family room featuring a fireplace.
Embrace the Outdoors:
Private Backyard Oasis: Unwind and entertain on the expansive patio overlooking the fenced-in backyard, perfect for children and pets to play safely.
Attached 2-Car Garage: This oversized attached garage provides ample space and convivence
Detached 2-Car Garage: The oversized detached garage provides ample storage space for your vehicles, tools, and equipment. It even boasts a wood stove for additional warmth and a convenient loft for extra storage.
10+ Acres: Explore the vast 10+ acre property, offering endless possibilities for gardening, recreation, or simply enjoying the peace and quiet of country living.
Don't miss this opportunity to own a piece of country paradise!
Location
State VA
County Caroline
Zoning RP
Rooms
Basement Connecting Stairway, Full, Fully Finished, Heated, Improved, Outside Entrance, Interior Access, Poured Concrete, Rear Entrance, Walkout Level, Windows
Main Level Bedrooms 3
Interior
Hot Water Electric
Heating Heat Pump(s)
Cooling Central A/C
Fireplaces Number 2
Fireplace Y
Heat Source Electric
Laundry Main Floor
Exterior
Parking Features Garage - Side Entry, Garage Door Opener, Additional Storage Area, Inside Access, Oversized
Garage Spaces 4.0
Water Access N
Roof Type Asphalt
Accessibility 36\"+ wide Halls, Chairlift, Grab Bars Mod
Attached Garage 2
Total Parking Spaces 4
Garage Y
Building
Story 2
Foundation Slab
Sewer On Site Septic
Water Well
Architectural Style Raised Ranch/Rambler
Level or Stories 2
Additional Building Above Grade, Below Grade
New Construction N
Schools
School District Caroline County Public Schools
Others
Senior Community No
Tax ID 41-A-59A
Ownership Fee Simple
SqFt Source Assessor
Special Listing Condition Standard

"My job is to find and attract mastery-based agents to the office, protect the culture, and make sure everyone is happy! "







