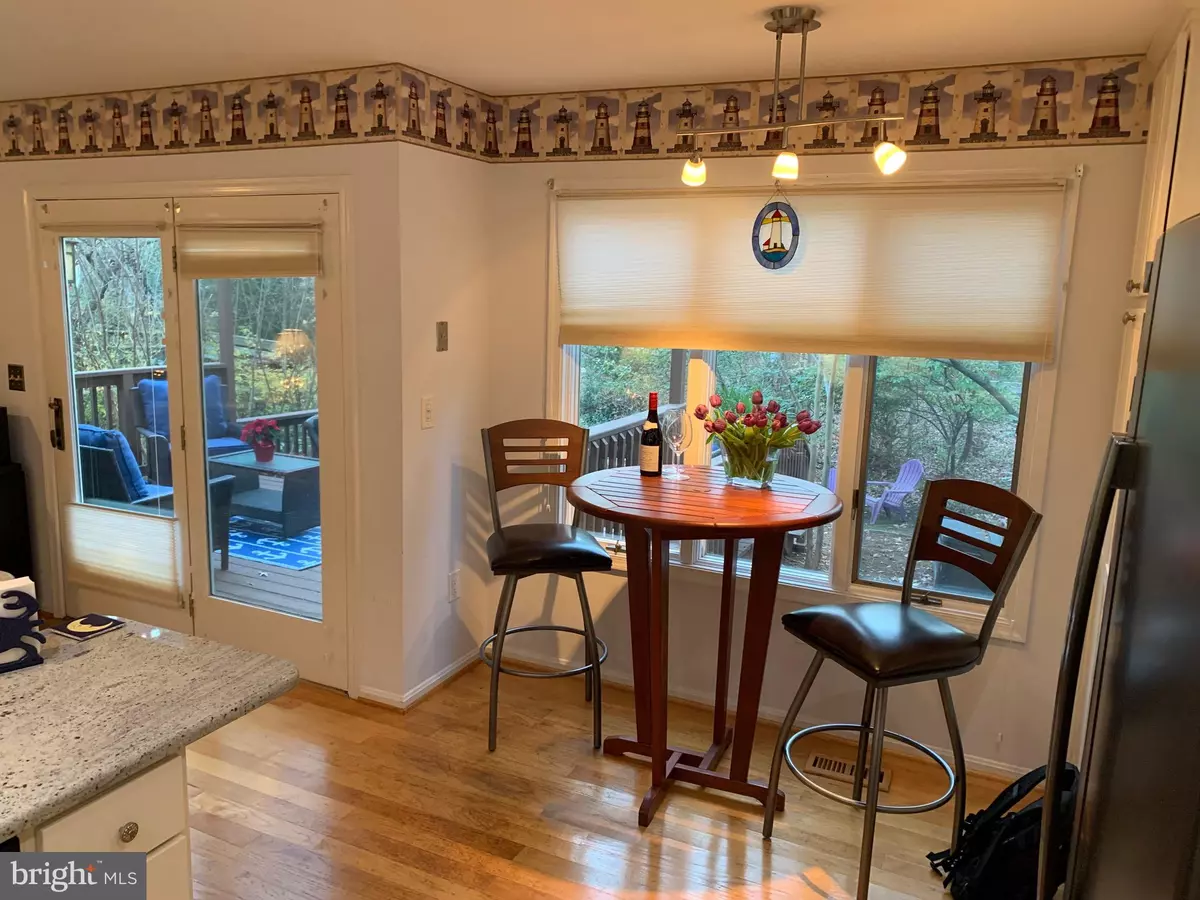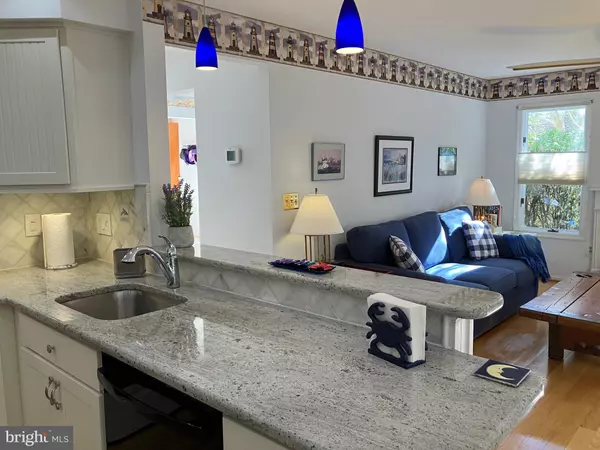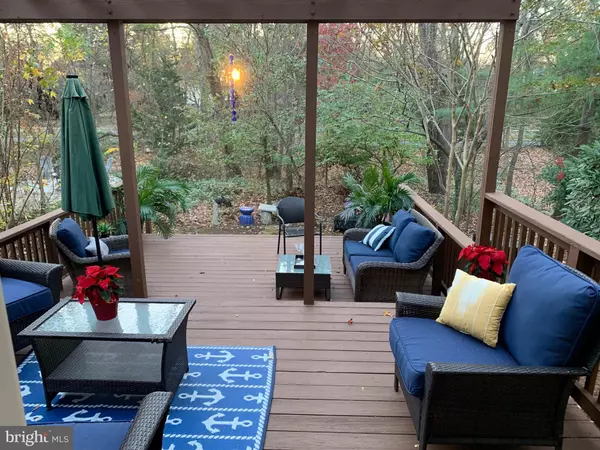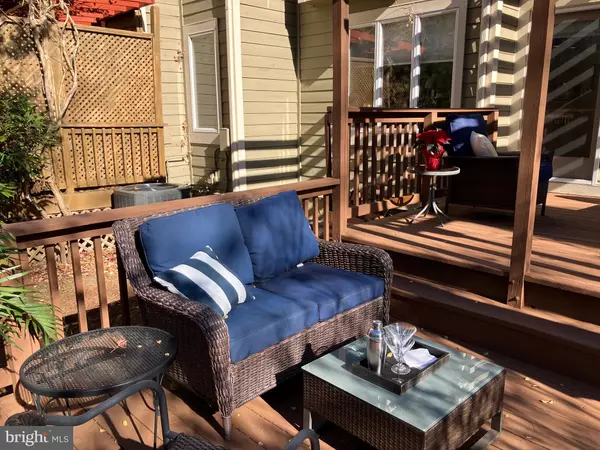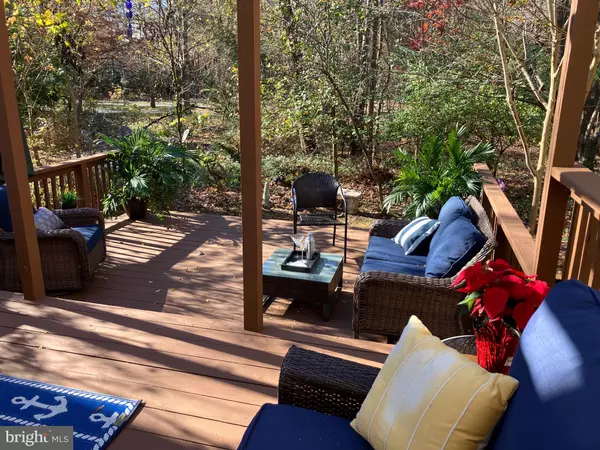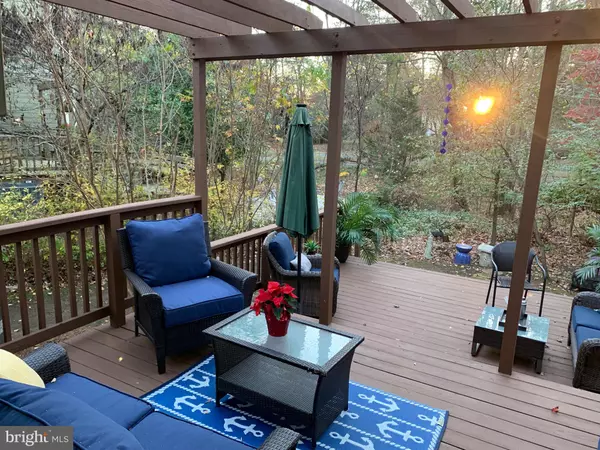
3 Beds
3 Baths
1,770 SqFt
3 Beds
3 Baths
1,770 SqFt
Key Details
Property Type Townhouse
Sub Type End of Row/Townhouse
Listing Status Under Contract
Purchase Type For Sale
Square Footage 1,770 sqft
Price per Sqft $282
Subdivision Riva Trace/Summer Place
MLS Listing ID MDAA2097696
Style Contemporary,Loft
Bedrooms 3
Full Baths 2
Half Baths 1
HOA Fees $485
HOA Y/N Y
Abv Grd Liv Area 1,770
Originating Board BRIGHT
Year Built 1986
Annual Tax Amount $4,974
Tax Year 2024
Lot Size 4,018 Sqft
Acres 0.09
Property Description
Welcome to your highly sought-after Riva Trace End-Unit 3-story Townhome! This wonderfully tree-lined community has amazing walking trails, picnic areas, basketball, pickleball and tennis courts. It also has fishing piers and is a wonderful area for kayakers. This home has 3 bedrooms and 2.5 bathrooms. Kitchen cabinets upgraded and granite countertops. Lower level is open and can be converted into extra living areas like a bedroom or office or workshop, etc.
This townhouse is close to many great restaurants and shopping areas. This wonderful community awaits you. Come and add your personal touches to this very desirable home and layout. Make an offer today! Thank you for your interest.
Location
State MD
County Anne Arundel
Zoning R2
Rooms
Other Rooms Living Room, Dining Room, Primary Bedroom, Bedroom 2, Bedroom 3, Kitchen, Family Room, Basement, Foyer, Loft, Other
Basement Sump Pump, Full, Space For Rooms, Unfinished, Partial
Interior
Interior Features Combination Kitchen/Living, Kitchen - Table Space, Dining Area, Window Treatments, Primary Bath(s), Wet/Dry Bar, Wood Floors, WhirlPool/HotTub, Floor Plan - Open
Hot Water Electric
Heating Forced Air, Heat Pump(s)
Cooling Ceiling Fan(s), Heat Pump(s)
Flooring Carpet, Hardwood, Ceramic Tile
Fireplaces Number 1
Fireplaces Type Fireplace - Glass Doors, Mantel(s), Screen
Equipment Dishwasher, Disposal, Dryer, Exhaust Fan, Microwave, Oven/Range - Electric, Refrigerator, Washer
Furnishings No
Fireplace Y
Window Features Double Pane,Screens,Skylights
Appliance Dishwasher, Disposal, Dryer, Exhaust Fan, Microwave, Oven/Range - Electric, Refrigerator, Washer
Heat Source Electric
Laundry Basement, Dryer In Unit, Washer In Unit
Exterior
Exterior Feature Deck(s), Porch(es)
Parking Features Garage - Front Entry
Garage Spaces 2.0
Utilities Available Cable TV Available, Under Ground
Amenities Available Common Grounds, Jog/Walk Path, Pier/Dock, Tennis Courts, Tot Lots/Playground, Water/Lake Privileges
Water Access Y
View Garden/Lawn, Street, Trees/Woods
Roof Type Composite
Accessibility None
Porch Deck(s), Porch(es)
Attached Garage 1
Total Parking Spaces 2
Garage Y
Building
Lot Description Backs to Trees, Backs - Open Common Area, Landscaping, Rear Yard, Trees/Wooded
Story 3
Foundation Other
Sewer Public Sewer
Water Public
Architectural Style Contemporary, Loft
Level or Stories 3
Additional Building Above Grade, Below Grade
Structure Type Dry Wall,Vaulted Ceilings
New Construction N
Schools
School District Anne Arundel County Public Schools
Others
Pets Allowed Y
HOA Fee Include Common Area Maintenance,Ext Bldg Maint,Management,Pier/Dock Maintenance,Reserve Funds
Senior Community No
Tax ID 020265590048007
Ownership Fee Simple
SqFt Source Assessor
Security Features Fire Detection System
Acceptable Financing Cash, Conventional, FHA
Horse Property N
Listing Terms Cash, Conventional, FHA
Financing Cash,Conventional,FHA
Special Listing Condition Standard
Pets Allowed No Pet Restrictions


"My job is to find and attract mastery-based agents to the office, protect the culture, and make sure everyone is happy! "


