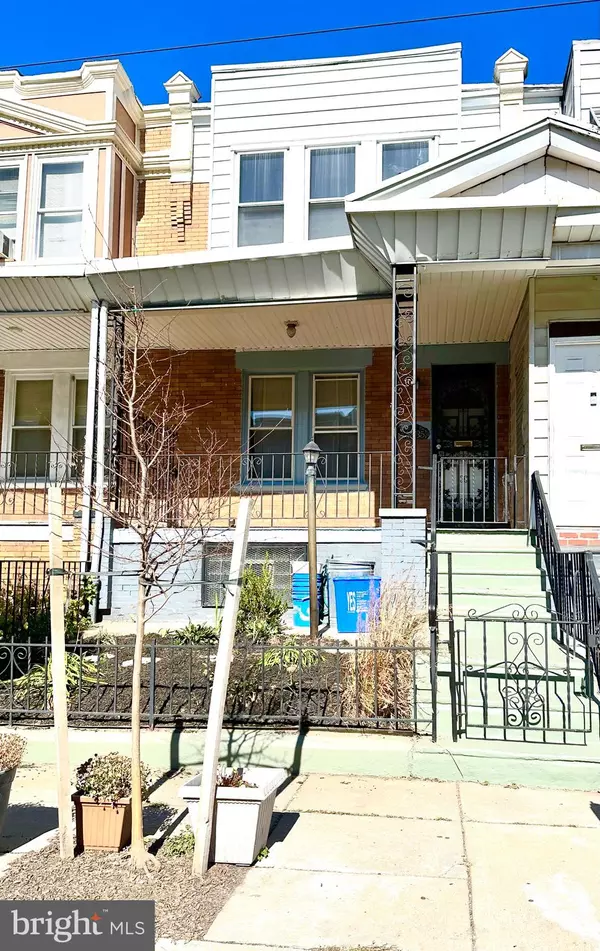3 Beds
1 Bath
1,088 SqFt
3 Beds
1 Bath
1,088 SqFt
Key Details
Property Type Townhouse
Sub Type Interior Row/Townhouse
Listing Status Under Contract
Purchase Type For Sale
Square Footage 1,088 sqft
Price per Sqft $206
Subdivision Cobbs Creek
MLS Listing ID PAPH2414126
Style Straight Thru
Bedrooms 3
Full Baths 1
HOA Y/N N
Abv Grd Liv Area 1,088
Originating Board BRIGHT
Year Built 1925
Annual Tax Amount $1,264
Tax Year 2024
Lot Size 1,016 Sqft
Acres 0.02
Lot Dimensions 16.00 x 64.00
Property Description
Cobbs Creek has just as much to offer! The neighborhood is situated between the far edge of West Philly and Cobbs Creek Park, an 850-acre park with a fully redeveloped recreation center and the largest environmental center in Philadelphia. The center features a lab, classroom, exhibition and meeting room, bird feeders, and gardens along the Cobb's Creek Trail, which is 3.7 miles of paved and 2 miles of natural surface trails. All of this is four blocks from your new house!
Location
State PA
County Philadelphia
Area 19143 (19143)
Zoning RM1
Rooms
Basement Unfinished
Interior
Interior Features Bathroom - Soaking Tub, Bathroom - Walk-In Shower
Hot Water Natural Gas
Heating Forced Air
Cooling Ceiling Fan(s), Ductless/Mini-Split
Flooring Hardwood
Inclusions washer, dryer, refrigerator
Fireplace N
Heat Source Natural Gas
Laundry Upper Floor
Exterior
Water Access N
Roof Type Flat
Accessibility None
Garage N
Building
Story 2
Foundation Stone
Sewer Public Sewer
Water Public
Architectural Style Straight Thru
Level or Stories 2
Additional Building Above Grade, Below Grade
New Construction N
Schools
School District The School District Of Philadelphia
Others
Senior Community No
Tax ID 604189000
Ownership Fee Simple
SqFt Source Assessor
Acceptable Financing Cash, Conventional, PHFA
Listing Terms Cash, Conventional, PHFA
Financing Cash,Conventional,PHFA
Special Listing Condition Standard

"My job is to find and attract mastery-based agents to the office, protect the culture, and make sure everyone is happy! "







