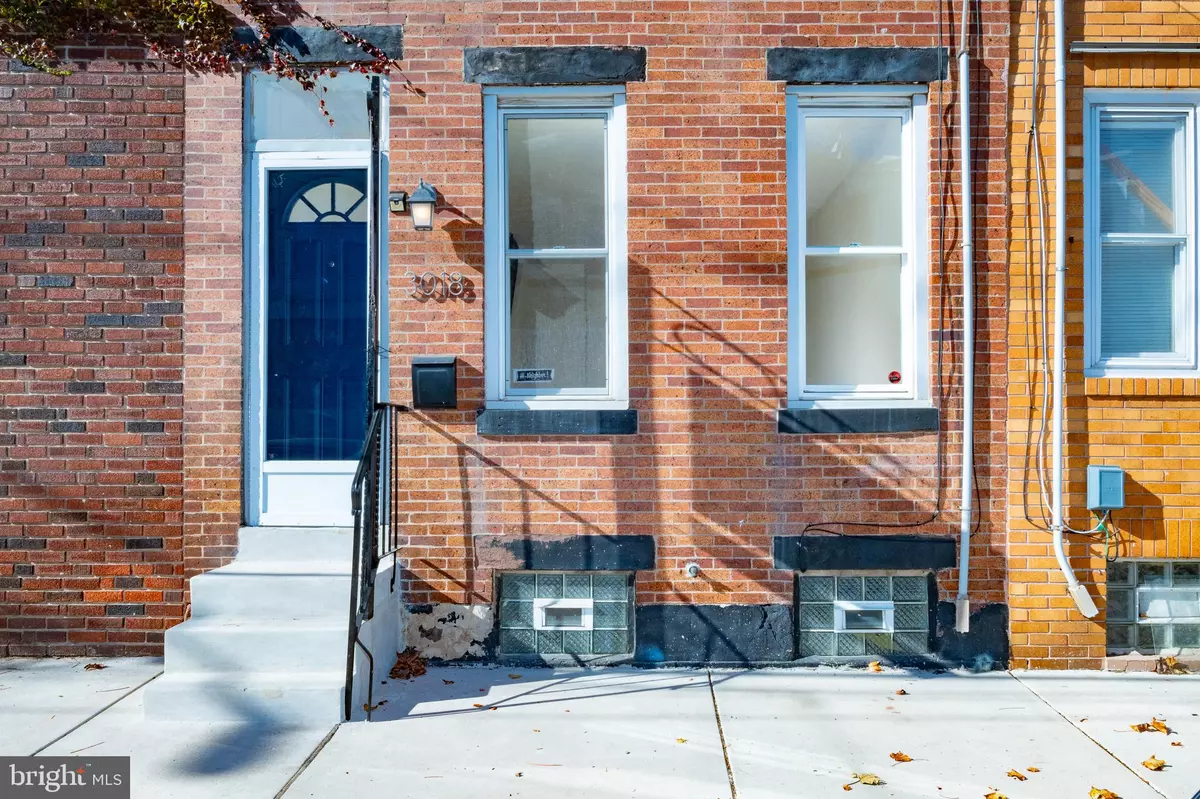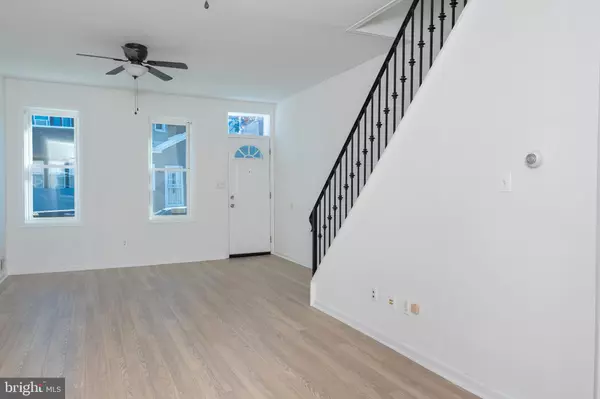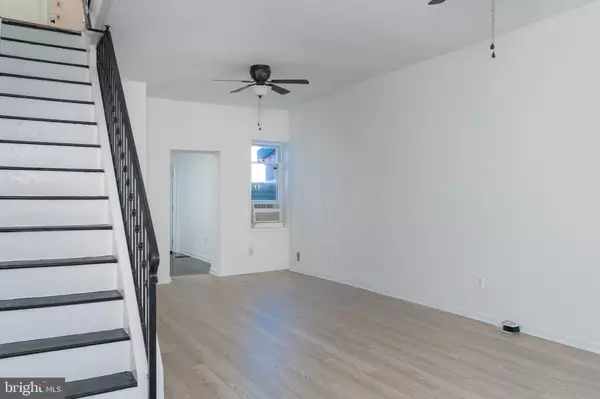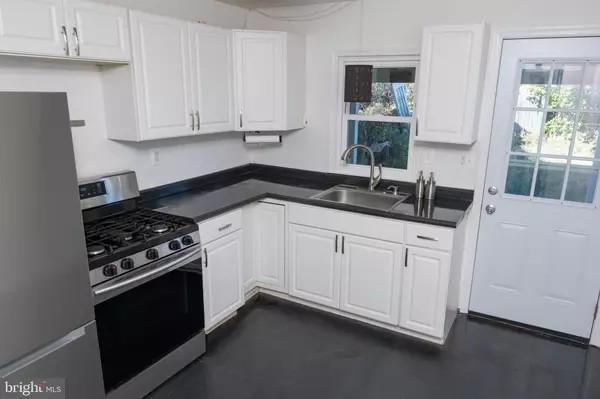
2 Beds
2 Baths
802 SqFt
2 Beds
2 Baths
802 SqFt
OPEN HOUSE
Sun Nov 24, 12:00pm - 2:00pm
Key Details
Property Type Townhouse
Sub Type Interior Row/Townhouse
Listing Status Active
Purchase Type For Sale
Square Footage 802 sqft
Price per Sqft $211
Subdivision Port Richmond
MLS Listing ID PAPH2413564
Style Straight Thru
Bedrooms 2
Full Baths 1
Half Baths 1
HOA Y/N N
Abv Grd Liv Area 802
Originating Board BRIGHT
Year Built 1920
Annual Tax Amount $2,413
Tax Year 2024
Lot Size 1,091 Sqft
Acres 0.03
Lot Dimensions 14.00 x 76.00
Property Description
Location
State PA
County Philadelphia
Area 19134 (19134)
Zoning RSA5
Rooms
Basement Full
Interior
Hot Water Natural Gas
Heating Forced Air
Cooling Window Unit(s)
Inclusions Washer, dryer, refrigerator, all window A/C units
Fireplace N
Heat Source Natural Gas
Exterior
Waterfront N
Water Access N
Accessibility None
Garage N
Building
Story 2
Foundation Stone
Sewer Public Sewer
Water Community
Architectural Style Straight Thru
Level or Stories 2
Additional Building Above Grade, Below Grade
New Construction N
Schools
School District Philadelphia City
Others
Senior Community No
Tax ID 252370600
Ownership Fee Simple
SqFt Source Assessor
Acceptable Financing FHA, PHFA, VA, Cash, Conventional
Listing Terms FHA, PHFA, VA, Cash, Conventional
Financing FHA,PHFA,VA,Cash,Conventional
Special Listing Condition Standard


"My job is to find and attract mastery-based agents to the office, protect the culture, and make sure everyone is happy! "







