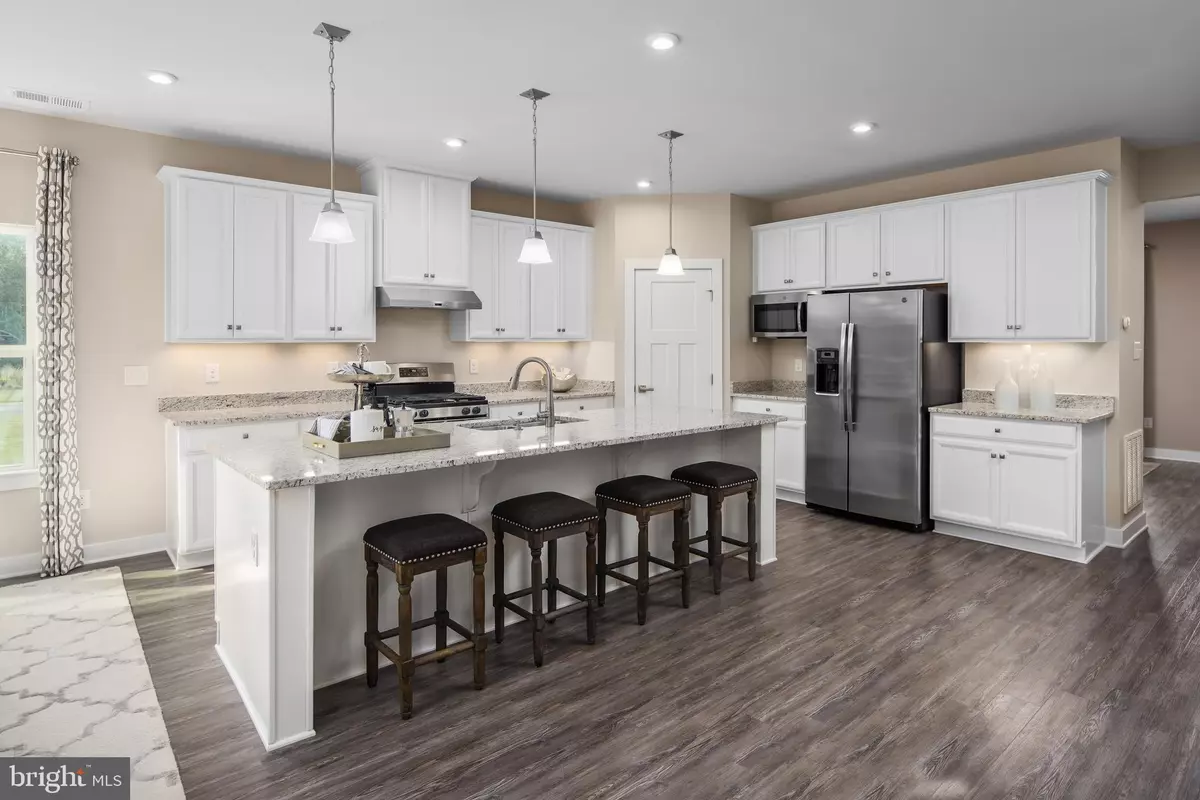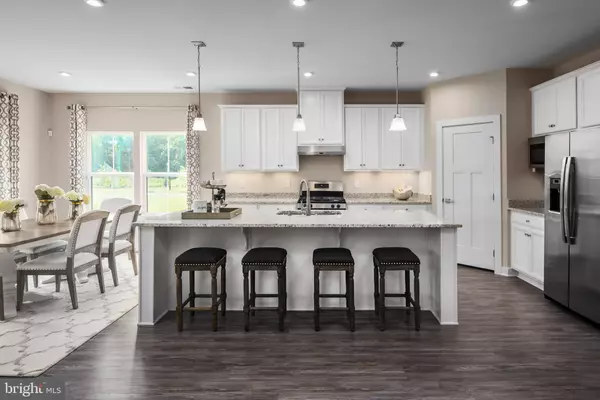4 Beds
3 Baths
3,010 SqFt
4 Beds
3 Baths
3,010 SqFt
Key Details
Property Type Single Family Home
Sub Type Detached
Listing Status Pending
Purchase Type For Sale
Square Footage 3,010 sqft
Price per Sqft $210
Subdivision Perry'S Retreat
MLS Listing ID MDQA2011438
Style Traditional
Bedrooms 4
Full Baths 2
Half Baths 1
HOA Fees $69/mo
HOA Y/N Y
Abv Grd Liv Area 3,010
Originating Board BRIGHT
Tax Year 2025
Lot Size 6,400 Sqft
Acres 0.15
Property Description
To be built Lehigh-The Lehigh single-family home combines smart design with light-filled spaces. Enter the inviting foyer, where versatile flex space can be used as a playroom, living room or office. The gourmet kitchen boasts a large island and walk-in pantry and connects to the dining and family room. Off the 2-car garage, a family entry controls clutter and leads to a quiet study. Upstairs, boasts 4 bedrooms and a loft an ideal entertaining spot. The luxurious Primary suite offers a cozy getaway with two generous size walk-in closets and a private bathroom.
About the Area: Spend your weekends exploring nature at the Chesapeake Bay Environmental Center or visit a local landmark like Waterman's Monument. Plus, when you live at Perry's Retreat, day trips to St. Michaels, Oxford, Tilghman Island and the beaches are all within reach!
It doesn't get much more convenient than this! Perry's Retreat is a short drive to Rte. 50 and only 15 minutes to Annapolis for an easy commute! Please note: Other floorplans and homesites may be available and some homesites are subject to a homesite premium. All photos are representative only.
Location
State MD
County Queen Annes
Zoning RESIDENTIAL
Rooms
Other Rooms Dining Room, Primary Bedroom, Bedroom 2, Bedroom 3, Bedroom 4, Kitchen, Family Room, Study, Loft, Other, Primary Bathroom, Full Bath, Half Bath
Interior
Hot Water Electric
Heating Central
Cooling Central A/C
Equipment Built-In Microwave, Dishwasher, Disposal, Oven/Range - Electric, Refrigerator, Stainless Steel Appliances
Appliance Built-In Microwave, Dishwasher, Disposal, Oven/Range - Electric, Refrigerator, Stainless Steel Appliances
Heat Source Electric
Exterior
Parking Features Garage Door Opener
Garage Spaces 2.0
Water Access N
Accessibility None
Attached Garage 2
Total Parking Spaces 2
Garage Y
Building
Story 2
Foundation Slab
Sewer Public Sewer
Water Public
Architectural Style Traditional
Level or Stories 2
Additional Building Above Grade
New Construction Y
Schools
Elementary Schools Grasonville
Middle Schools Stevensville
High Schools Kent Island
School District Queen Anne'S County Public Schools
Others
Senior Community No
Tax ID NO TAX RECORD
Ownership Fee Simple
SqFt Source Estimated
Special Listing Condition Standard

"My job is to find and attract mastery-based agents to the office, protect the culture, and make sure everyone is happy! "







