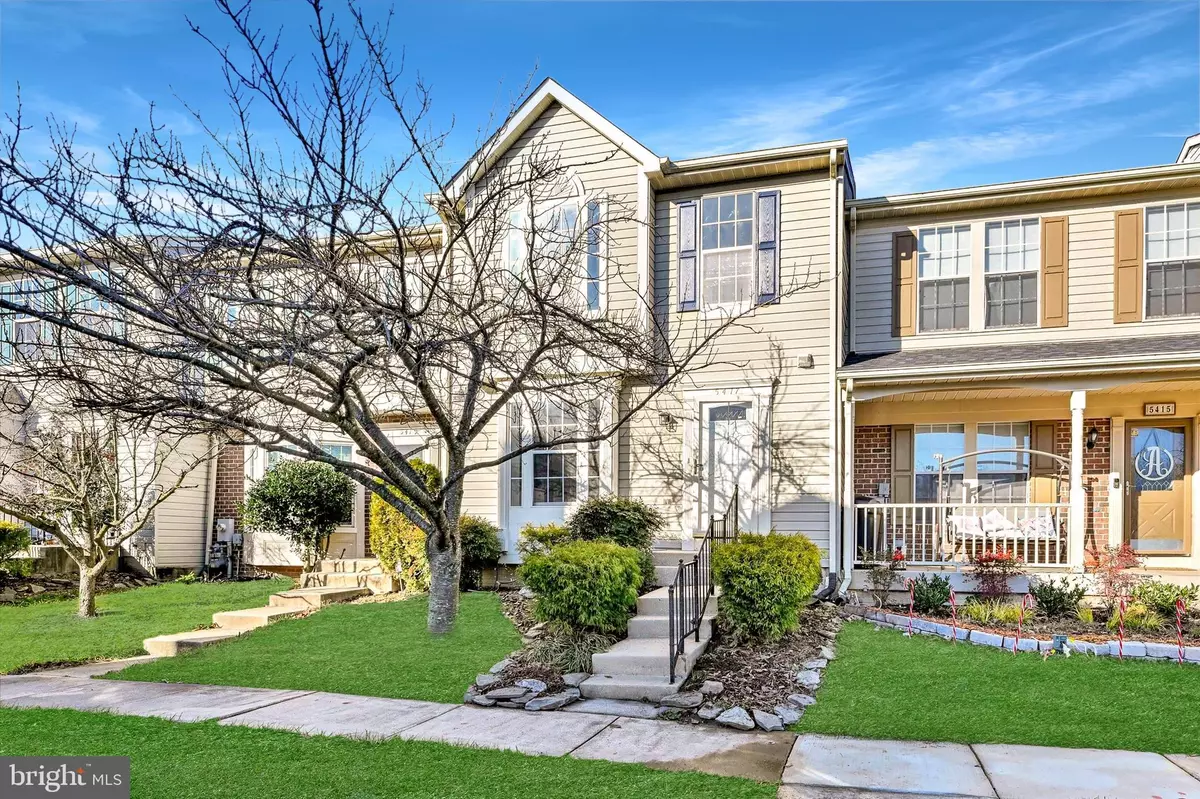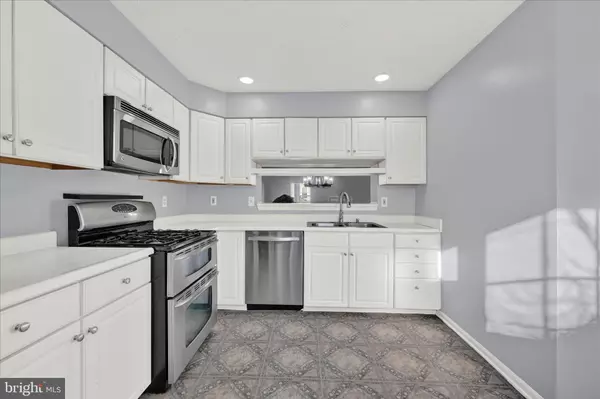3 Beds
4 Baths
2,056 SqFt
3 Beds
4 Baths
2,056 SqFt
Key Details
Property Type Townhouse
Sub Type Interior Row/Townhouse
Listing Status Active
Purchase Type For Sale
Square Footage 2,056 sqft
Price per Sqft $155
Subdivision Castle Stone At White Marsh
MLS Listing ID MDBC2110304
Style Colonial
Bedrooms 3
Full Baths 3
Half Baths 1
HOA Fees $300/ann
HOA Y/N Y
Abv Grd Liv Area 1,376
Originating Board BRIGHT
Year Built 1993
Annual Tax Amount $2,637
Tax Year 2024
Lot Size 1,920 Sqft
Acres 0.04
Property Description
Location
State MD
County Baltimore
Zoning UNICORPORATED
Rooms
Basement Fully Finished, Heated, Improved, Interior Access, Outside Entrance, Sump Pump, Walkout Level, Windows
Interior
Hot Water Other
Heating Other
Cooling Other
Flooring Carpet, Ceramic Tile, Laminated, Other
Equipment Built-In Microwave, Dishwasher, Refrigerator, Stove
Furnishings No
Fireplace N
Appliance Built-In Microwave, Dishwasher, Refrigerator, Stove
Heat Source Other
Laundry Basement
Exterior
Parking On Site 1
Fence Wood
Water Access N
Roof Type Shingle
Accessibility Other
Garage N
Building
Story 2
Foundation Other
Sewer Public Sewer
Water Public
Architectural Style Colonial
Level or Stories 2
Additional Building Above Grade, Below Grade
New Construction N
Schools
Elementary Schools Vincent Farm
Middle Schools Golden Ring
High Schools Overlea High & Academy Of Finance
School District Baltimore County Public Schools
Others
Senior Community No
Tax ID 04142200010369
Ownership Ground Rent
SqFt Source Assessor
Acceptable Financing Cash, Conventional, FHA, VA
Horse Property N
Listing Terms Cash, Conventional, FHA, VA
Financing Cash,Conventional,FHA,VA
Special Listing Condition Standard

"My job is to find and attract mastery-based agents to the office, protect the culture, and make sure everyone is happy! "







