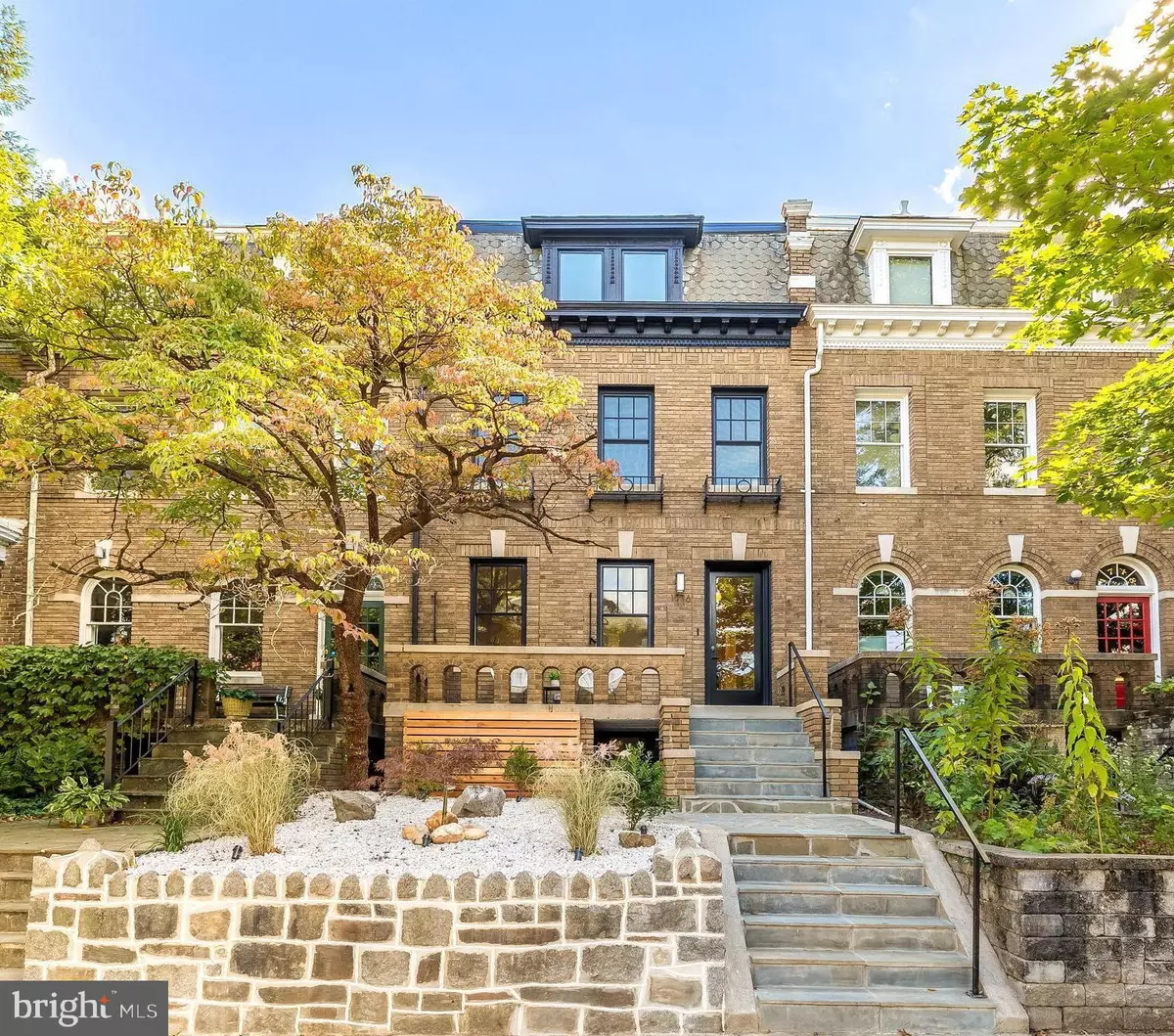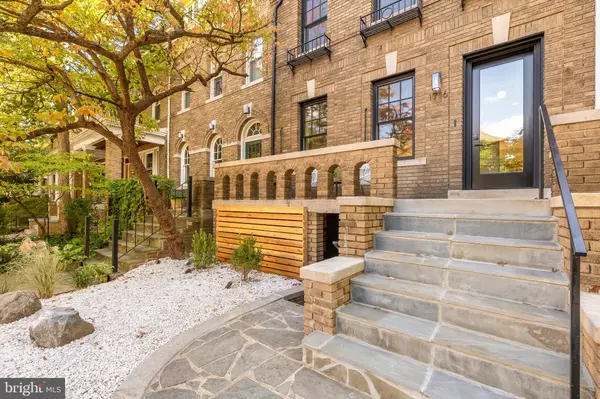
6 Beds
5 Baths
3,285 SqFt
6 Beds
5 Baths
3,285 SqFt
Key Details
Property Type Townhouse
Sub Type Interior Row/Townhouse
Listing Status Under Contract
Purchase Type For Sale
Square Footage 3,285 sqft
Price per Sqft $745
Subdivision Lanier Heights
MLS Listing ID DCDC2164692
Style Victorian
Bedrooms 6
Full Baths 4
Half Baths 1
HOA Y/N N
Abv Grd Liv Area 2,631
Originating Board BRIGHT
Year Built 1916
Annual Tax Amount $7,348
Tax Year 2023
Lot Size 2,993 Sqft
Acres 0.07
Property Description
Location
State DC
County Washington
Zoning RESIDENTIAL
Rooms
Basement Fully Finished, Walkout Stairs, Rear Entrance, Shelving, Interior Access, Front Entrance, Connecting Stairway, Daylight, Partial
Interior
Interior Features 2nd Kitchen, Bathroom - Soaking Tub, Bathroom - Walk-In Shower, Ceiling Fan(s), Combination Kitchen/Dining, Dining Area, Kitchen - Gourmet, Kitchen - Island, Primary Bath(s), Recessed Lighting, Skylight(s), Upgraded Countertops, Wainscotting, Walk-in Closet(s), Wood Floors
Hot Water Electric
Heating Central
Cooling Central A/C
Flooring Wood, Ceramic Tile
Equipment Built-In Microwave, ENERGY STAR Clothes Washer, ENERGY STAR Dishwasher, ENERGY STAR Refrigerator, Extra Refrigerator/Freezer, Icemaker, Oven/Range - Gas, Oven/Range - Electric
Fireplace N
Appliance Built-In Microwave, ENERGY STAR Clothes Washer, ENERGY STAR Dishwasher, ENERGY STAR Refrigerator, Extra Refrigerator/Freezer, Icemaker, Oven/Range - Gas, Oven/Range - Electric
Heat Source Natural Gas
Laundry Upper Floor, Basement
Exterior
Parking Features Garage - Rear Entry, Covered Parking, Garage Door Opener
Garage Spaces 3.0
Fence Wood
Utilities Available Natural Gas Available, Electric Available, Sewer Available, Water Available
Water Access N
Roof Type Flat
Accessibility None
Total Parking Spaces 3
Garage Y
Building
Story 4
Foundation Other
Sewer Public Sewer
Water Public
Architectural Style Victorian
Level or Stories 4
Additional Building Above Grade, Below Grade
Structure Type 9'+ Ceilings,Brick,Dry Wall
New Construction N
Schools
School District District Of Columbia Public Schools
Others
Senior Community No
Tax ID 2581//0446
Ownership Fee Simple
SqFt Source Assessor
Security Features Monitored,Carbon Monoxide Detector(s)
Horse Property N
Special Listing Condition Standard


"My job is to find and attract mastery-based agents to the office, protect the culture, and make sure everyone is happy! "







