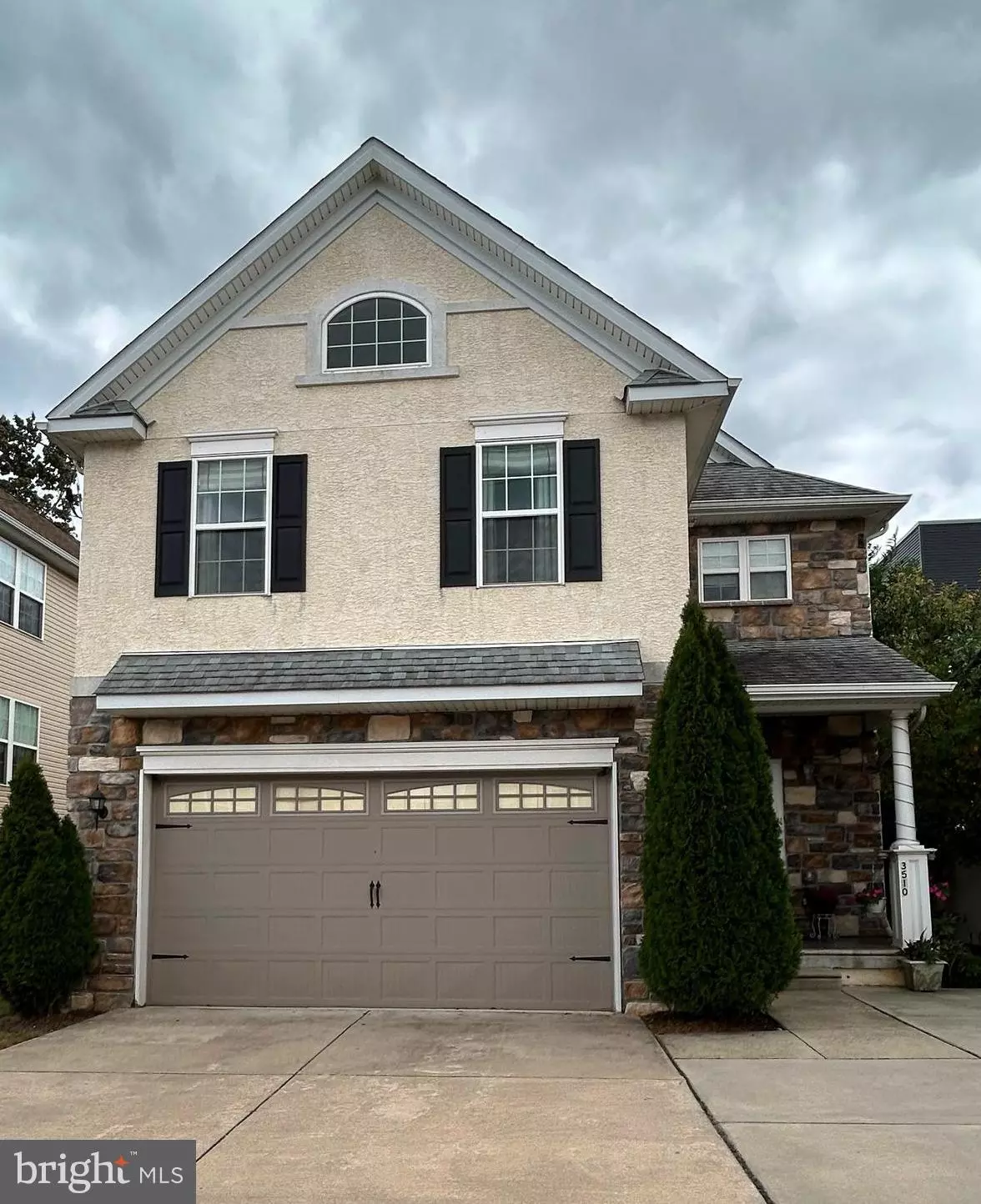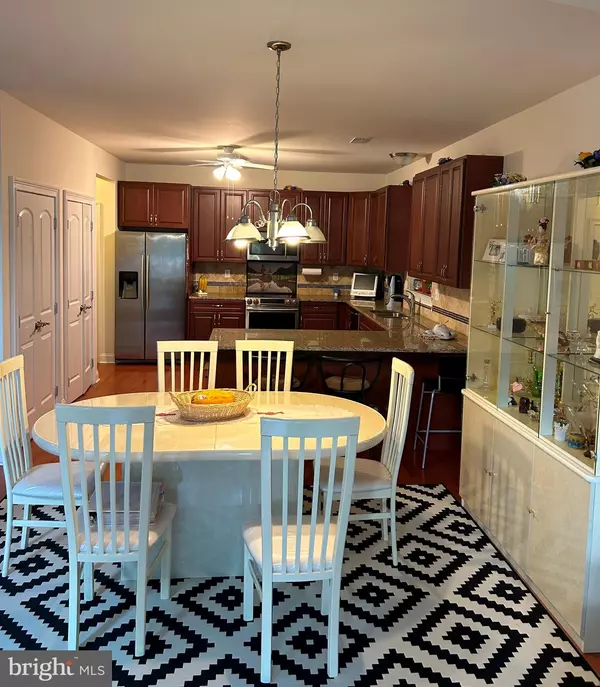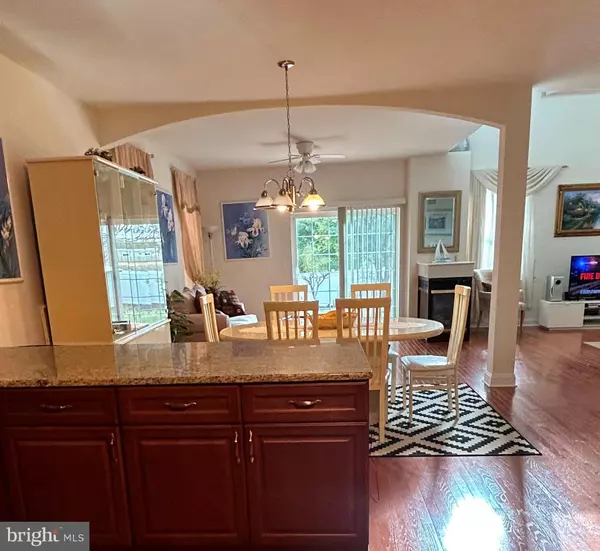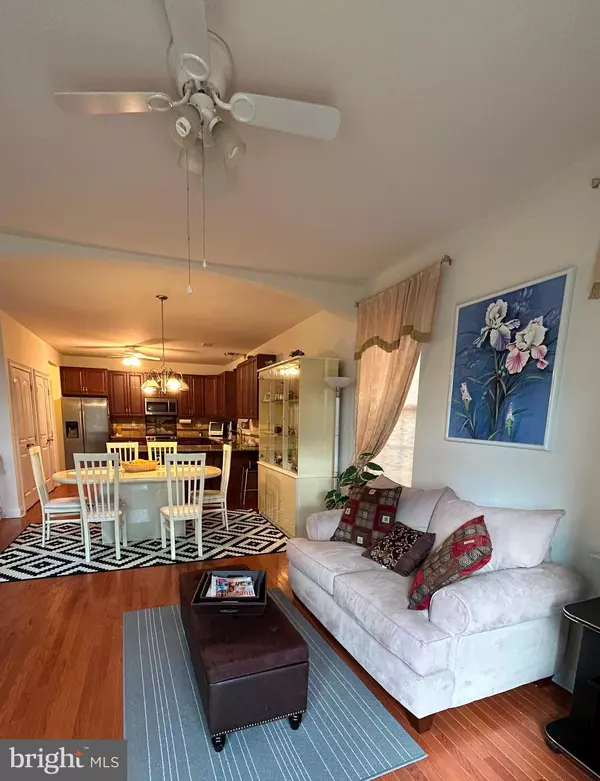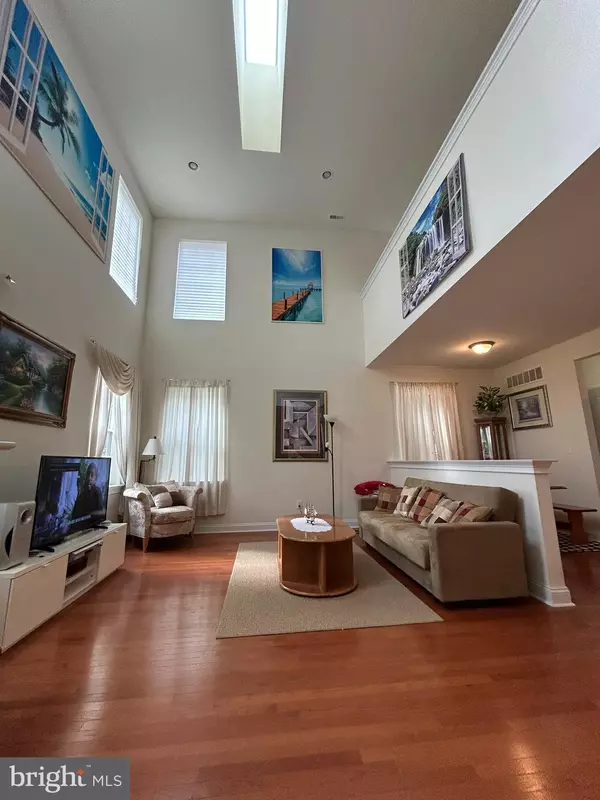3 Beds
4 Baths
2,790 SqFt
3 Beds
4 Baths
2,790 SqFt
Key Details
Property Type Single Family Home
Sub Type Detached
Listing Status Pending
Purchase Type For Sale
Square Footage 2,790 sqft
Price per Sqft $232
Subdivision Torresdale
MLS Listing ID PAPH2410028
Style Contemporary,Straight Thru
Bedrooms 3
Full Baths 3
Half Baths 1
HOA Y/N N
Abv Grd Liv Area 2,790
Originating Board BRIGHT
Year Built 2014
Annual Tax Amount $1,489
Tax Year 2024
Lot Size 6,210 Sqft
Acres 0.14
Lot Dimensions 46.00 x 135.00
Property Description
Interior Features: Main Level: Open-concept layout with soaring vaulted ceilings and large windows that flood the space with natural light; A two-sided fireplace adds charm and warmth to the living and family areas; The chef's kitchen features granite countertops, stainless steel appliances, an island with seating, and a spacious eat-in area perfect for casual dining or entertaining; Beautiful hardwood floors throughout create a seamless flow. Second Level: The primary suite boasts vaulted ceilings, a large en suite bathroom with double sinks and a soaking tub, and a spacious walk-in closet; Two additional bedrooms with ample closet space share a full bathroom; A convenient second-floor laundry room adds modern practicality. Finished Basement: A versatile 1,000 sq. ft. space with a private outdoor entrance, full bathroom, and multiple entertainment options; Additional features include storage areas and utility access. Exterior Features. Backyard Paradise: A deck overlooking a beautifully landscaped yard with fruit trees and space for outdoor relaxation; Perfect for entertaining or enjoying sunsets with loved ones. Garage and Parking:
An oversized two-car garage with EV charger, plus off-street parking for two additional vehicles. Additional Highlights: Modern utility systems for heating, cooling, and water; Thoughtful design elements like recessed lighting, skylights, and high ceilings enhance the home's charm. Prime location near schools, shopping, restaurants, and major commuter routes.
Location
State PA
County Philadelphia
Area 19114 (19114)
Zoning RSA2
Direction Northeast
Rooms
Other Rooms Living Room, Primary Bedroom, Kitchen, Family Room, Basement, Foyer, Bathroom 1, Bathroom 2, Bathroom 3
Basement Fully Finished, Connecting Stairway, Full, Improved, Heated, Outside Entrance, Rear Entrance, Space For Rooms
Interior
Interior Features Combination Dining/Living, Floor Plan - Open, Wood Floors
Hot Water Electric
Heating Forced Air
Cooling Central A/C
Flooring Hardwood, Carpet, Wood
Inclusions All Kitchen appliances; All Laundry room appliances; All Windows treatments; All light fixtures; All game tables, pool table, and furniture in basement area.
Equipment Built-In Microwave, Built-In Range, Dishwasher, Dryer, Oven/Range - Gas, Refrigerator, Stainless Steel Appliances, Stove, Washer
Fireplace N
Appliance Built-In Microwave, Built-In Range, Dishwasher, Dryer, Oven/Range - Gas, Refrigerator, Stainless Steel Appliances, Stove, Washer
Heat Source Natural Gas
Laundry Upper Floor
Exterior
Exterior Feature Deck(s), Patio(s)
Parking Features Additional Storage Area, Garage - Front Entry, Garage Door Opener, Inside Access, Oversized, Other
Garage Spaces 4.0
Fence Rear
Utilities Available Cable TV
Water Access N
Roof Type Shingle
Accessibility None
Porch Deck(s), Patio(s)
Attached Garage 2
Total Parking Spaces 4
Garage Y
Building
Lot Description Front Yard, Level, Rear Yard, SideYard(s)
Story 2
Foundation Concrete Perimeter
Sewer Public Sewer
Water Public
Architectural Style Contemporary, Straight Thru
Level or Stories 2
Additional Building Above Grade, Below Grade
Structure Type 9'+ Ceilings
New Construction N
Schools
School District Philadelphia City
Others
Senior Community No
Tax ID 661068110
Ownership Fee Simple
SqFt Source Assessor
Acceptable Financing Cash, Conventional
Listing Terms Cash, Conventional
Financing Cash,Conventional
Special Listing Condition Standard

"My job is to find and attract mastery-based agents to the office, protect the culture, and make sure everyone is happy! "


