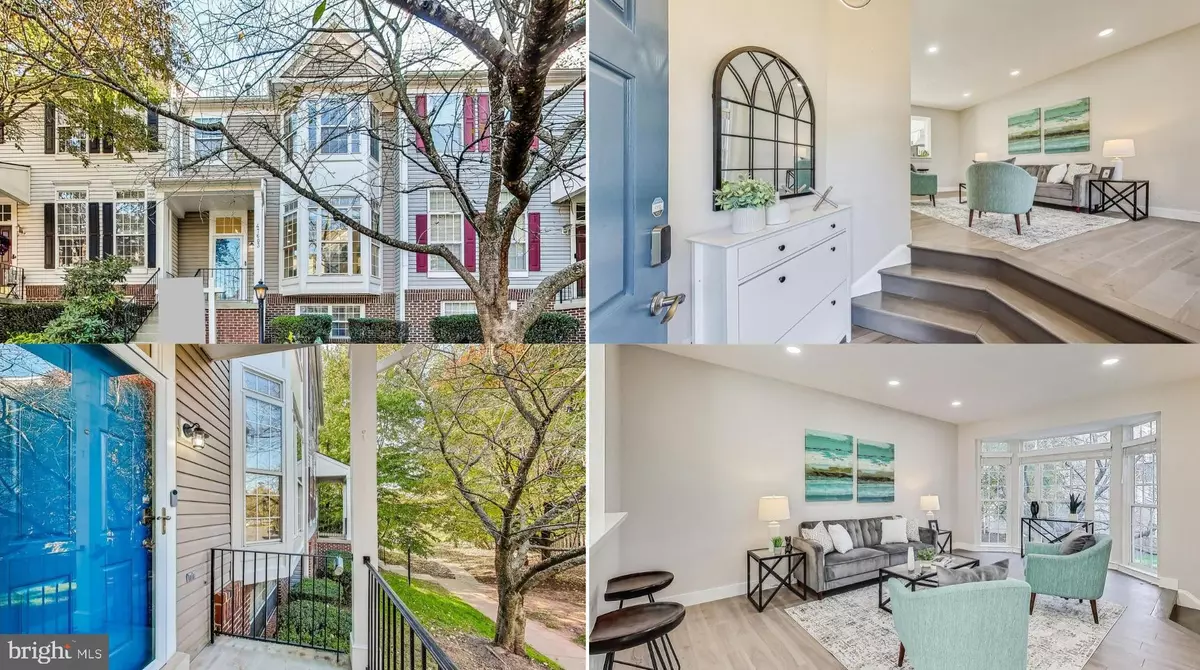4 Beds
4 Baths
2,120 SqFt
4 Beds
4 Baths
2,120 SqFt
Key Details
Property Type Condo
Sub Type Condo/Co-op
Listing Status Under Contract
Purchase Type For Sale
Square Footage 2,120 sqft
Price per Sqft $306
Subdivision Lowes Island
MLS Listing ID VALO2081946
Style Colonial
Bedrooms 4
Full Baths 3
Half Baths 1
Condo Fees $249/mo
HOA Y/N N
Abv Grd Liv Area 1,452
Originating Board BRIGHT
Year Built 1997
Annual Tax Amount $4,231
Tax Year 2024
Property Description
As you step inside, you’ll be greeted by new hardwood flooring (2023) throughout the main level, complemented by a bay window in the family room that invites an abundance of natural light. The spacious kitchen renovated in 2021 is a chef's delight, showcasing new cabinets, stainless steel appliances and quartz countertops. The expansive island is perfect for cooking and enjoying meals with family and friends. Newly added recessed lighting brightens the entire area, while upgraded outlets with USB and Type-C ports ensure your devices are always ready to go.
The upper level features new carpet, which includes the master suite with a bay window, vaulted ceiling, walk-in closet, and the newly upgraded master bathroom (2023). Two additional bedrooms and a renovated hallway bathroom (2021) complete this level, providing ample space for family or guests.
Freshly painted throughout, this home boasts new blinds (2021) for added comfort. A stylish black handrail adds a modern touch to the interior, while all new hardware --including door handles and hinges--enhance both functionality and design. Smart home technology, including Nest and Ring devices, will convey.
The fully finished walkout basement features a new vinyl floor (2023), a full bathroom, and a separate room ideal for guests, a home office, or a gym. A sliding glass door leads to a charming brick paver patio and fully fenced backyard, perfect for outdoor entertaining.
Enjoy quick access to the amenities of Cascades, including pools, a fitness center, tennis courts, and a community center. Residents of the Lowes Island Community can also take advantage of the extensive trail network, additional swimming pools, community centers, tennis courts, soccer fields, and tot lots.
Conveniently located just half a mile from shopping, dining, and a coffee shop, this home provides easy access to the Reston Metro and Loudoun station metro, quick routes to Fairfax Country Parkway, Rt7, and 28. It is minutes away from One Loudoun, Algonkian Park, Dulles Town Center Mall, and Dulles Airport.
With a condo fee that includes lawn maintenance, snow removal, trash pickup, common area maintenance, and master insurance, you can enjoy a low-maintenance lifestyle.
This stunning townhome is waiting for you to call it yours—-schedule your showing today and experience the perfect blend of style, comfort, and community living!
Location
State VA
County Loudoun
Zoning PDH4
Rooms
Other Rooms Living Room, Primary Bedroom, Bedroom 4, Kitchen, Breakfast Room, Utility Room, Bathroom 2, Bathroom 3, Primary Bathroom, Half Bath
Basement Full, Daylight, Full, Fully Finished, Outside Entrance
Interior
Interior Features Dining Area, Floor Plan - Open, Kitchen - Island, Bathroom - Soaking Tub, Window Treatments, Wood Floors
Hot Water Natural Gas
Heating Heat Pump - Electric BackUp
Cooling Central A/C
Flooring Hardwood, Carpet
Equipment Built-In Microwave, Built-In Range, Dishwasher, Disposal, Dryer, Refrigerator, Washer
Fireplace N
Window Features Bay/Bow,Energy Efficient
Appliance Built-In Microwave, Built-In Range, Dishwasher, Disposal, Dryer, Refrigerator, Washer
Heat Source Natural Gas
Laundry Has Laundry
Exterior
Garage Spaces 2.0
Parking On Site 1
Fence Fully, Rear
Utilities Available Electric Available, Natural Gas Available, Water Available, Sewer Available
Amenities Available Bike Trail, Community Center, Exercise Room, Fitness Center, Jog/Walk Path, Pool - Outdoor, Recreational Center, Shuffleboard, Tennis Courts, Tot Lots/Playground
Water Access N
Roof Type Asphalt,Shingle
Accessibility None
Total Parking Spaces 2
Garage N
Building
Story 3
Foundation Other
Sewer Public Sewer
Water Public
Architectural Style Colonial
Level or Stories 3
Additional Building Above Grade, Below Grade
New Construction N
Schools
Elementary Schools Lowes Island
Middle Schools Seneca Ridge
High Schools Dominion
School District Loudoun County Public Schools
Others
Pets Allowed N
HOA Fee Include Common Area Maintenance,Management,Pool(s),Recreation Facility,Snow Removal,Trash
Senior Community No
Tax ID 006391821002
Ownership Condominium
Acceptable Financing Cash, Conventional
Horse Property N
Listing Terms Cash, Conventional
Financing Cash,Conventional
Special Listing Condition Standard

"My job is to find and attract mastery-based agents to the office, protect the culture, and make sure everyone is happy! "







