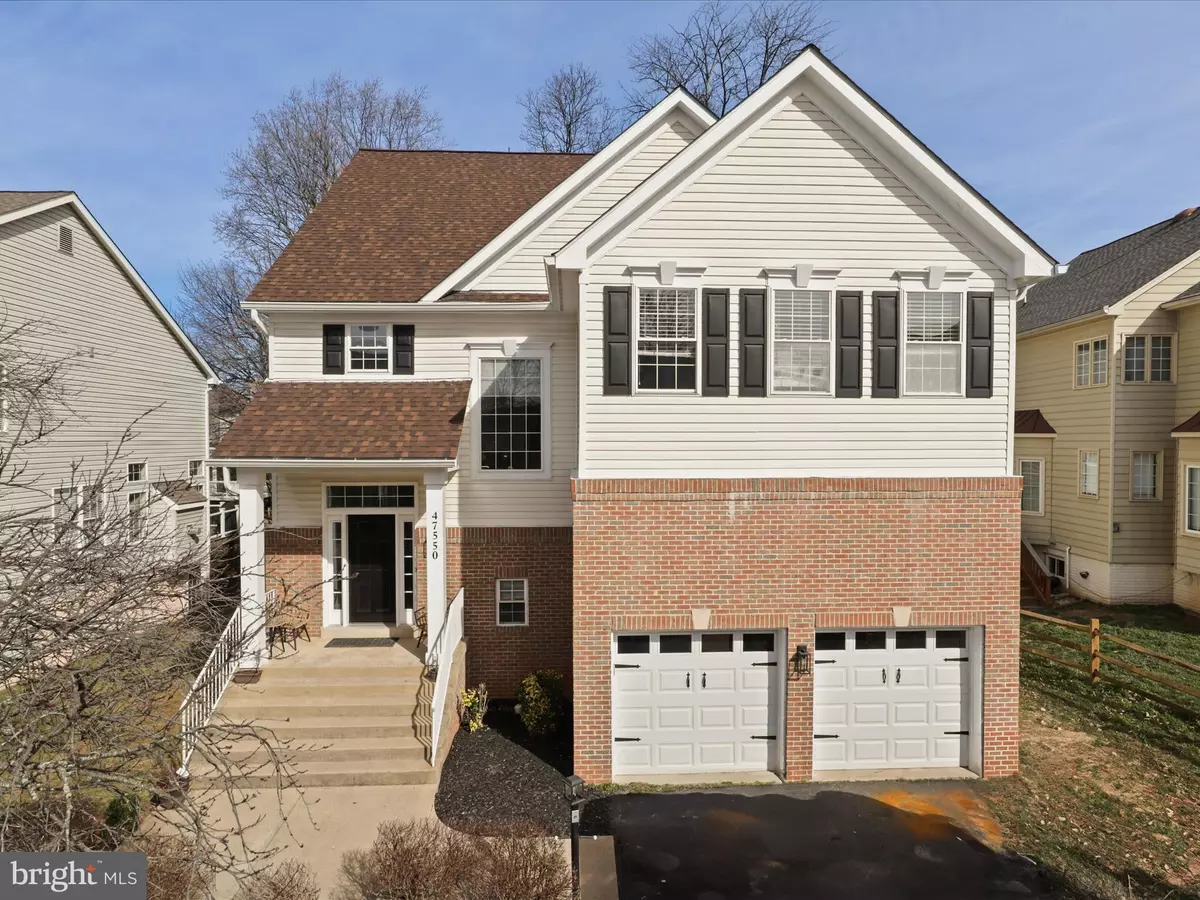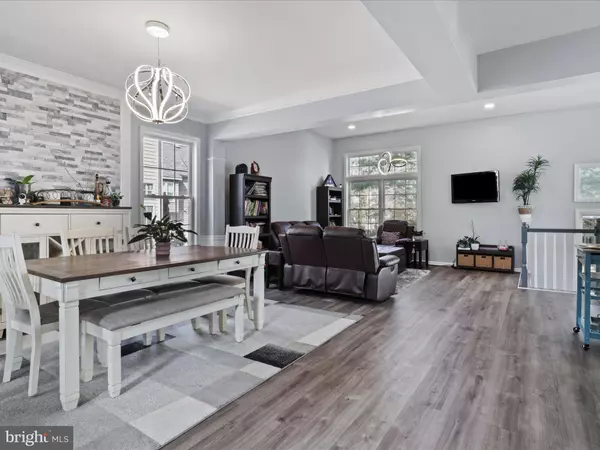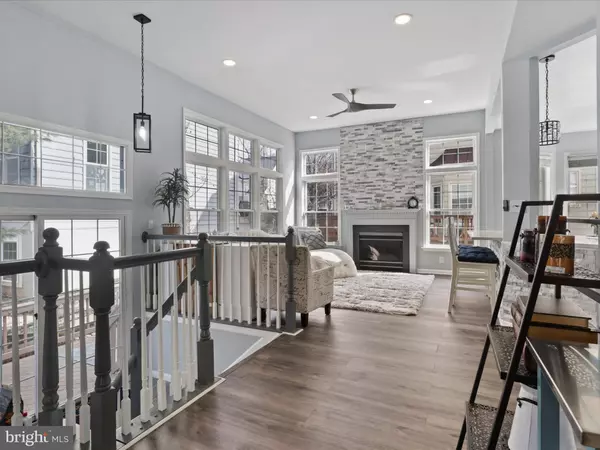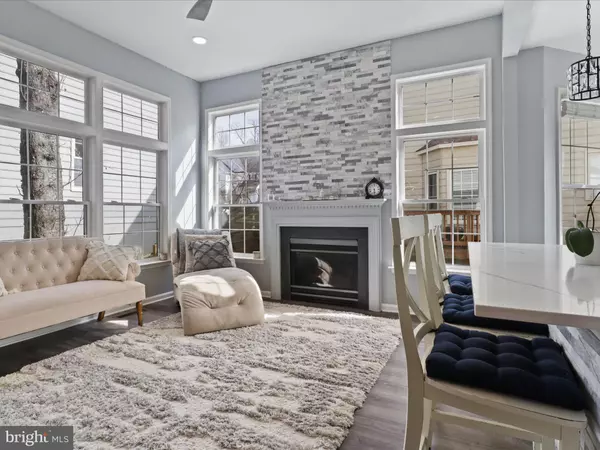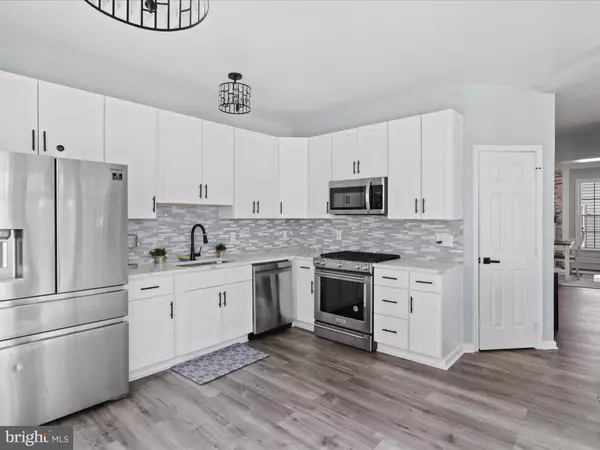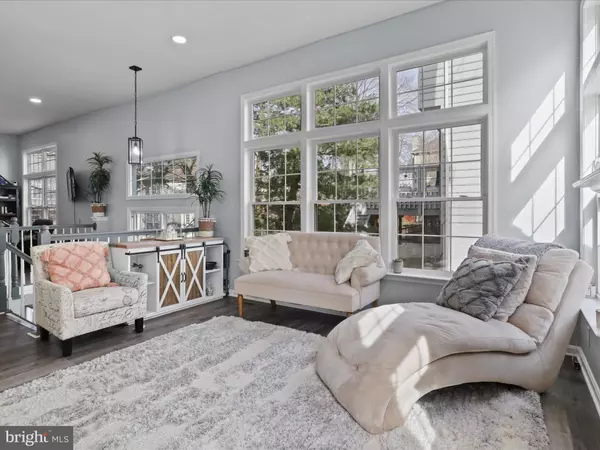5 Beds
4 Baths
3,462 SqFt
5 Beds
4 Baths
3,462 SqFt
Key Details
Property Type Single Family Home
Sub Type Detached
Listing Status Active
Purchase Type For Rent
Square Footage 3,462 sqft
Subdivision Lowes Island/Cascades
MLS Listing ID VALO2081316
Style Colonial
Bedrooms 5
Full Baths 3
Half Baths 1
HOA Y/N Y
Abv Grd Liv Area 2,762
Originating Board BRIGHT
Year Built 1997
Lot Size 5,227 Sqft
Acres 0.12
Property Description
The lower level of this home has a bedroom, a full bathroom, a family room with a fireplace, and a dining area, all of which are perfect for hosting guests or relaxing with family. In addition, the home has a two-car garage and a driveway with space for two more cars. Pets are allowed on a case-by-case basis, with a $1200 deposit.
Location
State VA
County Loudoun
Zoning PDH4
Direction West
Rooms
Other Rooms Living Room, Dining Room, Kitchen, Family Room
Basement Outside Entrance, Partially Finished, Interior Access, Walkout Stairs, Windows
Interior
Interior Features Additional Stairway, Ceiling Fan(s), Combination Dining/Living, Floor Plan - Open, Kitchen - Island, Recessed Lighting, Bathroom - Soaking Tub, Bathroom - Stall Shower, Upgraded Countertops
Hot Water Natural Gas
Heating Forced Air
Cooling Central A/C
Flooring Luxury Vinyl Plank
Fireplaces Number 2
Fireplaces Type Gas/Propane
Inclusions Trash pickup washer/dryer in unit
Equipment Built-In Microwave, Built-In Range, Dishwasher, Disposal, Refrigerator
Furnishings No
Fireplace Y
Window Features Double Hung,Screens
Appliance Built-In Microwave, Built-In Range, Dishwasher, Disposal, Refrigerator
Heat Source Natural Gas
Exterior
Parking Features Garage Door Opener
Garage Spaces 4.0
Utilities Available Cable TV Available
Water Access N
Accessibility None
Attached Garage 4
Total Parking Spaces 4
Garage Y
Building
Story 2
Foundation Concrete Perimeter
Sewer Public Sewer
Water Public
Architectural Style Colonial
Level or Stories 2
Additional Building Above Grade, Below Grade
New Construction N
Schools
Elementary Schools Lowes Island
Middle Schools Seneca Ridge
High Schools Dominion
School District Loudoun County Public Schools
Others
Pets Allowed Y
Senior Community No
Tax ID 006384139000
Ownership Other
SqFt Source Estimated
Horse Property N
Pets Allowed Breed Restrictions, Case by Case Basis

"My job is to find and attract mastery-based agents to the office, protect the culture, and make sure everyone is happy! "


