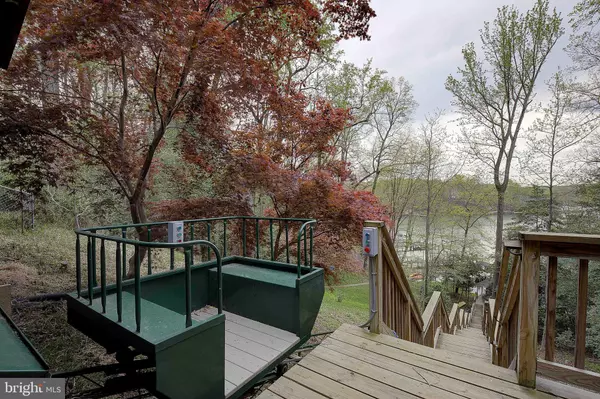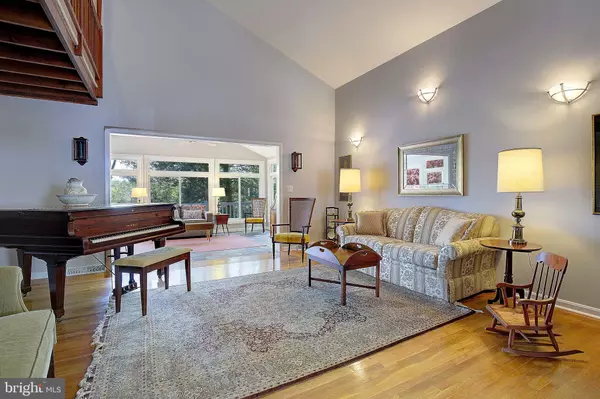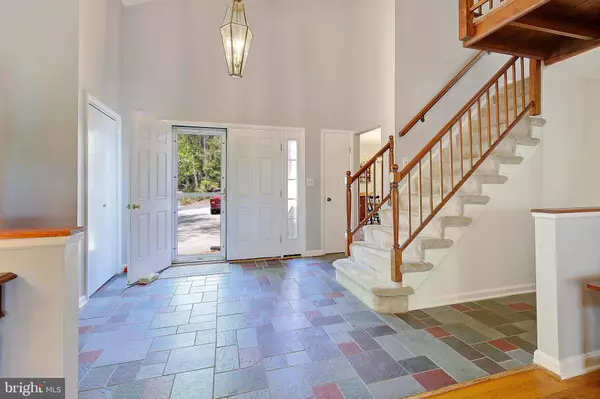
3 Beds
4 Baths
3,178 SqFt
3 Beds
4 Baths
3,178 SqFt
Key Details
Property Type Single Family Home
Sub Type Detached
Listing Status Active
Purchase Type For Sale
Square Footage 3,178 sqft
Price per Sqft $393
Subdivision Anne Arundel
MLS Listing ID MDAA2095920
Style Craftsman,Contemporary
Bedrooms 3
Full Baths 4
HOA Y/N N
Abv Grd Liv Area 2,724
Originating Board BRIGHT
Year Built 1973
Annual Tax Amount $9,194
Tax Year 2024
Lot Size 0.489 Acres
Acres 0.49
Property Description
This spacious home with 3 bedrooms and 4 full bathrooms provides ample space for relaxation and entertainment. It doesn't matter the season the sunroom is one of the best places to escape and find yourself in the peaceful nature that property has to offer. Upstairs, you'll find 3 bedrooms and 2 full baths, while the main level and lower level each feature a convenient full bath—ideal for rinsing off after a day of fun on the water.
As you enter, be greeted by the vaulted ceiling and upper library, overlooking the living room adorned with a grand piano and water views. The open layout creates a seamless flow between indoor and outdoor living spaces, ideal for hosting gatherings with friends and family.
Entertain guests all summer long on the expansive deck or lower-level walkout on the patio. With plenty of space for seating and outdoor activities, every day feels like a vacation retreat.
Store your belongings with ease in the oversized two-car garage or the boathouse by the water's edge—providing ample storage for all your waterfront essentials.
Additional features include a new roof installed last year, ensuring peace of mind for years to come. A voluntary HOA will give you access to the pavilion, beach, marina, and boat ramp.
Don't miss the opportunity to make this waterfront paradise your own. Welcome home!
Location
State MD
County Anne Arundel
Zoning R2
Direction North
Rooms
Basement Daylight, Partial, Full, Partially Finished
Interior
Interior Features Built-Ins, Carpet, Cedar Closet(s), Ceiling Fan(s), Crown Moldings, Dining Area, Family Room Off Kitchen, Floor Plan - Traditional, Recessed Lighting, Wainscotting, Water Treat System, Window Treatments, Wood Floors
Hot Water Electric
Heating Forced Air, Heat Pump(s)
Cooling Central A/C, Ceiling Fan(s)
Flooring Wood, Carpet
Fireplaces Number 1
Fireplaces Type Gas/Propane
Inclusions pier davit lifts "as is", grand piano
Equipment Cooktop, Dishwasher, Dryer - Electric, Exhaust Fan, Humidifier, Oven - Wall, Refrigerator, Washer
Furnishings No
Fireplace Y
Appliance Cooktop, Dishwasher, Dryer - Electric, Exhaust Fan, Humidifier, Oven - Wall, Refrigerator, Washer
Heat Source Oil
Exterior
Garage Additional Storage Area, Garage - Front Entry, Inside Access
Garage Spaces 2.0
Waterfront Y
Waterfront Description Private Dock Site,Sandy Beach,Rip-Rap
Water Access Y
View Creek/Stream, Trees/Woods
Roof Type Shingle
Accessibility None
Attached Garage 2
Total Parking Spaces 2
Garage Y
Building
Lot Description Trees/Wooded, Secluded, Private, Bulkheaded
Story 3
Foundation Slab
Sewer On Site Septic
Water Private, Well
Architectural Style Craftsman, Contemporary
Level or Stories 3
Additional Building Above Grade, Below Grade
Structure Type Dry Wall,Vaulted Ceilings
New Construction N
Schools
School District Anne Arundel County Public Schools
Others
Pets Allowed Y
Senior Community No
Tax ID 020260503069400
Ownership Fee Simple
SqFt Source Estimated
Acceptable Financing Cash, Conventional, FHA, VA
Horse Property N
Listing Terms Cash, Conventional, FHA, VA
Financing Cash,Conventional,FHA,VA
Special Listing Condition Standard
Pets Description No Pet Restrictions


"My job is to find and attract mastery-based agents to the office, protect the culture, and make sure everyone is happy! "







