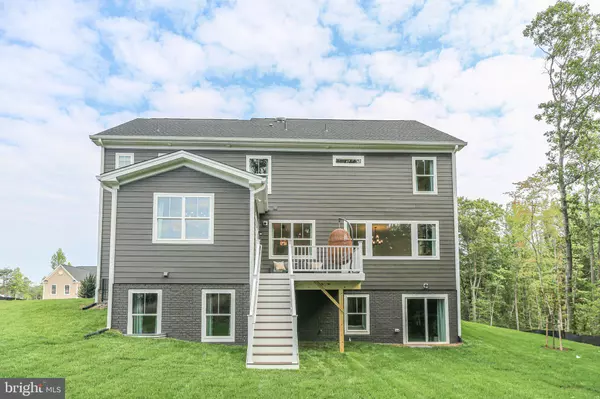4 Beds
3 Baths
3,082 SqFt
4 Beds
3 Baths
3,082 SqFt
Key Details
Property Type Single Family Home
Sub Type Detached
Listing Status Active
Purchase Type For Sale
Square Footage 3,082 sqft
Price per Sqft $262
Subdivision None Available
MLS Listing ID VAST2033204
Style Colonial
Bedrooms 4
Full Baths 2
Half Baths 1
HOA Fees $82/mo
HOA Y/N Y
Abv Grd Liv Area 3,082
Tax Year 2025
Lot Size 3.000 Acres
Acres 3.0
Property Sub-Type Detached
Source BRIGHT
Property Description
The Finley is a fresh take on the traditional two-story home. This design features an open main level that allows your gatherings to flow easily from the kitchen into the dining and great room. The modern kitchen provides your family with plenty of counter space as well as storage with a walk-in pantry and is located just off the spacious mudroom. The main level also offers a formal dining area, a flexible space, and a powder room with the option for a full bath. Upstairs you will find the master bedroom suite, including dual walk-in closets and bathroom featuring separate elevated height vanities and walk-in shower with built-in seat. Three additional bedrooms, a hall bath, and laundry room are also included upstairs. The basement offers you several rooms to expand your living space, including two rec rooms, den/bedroom, hobby room, game room, and full bath.
Please note that renderings and photos shown may feature optional features that are not included. Home designs, features, and prices are subject to change.
Location
State VA
County Stafford
Zoning RESIDENTIAL
Rooms
Basement Unfinished
Interior
Interior Features Breakfast Area, Carpet, Chair Railings, Combination Kitchen/Dining, Combination Kitchen/Living, Floor Plan - Open, Kitchen - Island, Pantry, Recessed Lighting, Walk-in Closet(s), Attic, Formal/Separate Dining Room
Hot Water Electric
Heating Programmable Thermostat
Cooling Programmable Thermostat, Energy Star Cooling System, Central A/C
Flooring Carpet, Ceramic Tile, Other
Equipment Built-In Microwave, Dishwasher, Disposal, Oven/Range - Electric, Stainless Steel Appliances, Washer/Dryer Hookups Only, Water Heater, ENERGY STAR Refrigerator
Window Features Energy Efficient,Insulated,Low-E
Appliance Built-In Microwave, Dishwasher, Disposal, Oven/Range - Electric, Stainless Steel Appliances, Washer/Dryer Hookups Only, Water Heater, ENERGY STAR Refrigerator
Heat Source Electric
Exterior
Parking Features Inside Access
Garage Spaces 2.0
Utilities Available Cable TV Available, Under Ground, Phone Available, Propane
Water Access N
Roof Type Architectural Shingle
Accessibility None
Attached Garage 2
Total Parking Spaces 2
Garage Y
Building
Story 3
Foundation Concrete Perimeter
Sewer Private Septic Tank
Water Private, Well
Architectural Style Colonial
Level or Stories 3
Additional Building Above Grade
Structure Type 9'+ Ceilings,Dry Wall,2 Story Ceilings
New Construction Y
Schools
Elementary Schools Margaret Brent
Middle Schools Rodney Thompson
High Schools Mountain View
School District Stafford County Public Schools
Others
Pets Allowed Y
Senior Community No
Tax ID NO TAX RECORD
Ownership Fee Simple
SqFt Source Estimated
Security Features Carbon Monoxide Detector(s),Motion Detectors,Security System,Smoke Detector
Acceptable Financing Cash, Conventional, FHA, VA
Listing Terms Cash, Conventional, FHA, VA
Financing Cash,Conventional,FHA,VA
Special Listing Condition Standard
Pets Allowed Cats OK, Dogs OK

"My job is to find and attract mastery-based agents to the office, protect the culture, and make sure everyone is happy! "







