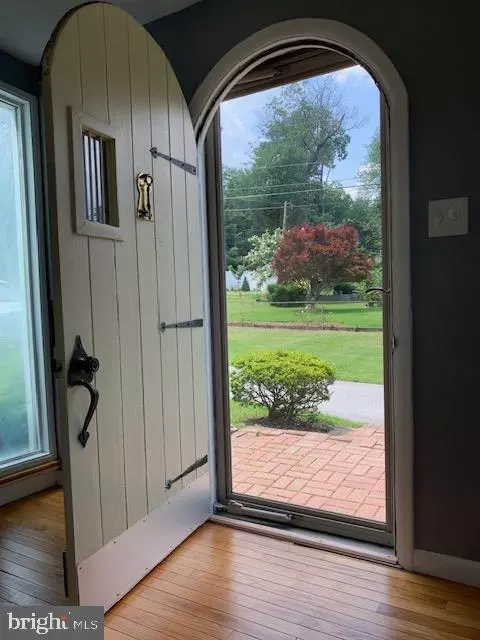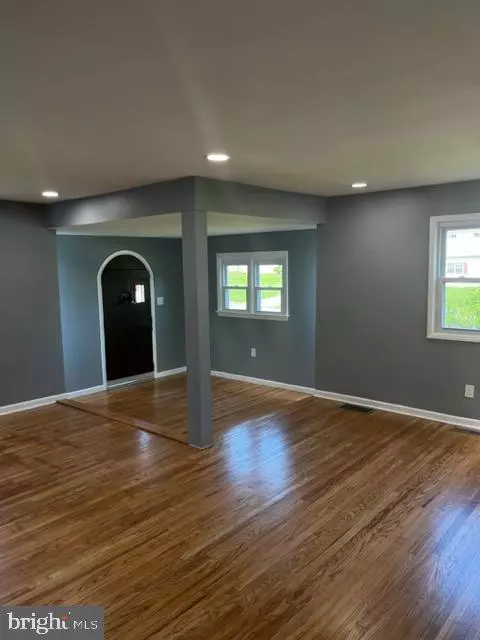3 Beds
2 Baths
1,816 SqFt
3 Beds
2 Baths
1,816 SqFt
Key Details
Property Type Single Family Home
Sub Type Detached
Listing Status Active
Purchase Type For Rent
Square Footage 1,816 sqft
Subdivision Brandywine Vil
MLS Listing ID PAMC2117868
Style Ranch/Rambler
Bedrooms 3
Full Baths 2
Abv Grd Liv Area 1,066
Originating Board BRIGHT
Year Built 1957
Lot Size 0.443 Acres
Acres 0.44
Lot Dimensions 150.00 x 0.00
Property Description
Location
State PA
County Montgomery
Area Upper Merion Twp (10658)
Zoning RESIDENTIAL
Rooms
Other Rooms Dining Room, Kitchen, Family Room, Basement, Office
Basement Full, Partially Finished
Main Level Bedrooms 3
Interior
Interior Features Breakfast Area, Built-Ins, Ceiling Fan(s), Combination Dining/Living, Combination Kitchen/Dining, Entry Level Bedroom, Family Room Off Kitchen, Floor Plan - Open, Kitchen - Gourmet, Kitchen - Eat-In, Primary Bath(s), Recessed Lighting, Bathroom - Stall Shower, Bathroom - Tub Shower, Wood Floors
Hot Water Natural Gas
Cooling Central A/C
Inclusions Washer/dryer and refrigerator while a tenant
Equipment Cooktop, Microwave, ENERGY STAR Refrigerator, Oven/Range - Gas, Washer, Water Heater, Dryer
Window Features Energy Efficient
Appliance Cooktop, Microwave, ENERGY STAR Refrigerator, Oven/Range - Gas, Washer, Water Heater, Dryer
Heat Source Natural Gas
Exterior
Water Access N
Accessibility None
Garage N
Building
Story 1
Foundation Block
Sewer Public Sewer
Water Public
Architectural Style Ranch/Rambler
Level or Stories 1
Additional Building Above Grade, Below Grade
New Construction N
Schools
Elementary Schools Candlebrook
School District Upper Merion Area
Others
Pets Allowed N
Senior Community No
Tax ID 58-00-11170-004
Ownership Other
SqFt Source Assessor

"My job is to find and attract mastery-based agents to the office, protect the culture, and make sure everyone is happy! "







