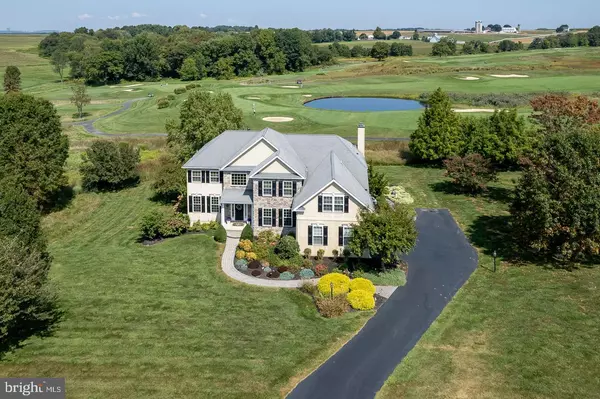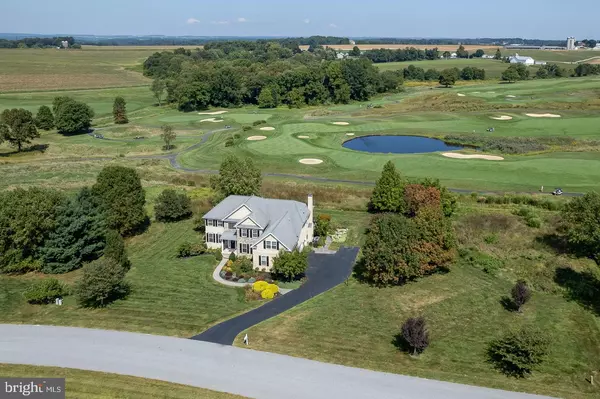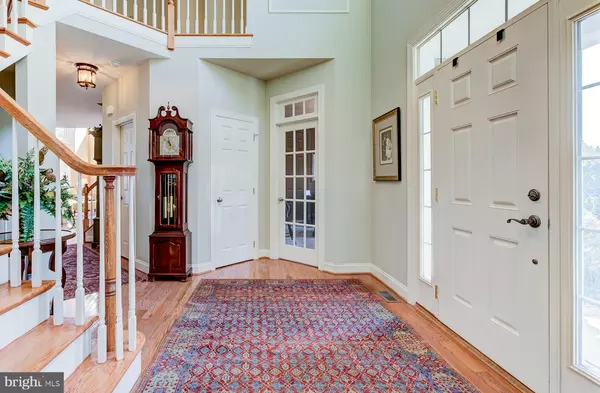
4 Beds
4 Baths
4,813 SqFt
4 Beds
4 Baths
4,813 SqFt
Key Details
Property Type Single Family Home
Sub Type Detached
Listing Status Active
Purchase Type For Sale
Square Footage 4,813 sqft
Price per Sqft $152
Subdivision Wyncote
MLS Listing ID PACT2073830
Style Colonial
Bedrooms 4
Full Baths 3
Half Baths 1
HOA Fees $1/ann
HOA Y/N Y
Abv Grd Liv Area 4,113
Originating Board BRIGHT
Year Built 2008
Annual Tax Amount $11,174
Tax Year 2023
Lot Size 1.100 Acres
Acres 1.1
Lot Dimensions 0.00 x 0.00
Property Description
sophistication. Impeccable stone and stucco two-story home perfectly
situated on a breathtaking lot overlooking a serene pond, offering
stunning, unobstructed views of the award-winning golf course and
three fairways.
Upon entry, you are welcomed by an elegant two-story hardwood foyer
highlighted by a striking turned staircase. To one side, you'll find a
formal living room adorned with crown molding, while to the other, a
beautiful and versatile library/office with built-in cabinetry awaits.
The formal dining room, featuring a bay area with striking views, is
finished with crown molding, chair rail, and wainscoting that enhance
its charm. Plantation shutters further elevate the first-floor
windows.
The expansive family room stands out with its soaring two-story
cathedral ceiling, gas fireplace with a marble surround, and grand
Palladium window framing the spectacular golf course vistas.
The gourmet kitchen is a chef's dream, outfitted with 42" painted
cabinets, granite countertops, a stylish tiled backsplash, wine
fridge, double oven, and stainless steel appliances. A center island
with seating and an adjacent breakfast area add to its functionality
and elegance. This space opens to a bright sunroom with ceramic tile
flooring and a sliding door that leads to a two-level paver patio,
perfect for entertaining or relaxing.
The first floor also boasts a spacious laundry room with a deep
utility sink for added convenience and direct access to the finished
three-car garage.
Upstairs, relaxation and comfort take center stage. A rear staircase
provides easy access from the family room to a generous second-floor
hallway with open railing overlooking the family room and offering
sweeping views of the golf course. The owner's suite serves as a
luxurious retreat, complete with a double door entry, tray ceiling,
recessed lighting, cozy sitting area, large walk-in closet, and a
sumptuous five-piece bath featuring dual vanities, a jetted corner
tub, and glass-enclosed shower. Three additional well-appointed
bedrooms share a hall bath, completing the second floor.
The finished daylight lower level enhances the home's appeal and adds another 700+ square feet of living area. It features a recreation room, bar area, gym, full bathroom, and sliding
glass door opening to a rear patio—perfect for leisure and entertaining.
The professionally landscaped grounds, with fine specimen plantings
and mature trees, provide both privacy and beauty. Located in a prime
area with convenient commutes to Wilmington, Philadelphia, and
Baltimore, this home perfectly blends luxury living with practicality.
Don't miss the chance to make this dream home yours!
Wyncote Golf Course, located in Chester County, is a top destination for golf enthusiasts, combining classic design with modern excellence. Designed by Brian Ault, it features an inland Scottish links feel with moguls, mounded bunkers, windy rises, and wetlands, providing a challenging experience for golfers of all levels. Wyncote is consistently ranked among the finest public courses in the area.
Location
State PA
County Chester
Area Lower Oxford Twp (10356)
Zoning RESIDENTIAL
Direction South
Rooms
Other Rooms Living Room, Dining Room, Bedroom 2, Bedroom 3, Bedroom 4, Kitchen, Family Room, Bedroom 1, Sun/Florida Room, Laundry, Office, Recreation Room
Basement Fully Finished
Interior
Interior Features Additional Stairway, Bathroom - Stall Shower, Bathroom - Soaking Tub, Ceiling Fan(s), Crown Moldings, Curved Staircase, Family Room Off Kitchen, Floor Plan - Open, Kitchen - Eat-In, Kitchen - Gourmet, Kitchen - Island, Kitchen - Table Space, Recessed Lighting, Sound System, Upgraded Countertops, Walk-in Closet(s), Window Treatments, Wood Floors
Hot Water Electric
Heating Forced Air
Cooling Central A/C
Flooring Hardwood
Fireplaces Number 1
Fireplaces Type Gas/Propane
Inclusions window treatments, fridge, shutters, washer & dryer
Equipment Built-In Microwave, Cooktop, Dishwasher, Exhaust Fan, Microwave, Oven - Double, Oven - Self Cleaning, Oven - Wall, Oven/Range - Electric, Range Hood
Fireplace Y
Window Features Bay/Bow,Insulated,Double Pane
Appliance Built-In Microwave, Cooktop, Dishwasher, Exhaust Fan, Microwave, Oven - Double, Oven - Self Cleaning, Oven - Wall, Oven/Range - Electric, Range Hood
Heat Source Natural Gas
Exterior
Exterior Feature Patio(s)
Garage Garage - Front Entry
Garage Spaces 3.0
Waterfront N
Water Access N
View Golf Course, Pond
Roof Type Architectural Shingle
Street Surface Black Top
Accessibility None
Porch Patio(s)
Road Frontage Boro/Township
Attached Garage 3
Total Parking Spaces 3
Garage Y
Building
Lot Description Backs - Open Common Area, Landscaping
Story 2
Foundation Permanent
Sewer On Site Septic
Water Well
Architectural Style Colonial
Level or Stories 2
Additional Building Above Grade, Below Grade
Structure Type Dry Wall,9'+ Ceilings
New Construction N
Schools
School District Oxford Area
Others
Senior Community No
Tax ID 56-03 -0069.1800
Ownership Fee Simple
SqFt Source Assessor
Security Features Security System
Acceptable Financing Cash, Conventional, FHA, VA
Listing Terms Cash, Conventional, FHA, VA
Financing Cash,Conventional,FHA,VA
Special Listing Condition Standard


"My job is to find and attract mastery-based agents to the office, protect the culture, and make sure everyone is happy! "







