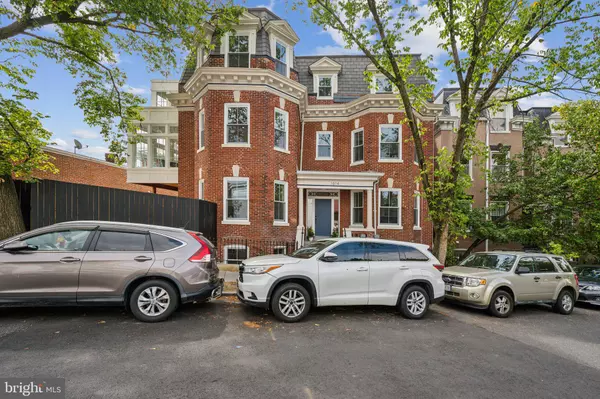
3 Beds
3 Baths
1,922 SqFt
3 Beds
3 Baths
1,922 SqFt
Key Details
Property Type Condo
Sub Type Condo/Co-op
Listing Status Active
Purchase Type For Sale
Square Footage 1,922 sqft
Price per Sqft $665
Subdivision Mount Pleasant
MLS Listing ID DCDC2159936
Style Victorian
Bedrooms 3
Full Baths 3
Condo Fees $422/mo
HOA Y/N N
Abv Grd Liv Area 1,922
Originating Board BRIGHT
Year Built 1911
Tax Year 2023
Property Description
Location
State DC
County Washington
Zoning RF-1
Rooms
Other Rooms Living Room, Dining Room, Primary Bedroom, Bedroom 3, Kitchen, Bedroom 1, Bathroom 1, Primary Bathroom
Basement Connecting Stairway
Main Level Bedrooms 1
Interior
Interior Features Bathroom - Walk-In Shower, Combination Dining/Living, Entry Level Bedroom, Floor Plan - Open, Kitchen - Eat-In, Kitchen - Island, Upgraded Countertops, Wood Floors
Hot Water Natural Gas, Electric
Heating Forced Air
Cooling Central A/C
Flooring Hardwood
Equipment Stainless Steel Appliances, Built-In Microwave, Dishwasher, Disposal, Oven/Range - Electric, Range Hood, Refrigerator, Washer/Dryer Stacked
Furnishings No
Fireplace N
Appliance Stainless Steel Appliances, Built-In Microwave, Dishwasher, Disposal, Oven/Range - Electric, Range Hood, Refrigerator, Washer/Dryer Stacked
Heat Source Natural Gas, Electric
Laundry Washer In Unit, Dryer In Unit
Exterior
Exterior Feature Roof
Garage Spaces 1.0
Amenities Available None
Waterfront N
Water Access N
Accessibility None
Porch Roof
Total Parking Spaces 1
Garage N
Building
Story 2
Foundation Slab
Sewer Public Sewer
Water Public
Architectural Style Victorian
Level or Stories 2
Additional Building Above Grade
Structure Type High
New Construction N
Schools
Elementary Schools Bancroft
Middle Schools Deal
High Schools Jackson-Reed
School District District Of Columbia Public Schools
Others
Pets Allowed Y
HOA Fee Include Water,Sewer
Senior Community No
Tax ID 2596//2056
Ownership Condominium
Security Features Main Entrance Lock
Acceptable Financing Cash, Conventional
Horse Property N
Listing Terms Cash, Conventional
Financing Cash,Conventional
Special Listing Condition Standard
Pets Description No Pet Restrictions


"My job is to find and attract mastery-based agents to the office, protect the culture, and make sure everyone is happy! "







