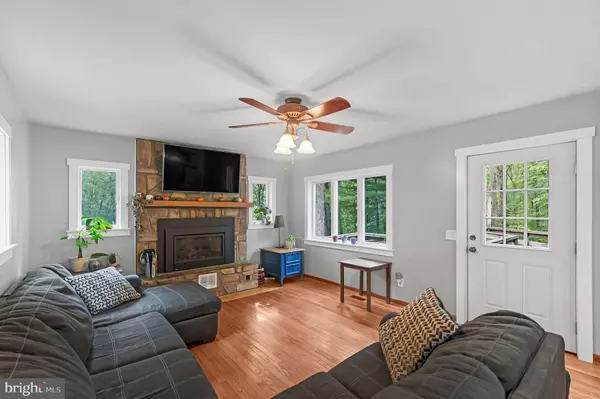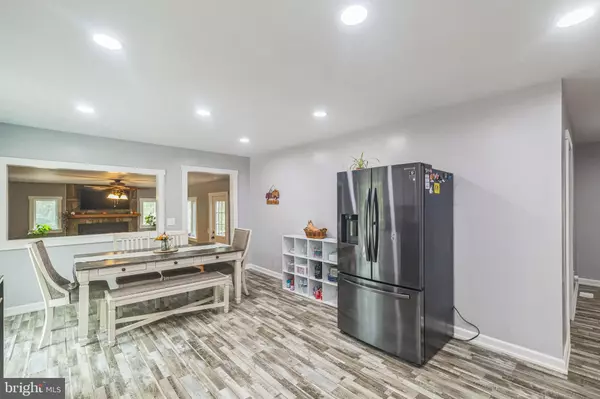6 Beds
3 Baths
2,064 SqFt
6 Beds
3 Baths
2,064 SqFt
Key Details
Property Type Single Family Home
Sub Type Detached
Listing Status Active
Purchase Type For Sale
Square Footage 2,064 sqft
Price per Sqft $302
Subdivision Glendie
MLS Listing ID VAST2032272
Style Traditional
Bedrooms 6
Full Baths 3
HOA Y/N N
Abv Grd Liv Area 2,064
Originating Board BRIGHT
Year Built 1980
Annual Tax Amount $4,419
Tax Year 2024
Lot Size 1.500 Acres
Acres 1.5
Property Description
Location
State VA
County Stafford
Zoning A1
Rooms
Basement Fully Finished
Main Level Bedrooms 3
Interior
Hot Water Tankless
Heating Heat Pump(s)
Cooling Central A/C
Fireplaces Number 1
Fireplaces Type Gas/Propane
Fireplace Y
Heat Source Natural Gas
Exterior
Parking Features Covered Parking
Garage Spaces 5.0
Water Access N
Accessibility None
Total Parking Spaces 5
Garage Y
Building
Story 3
Foundation Permanent
Sewer Septic < # of BR
Water Well
Architectural Style Traditional
Level or Stories 3
Additional Building Above Grade, Below Grade
New Construction N
Schools
Elementary Schools Margaret Brent
Middle Schools T. Benton Gayle
High Schools Mountain View
School District Stafford County Public Schools
Others
Senior Community No
Tax ID 36 49C
Ownership Fee Simple
SqFt Source Assessor
Special Listing Condition Standard

"My job is to find and attract mastery-based agents to the office, protect the culture, and make sure everyone is happy! "







