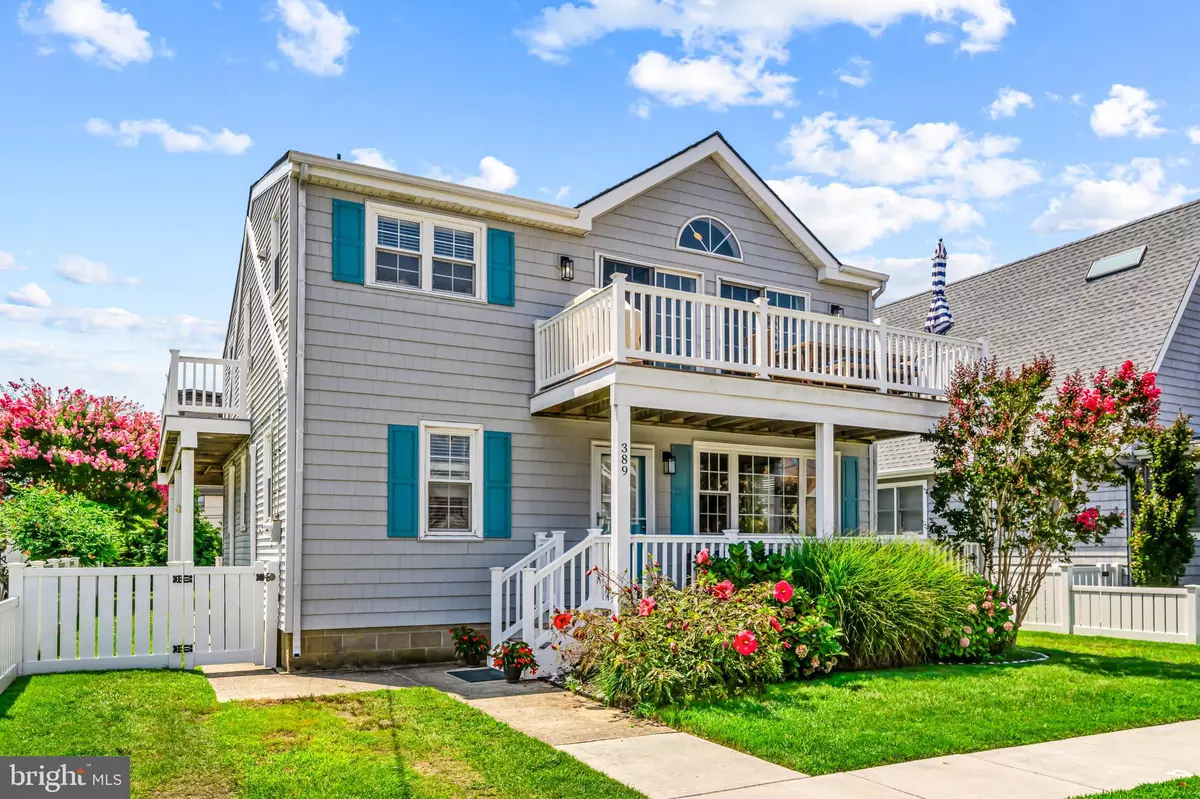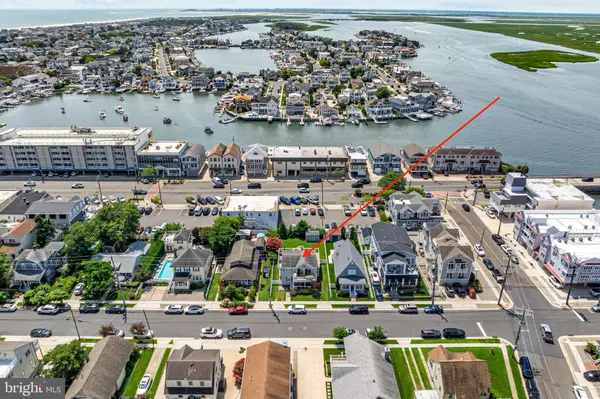4 Beds
2 Baths
1,740 SqFt
4 Beds
2 Baths
1,740 SqFt
Key Details
Property Type Single Family Home
Sub Type Detached
Listing Status Under Contract
Purchase Type For Sale
Square Footage 1,740 sqft
Price per Sqft $1,522
Subdivision Stone Harbor Boro
MLS Listing ID NJCM2003880
Style Cottage
Bedrooms 4
Full Baths 2
HOA Y/N N
Abv Grd Liv Area 1,740
Originating Board BRIGHT
Year Built 1956
Annual Tax Amount $5,901
Tax Year 2022
Lot Size 5,775 Sqft
Acres 0.13
Lot Dimensions 52.50 x 110.00
Property Description
Location
State NJ
County Cape May
Area Stone Harbor Boro (20510)
Zoning B
Direction North
Rooms
Main Level Bedrooms 4
Interior
Interior Features Breakfast Area, Ceiling Fan(s), Combination Dining/Living, Combination Kitchen/Dining, Combination Kitchen/Living, Kitchen - Eat-In, Recessed Lighting, Bathroom - Stall Shower, Bathroom - Tub Shower, Upgraded Countertops, Window Treatments
Hot Water Electric
Heating Heat Pump(s)
Cooling Ductless/Mini-Split
Flooring Laminate Plank
Inclusions Property is being sold furnished (less exclusions).
Equipment Built-In Microwave, Built-In Range, Cooktop, Dishwasher, Disposal, Dryer, Dryer - Electric, ENERGY STAR Clothes Washer, ENERGY STAR Dishwasher, Exhaust Fan, Icemaker, Microwave, Oven - Self Cleaning, Oven - Wall, Oven/Range - Electric, Range Hood, Stainless Steel Appliances, Washer
Furnishings Yes
Fireplace N
Window Features Double Hung,Insulated
Appliance Built-In Microwave, Built-In Range, Cooktop, Dishwasher, Disposal, Dryer, Dryer - Electric, ENERGY STAR Clothes Washer, ENERGY STAR Dishwasher, Exhaust Fan, Icemaker, Microwave, Oven - Self Cleaning, Oven - Wall, Oven/Range - Electric, Range Hood, Stainless Steel Appliances, Washer
Heat Source Electric
Laundry Lower Floor
Exterior
Garage Spaces 4.0
Water Access N
View Bay, Street
Roof Type Asphalt
Accessibility 2+ Access Exits, 32\"+ wide Doors, Doors - Lever Handle(s)
Total Parking Spaces 4
Garage N
Building
Story 2
Foundation Concrete Perimeter, Crawl Space, Flood Vent
Sewer Private Sewer
Water Private/Community Water
Architectural Style Cottage
Level or Stories 2
Additional Building Above Grade, Below Grade
Structure Type 2 Story Ceilings,Dry Wall
New Construction N
Schools
Elementary Schools Middle Township Elementary 1
Middle Schools Middle Township #4 M.S.
High Schools Middle Township H.S.
School District Middle Township Public Schools
Others
Pets Allowed Y
Senior Community No
Tax ID 10-00095 04-00168 02
Ownership Fee Simple
SqFt Source Assessor
Acceptable Financing Cash, Conventional, FHA
Listing Terms Cash, Conventional, FHA
Financing Cash,Conventional,FHA
Special Listing Condition Standard
Pets Allowed No Pet Restrictions

"My job is to find and attract mastery-based agents to the office, protect the culture, and make sure everyone is happy! "







