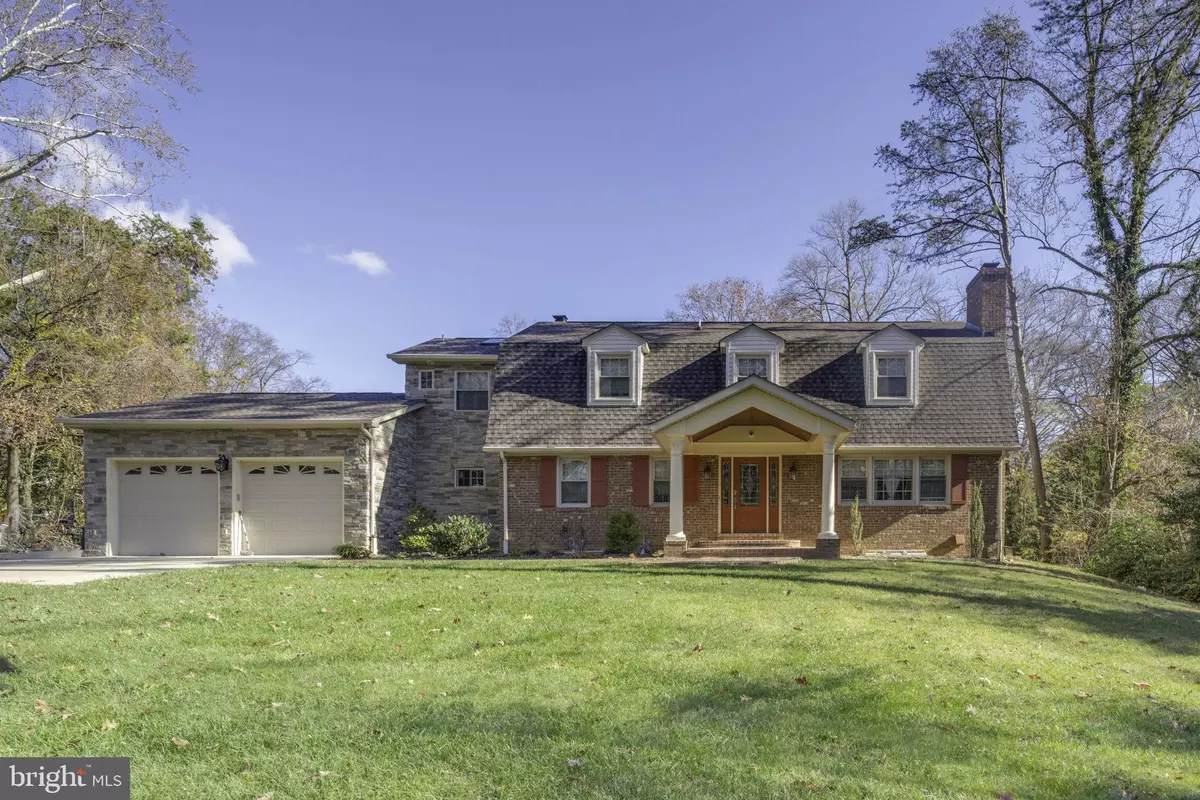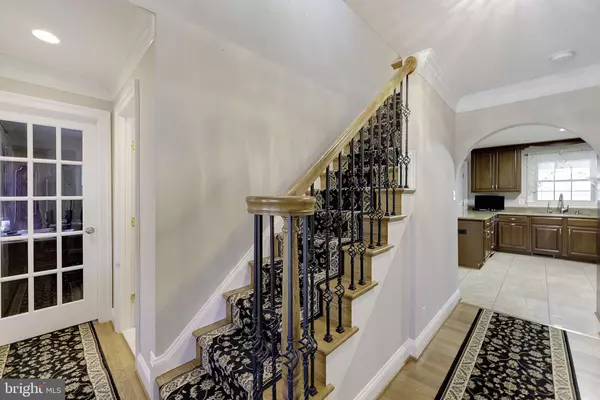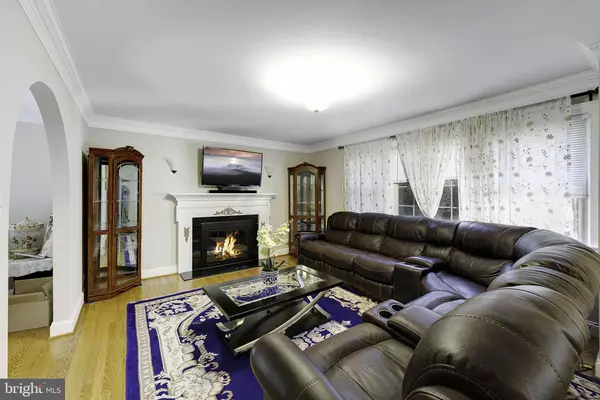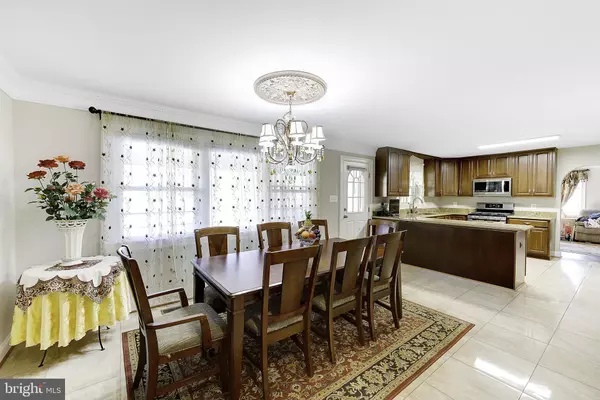
5 Beds
4 Baths
4,312 SqFt
5 Beds
4 Baths
4,312 SqFt
Key Details
Property Type Single Family Home
Sub Type Detached
Listing Status Under Contract
Purchase Type For Rent
Square Footage 4,312 sqft
Subdivision Chestnut Hill
MLS Listing ID VAFX2196764
Style Colonial
Bedrooms 5
Full Baths 3
Half Baths 1
HOA Y/N N
Abv Grd Liv Area 3,112
Originating Board BRIGHT
Year Built 1964
Lot Size 1.105 Acres
Acres 1.11
Property Description
Location
State VA
County Fairfax
Zoning 120
Direction West
Rooms
Other Rooms Living Room, Dining Room, Primary Bedroom, Bedroom 2, Bedroom 3, Bedroom 4, Bedroom 5, Kitchen, Den, Sun/Florida Room, Laundry, Office, Recreation Room, Bathroom 3, Primary Bathroom
Basement Connecting Stairway, Fully Finished, Outside Entrance, Walkout Stairs, Windows
Interior
Interior Features Chair Railings, Carpet, Ceiling Fan(s), Combination Kitchen/Dining, Crown Moldings, Dining Area, Formal/Separate Dining Room, Pantry, Primary Bath(s), Recessed Lighting, Skylight(s), Bathroom - Soaking Tub, Bathroom - Tub Shower, Upgraded Countertops, Walk-in Closet(s), Wet/Dry Bar, Wood Floors
Hot Water Natural Gas
Heating Forced Air
Cooling Central A/C, Ceiling Fan(s)
Flooring Ceramic Tile, Hardwood
Fireplaces Number 2
Fireplaces Type Mantel(s), Wood
Inclusions lawn care
Equipment Built-In Microwave, Built-In Range, Dishwasher, Dryer, Exhaust Fan, Icemaker, Oven/Range - Gas, Range Hood, Refrigerator, Stainless Steel Appliances, Washer
Furnishings No
Fireplace Y
Window Features Insulated,Skylights
Appliance Built-In Microwave, Built-In Range, Dishwasher, Dryer, Exhaust Fan, Icemaker, Oven/Range - Gas, Range Hood, Refrigerator, Stainless Steel Appliances, Washer
Heat Source Natural Gas
Laundry Upper Floor
Exterior
Exterior Feature Patio(s), Porch(es)
Garage Garage - Front Entry, Garage Door Opener
Garage Spaces 6.0
Utilities Available Cable TV Available
Waterfront N
Water Access N
View Trees/Woods
Roof Type Composite
Accessibility None
Porch Patio(s), Porch(es)
Attached Garage 2
Total Parking Spaces 6
Garage Y
Building
Lot Description Landscaping, Rear Yard, Road Frontage
Story 2
Foundation Block
Sewer Public Sewer
Water Public
Architectural Style Colonial
Level or Stories 2
Additional Building Above Grade, Below Grade
Structure Type Cathedral Ceilings
New Construction N
Schools
Elementary Schools Wakefield Forest
Middle Schools Frost
High Schools Woodson
School District Fairfax County Public Schools
Others
Pets Allowed N
Senior Community No
Tax ID 0594 10 0041
Ownership Other
SqFt Source Estimated
Horse Property N


"My job is to find and attract mastery-based agents to the office, protect the culture, and make sure everyone is happy! "







