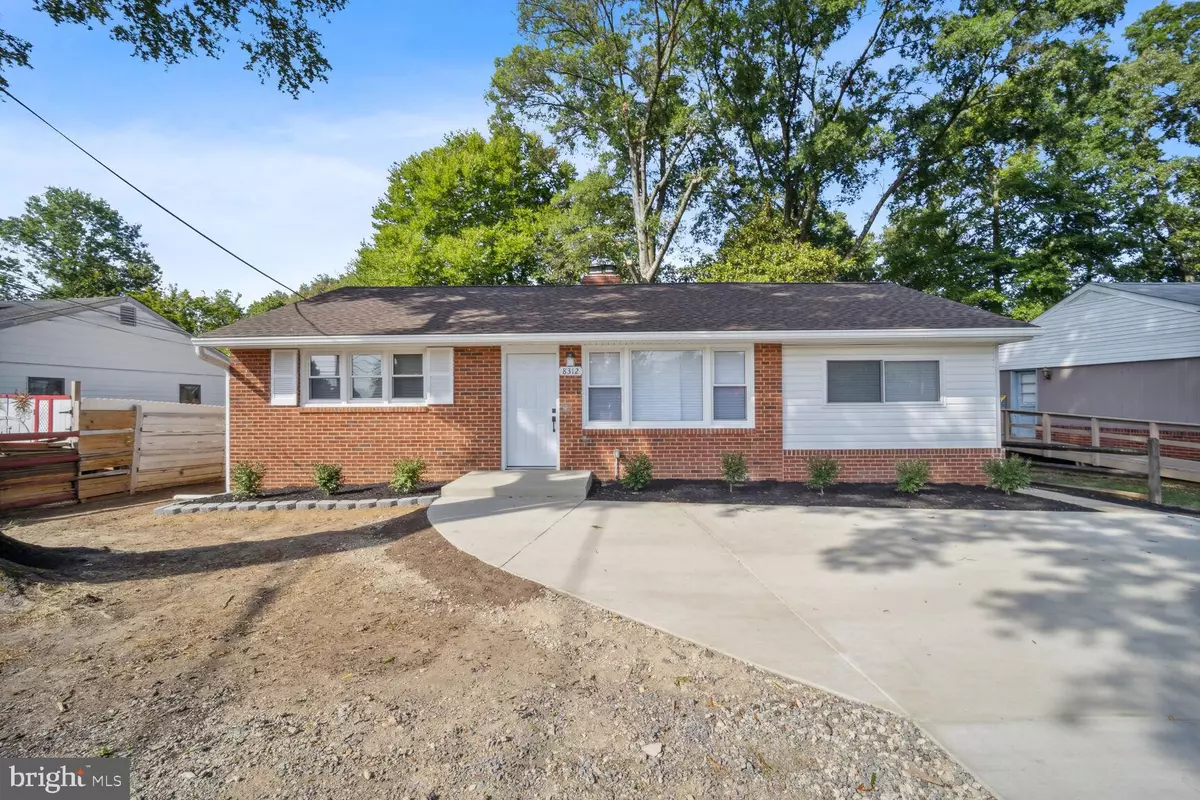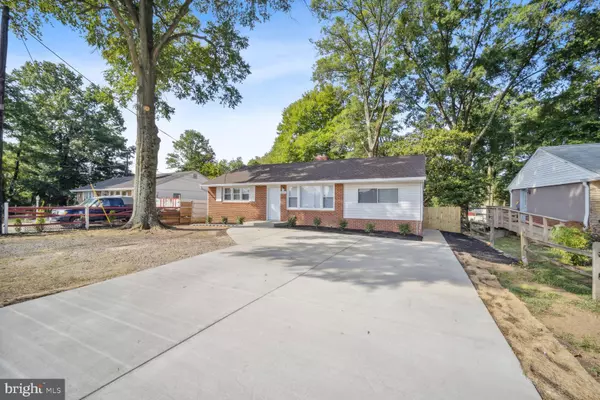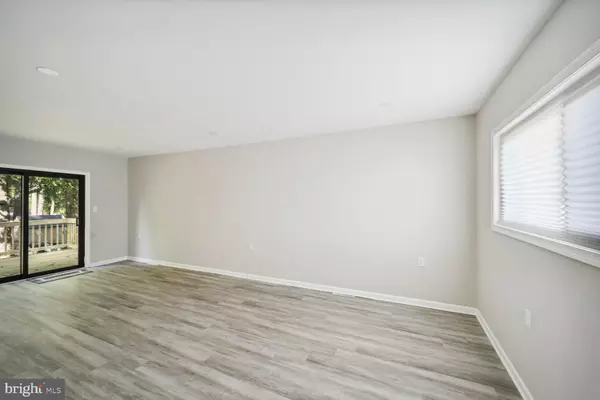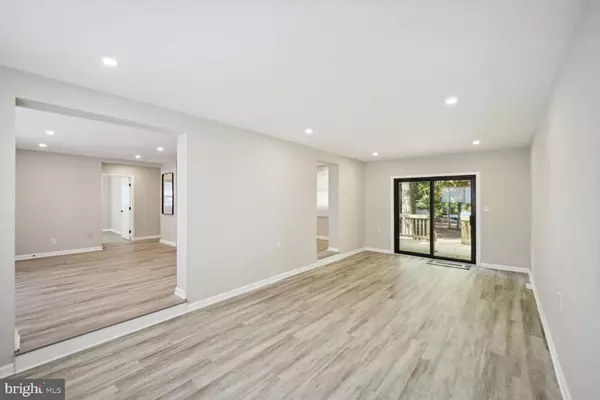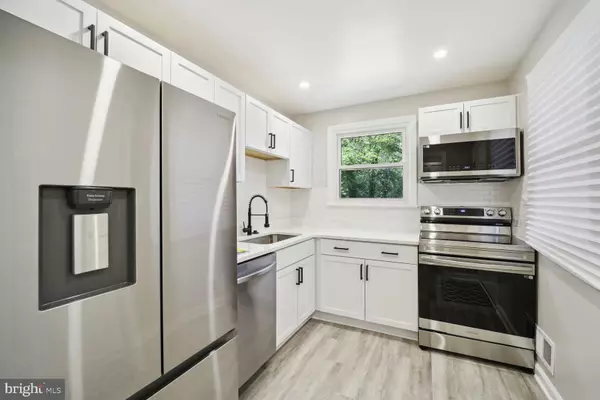
3 Beds
2 Baths
2,400 SqFt
3 Beds
2 Baths
2,400 SqFt
Key Details
Property Type Single Family Home
Sub Type Detached
Listing Status Under Contract
Purchase Type For Sale
Square Footage 2,400 sqft
Price per Sqft $224
Subdivision Cool Spring
MLS Listing ID MDPG2121740
Style Ranch/Rambler
Bedrooms 3
Full Baths 2
HOA Y/N N
Abv Grd Liv Area 1,350
Originating Board BRIGHT
Year Built 1956
Annual Tax Amount $5,365
Tax Year 2024
Lot Size 10,053 Sqft
Acres 0.23
Property Description
Move in before the Holidays- Turn Key Great Investment property or your updated home- Nothing to do but move in
Welcome to your dream home! This completely updated residence, located just minutes from the University of Maryland, is the perfect blend of modern elegance and move-in-ready convenience.
Featuring a brand-new roof, gutters, and deck, this home offers both style and peace of mind. Step inside to find luxury vinyl plank (LVP) flooring that flows throughout a bright, open floor plan, illuminated by recessed lighting and new windows.
The spacious kitchen is a chef's delight, featuring quartz countertops and high-end stainless steel appliances, perfect for everyday cooking and entertaining alike. The main level boasts three generously sized bedrooms, bathed in natural light. The fully finished basement adds even more versatility and living space, making it perfect for a family room, home office, or guest quarters.
Outside, enjoy a fenced backyard for outdoor gatherings and a newly paved driveway with ample parking. The home also features a new HVAC system and hot water heater, ensuring your comfort year-round. The new doors and walk-up basement stairs add a contemporary touch to this thoughtfully updated home.
Don’t miss your chance to own this exceptional property—schedule your showing today and experience comfortable, modern living at its finest! Open Sat 12-2
Location
State MD
County Prince Georges
Zoning RSF95
Rooms
Other Rooms Living Room, Kitchen, Family Room, Den, Breakfast Room, Laundry, Office, Recreation Room, Storage Room
Basement Fully Finished, Rear Entrance
Main Level Bedrooms 3
Interior
Interior Features Floor Plan - Open, Recessed Lighting, Upgraded Countertops, Bathroom - Tub Shower
Hot Water Electric
Cooling Central A/C
Flooring Luxury Vinyl Plank
Fireplaces Number 1
Fireplaces Type Wood
Equipment Built-In Microwave, Dishwasher, Disposal, Dryer, Exhaust Fan, Icemaker, Microwave, Oven/Range - Electric, Refrigerator, Stainless Steel Appliances, Stove, Washer, Water Heater
Fireplace Y
Appliance Built-In Microwave, Dishwasher, Disposal, Dryer, Exhaust Fan, Icemaker, Microwave, Oven/Range - Electric, Refrigerator, Stainless Steel Appliances, Stove, Washer, Water Heater
Heat Source Electric
Laundry Basement
Exterior
Utilities Available Electric Available, Sewer Available, Water Available
Waterfront N
Water Access N
View Garden/Lawn
Accessibility None
Garage N
Building
Lot Description Open, Rear Yard
Story 2
Foundation Block
Sewer Public Sewer
Water Public
Architectural Style Ranch/Rambler
Level or Stories 2
Additional Building Above Grade, Below Grade
New Construction N
Schools
High Schools High Point
School District Prince George'S County Public Schools
Others
Pets Allowed Y
Senior Community No
Tax ID 17171944529
Ownership Fee Simple
SqFt Source Assessor
Acceptable Financing Conventional, Cash, FHA, VA
Horse Property N
Listing Terms Conventional, Cash, FHA, VA
Financing Conventional,Cash,FHA,VA
Special Listing Condition Standard
Pets Description No Pet Restrictions


"My job is to find and attract mastery-based agents to the office, protect the culture, and make sure everyone is happy! "


