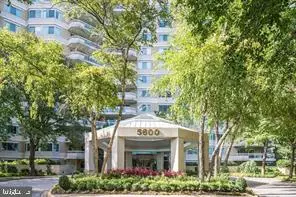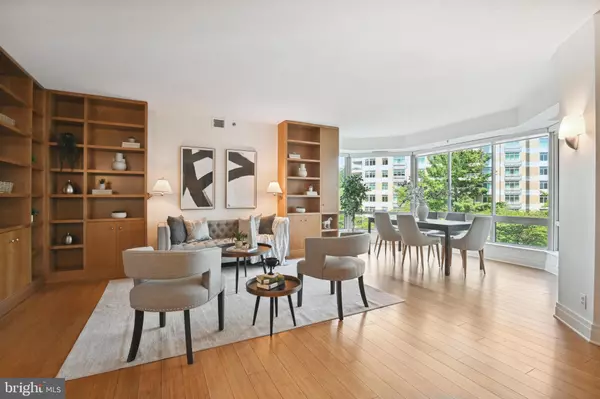
2 Beds
3 Baths
1,952 SqFt
2 Beds
3 Baths
1,952 SqFt
Key Details
Property Type Condo
Sub Type Condo/Co-op
Listing Status Pending
Purchase Type For Sale
Square Footage 1,952 sqft
Price per Sqft $745
Subdivision Somerset
MLS Listing ID MDMC2142414
Style Contemporary
Bedrooms 2
Full Baths 2
Half Baths 1
Condo Fees $2,453/mo
HOA Y/N N
Abv Grd Liv Area 1,952
Originating Board BRIGHT
Year Built 1988
Annual Tax Amount $17,394
Tax Year 2023
Property Description
Location
State MD
County Montgomery
Rooms
Main Level Bedrooms 2
Interior
Hot Water Electric
Heating Forced Air
Cooling Central A/C
Fireplace N
Heat Source Electric
Laundry Washer In Unit, Dryer In Unit
Exterior
Exterior Feature Balcony
Garage Underground, Garage Door Opener, Additional Storage Area
Garage Spaces 1.0
Amenities Available Elevator, Extra Storage, Concierge, Common Grounds, Fitness Center, Gated Community, Party Room, Pool - Indoor, Pool - Outdoor, Reserved/Assigned Parking, Spa, Tennis Courts
Waterfront N
Water Access N
View Trees/Woods, Scenic Vista, Panoramic
Accessibility Elevator
Porch Balcony
Parking Type Parking Garage, On Street
Total Parking Spaces 1
Garage Y
Building
Story 1
Unit Features Hi-Rise 9+ Floors
Sewer Public Sewer
Water Public
Architectural Style Contemporary
Level or Stories 1
Additional Building Above Grade, Below Grade
New Construction N
Schools
Elementary Schools Somerset
Middle Schools Westland
High Schools Bethesda-Chevy Chase
School District Montgomery County Public Schools
Others
Pets Allowed Y
HOA Fee Include Water,Sewer,Trash,Parking Fee,Security Gate,Pool(s),Management,Ext Bldg Maint,Common Area Maintenance
Senior Community No
Tax ID 160702782905
Ownership Condominium
Security Features 24 hour security,Desk in Lobby,Doorman,Resident Manager,Sprinkler System - Indoor,Smoke Detector
Special Listing Condition Standard
Pets Description Size/Weight Restriction


"My job is to find and attract mastery-based agents to the office, protect the culture, and make sure everyone is happy! "







