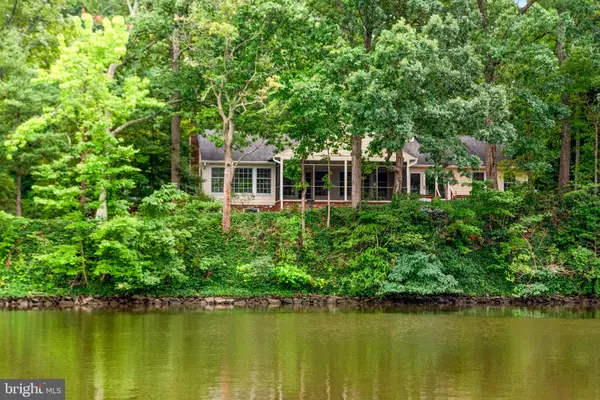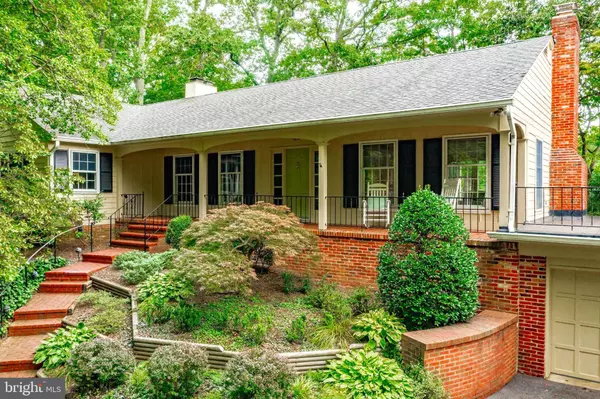
3 Beds
2 Baths
2,864 SqFt
3 Beds
2 Baths
2,864 SqFt
Key Details
Property Type Single Family Home
Sub Type Detached
Listing Status Active
Purchase Type For Sale
Square Footage 2,864 sqft
Price per Sqft $627
Subdivision Amberley
MLS Listing ID MDAA2090772
Style Raised Ranch/Rambler,Traditional
Bedrooms 3
Full Baths 2
HOA Y/N N
Abv Grd Liv Area 1,864
Originating Board BRIGHT
Year Built 1964
Annual Tax Amount $16,245
Tax Year 2024
Lot Size 0.620 Acres
Acres 0.62
Property Description
Location
State MD
County Anne Arundel
Zoning R2
Rooms
Other Rooms Living Room, Dining Room, Primary Bedroom, Bedroom 2, Bedroom 3, Kitchen, Family Room, Basement, Foyer, Office, Utility Room, Workshop, Bathroom 2, Attic, Primary Bathroom, Screened Porch
Basement Combination, Connecting Stairway, Daylight, Full, Garage Access, Heated, Fully Finished, Improved, Interior Access, Outside Entrance, Partially Finished, Shelving, Space For Rooms, Walkout Level, Windows, Workshop
Main Level Bedrooms 3
Interior
Interior Features Attic, Breakfast Area, Built-Ins, Carpet, Chair Railings, Combination Kitchen/Dining, Crown Moldings, Dining Area, Entry Level Bedroom, Flat, Floor Plan - Traditional, Formal/Separate Dining Room, Kitchen - Eat-In, Kitchen - Island, Pantry, Primary Bath(s), Primary Bedroom - Bay Front, Recessed Lighting, Bathroom - Stall Shower, Bathroom - Tub Shower, Walk-in Closet(s), Wood Floors
Hot Water Electric
Heating Heat Pump - Oil BackUp
Cooling Central A/C
Flooring Hardwood, Carpet, Ceramic Tile, Vinyl
Fireplaces Number 1
Fireplaces Type Wood, Marble
Equipment Dishwasher, Dryer, Oven/Range - Electric, Refrigerator, Washer, Water Heater
Fireplace Y
Window Features Storm,Screens,Replacement,Vinyl Clad
Appliance Dishwasher, Dryer, Oven/Range - Electric, Refrigerator, Washer, Water Heater
Heat Source Electric, Oil
Laundry Main Floor
Exterior
Parking Features Basement Garage, Built In, Covered Parking, Garage - Front Entry, Garage Door Opener, Inside Access
Garage Spaces 6.0
Utilities Available Electric Available, Sewer Available, Water Available
Waterfront Description Private Dock Site
Water Access Y
Water Access Desc Boat - Powered,Canoe/Kayak,Fishing Allowed,Private Access,Sail,Swimming Allowed,Waterski/Wakeboard
View Creek/Stream, Park/Greenbelt, Trees/Woods, Water
Roof Type Shingle
Accessibility None
Attached Garage 2
Total Parking Spaces 6
Garage Y
Building
Lot Description Fishing Available, Front Yard, Rear Yard, Stream/Creek, Rip-Rapped
Story 2
Foundation Block
Sewer Private Septic Tank
Water Public
Architectural Style Raised Ranch/Rambler, Traditional
Level or Stories 2
Additional Building Above Grade, Below Grade
Structure Type Dry Wall,Paneled Walls
New Construction N
Schools
Elementary Schools Windsor Farm
Middle Schools Severn River
High Schools Broadneck
School District Anne Arundel County Public Schools
Others
Pets Allowed Y
Senior Community No
Tax ID 020302505718508
Ownership Fee Simple
SqFt Source Assessor
Acceptable Financing Cash, Conventional, VA
Horse Property N
Listing Terms Cash, Conventional, VA
Financing Cash,Conventional,VA
Special Listing Condition Standard
Pets Allowed Dogs OK, Cats OK


"My job is to find and attract mastery-based agents to the office, protect the culture, and make sure everyone is happy! "







