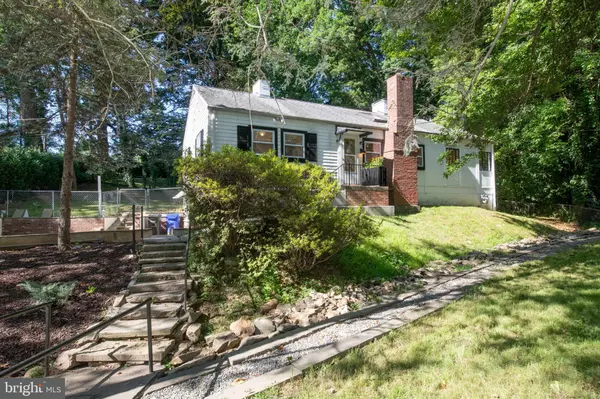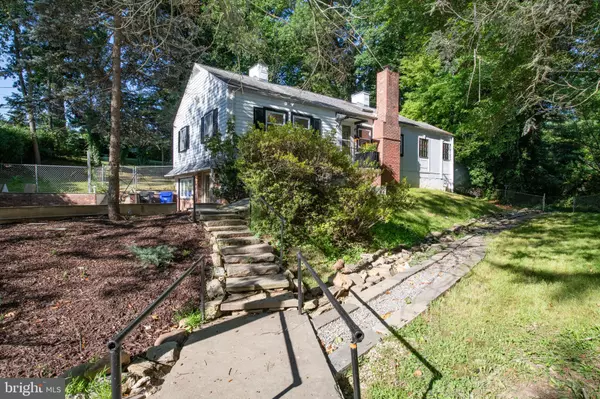
3 Beds
3 Baths
2,100 SqFt
3 Beds
3 Baths
2,100 SqFt
Key Details
Property Type Single Family Home
Sub Type Detached
Listing Status Active
Purchase Type For Sale
Square Footage 2,100 sqft
Price per Sqft $228
Subdivision Elkins Park
MLS Listing ID PAMC2110548
Style Ranch/Rambler
Bedrooms 3
Full Baths 2
Half Baths 1
HOA Y/N N
Abv Grd Liv Area 1,200
Originating Board BRIGHT
Year Built 1940
Annual Tax Amount $8,710
Tax Year 2024
Lot Size 0.413 Acres
Acres 0.41
Lot Dimensions 96.00 x 0.00
Property Description
Location
State PA
County Montgomery
Area Cheltenham Twp (10631)
Zoning 1101 RES: 1 FAMILY
Rooms
Basement Daylight, Full, Fully Finished, Improved, Interior Access, Outside Entrance, Sump Pump, Walkout Level, Windows
Main Level Bedrooms 2
Interior
Interior Features Ceiling Fan(s), Entry Level Bedroom, Family Room Off Kitchen, Formal/Separate Dining Room, Kitchen - Gourmet, Kitchen - Island, Primary Bath(s), Skylight(s), Bathroom - Stall Shower, Stove - Wood, Bathroom - Tub Shower, Upgraded Countertops, Wood Floors
Hot Water Electric
Heating Forced Air
Cooling Central A/C
Flooring Wood, Engineered Wood
Fireplaces Number 1
Fireplaces Type Wood
Inclusions refrigerator, washer, dryer, stove, dishwasher, all light fixtures
Equipment Dishwasher, Disposal, Dryer, Oven/Range - Electric, Cooktop - Down Draft, Refrigerator, Stainless Steel Appliances, Washer, Water Heater
Furnishings No
Fireplace Y
Window Features Replacement,Skylights
Appliance Dishwasher, Disposal, Dryer, Oven/Range - Electric, Cooktop - Down Draft, Refrigerator, Stainless Steel Appliances, Washer, Water Heater
Heat Source Electric
Laundry Lower Floor
Exterior
Garage Spaces 2.0
Fence Chain Link
Waterfront N
Water Access N
Roof Type Asphalt
Accessibility None
Road Frontage Boro/Township
Total Parking Spaces 2
Garage N
Building
Story 1
Foundation Block
Sewer Public Sewer
Water Public
Architectural Style Ranch/Rambler
Level or Stories 1
Additional Building Above Grade, Below Grade
New Construction N
Schools
School District Cheltenham
Others
Pets Allowed Y
Senior Community No
Tax ID 31-00-25309-004
Ownership Fee Simple
SqFt Source Assessor
Acceptable Financing Negotiable
Horse Property N
Listing Terms Negotiable
Financing Negotiable
Special Listing Condition Standard
Pets Description No Pet Restrictions


"My job is to find and attract mastery-based agents to the office, protect the culture, and make sure everyone is happy! "







