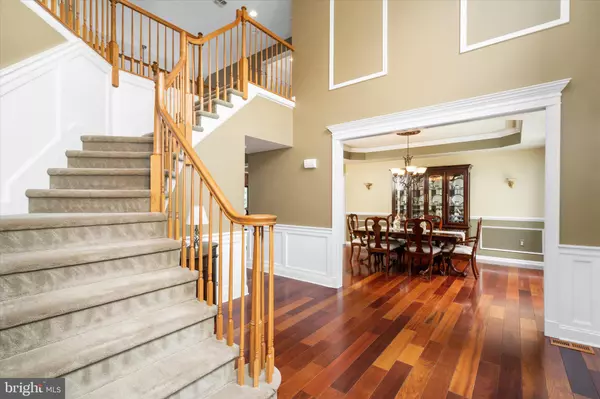5 Beds
3 Baths
2,943 SqFt
5 Beds
3 Baths
2,943 SqFt
Key Details
Property Type Single Family Home
Sub Type Detached
Listing Status Pending
Purchase Type For Sale
Square Footage 2,943 sqft
Price per Sqft $314
Subdivision Woodmont
MLS Listing ID NJME2045662
Style Colonial
Bedrooms 5
Full Baths 2
Half Baths 1
HOA Y/N N
Abv Grd Liv Area 2,943
Originating Board BRIGHT
Year Built 2000
Annual Tax Amount $17,778
Tax Year 2023
Lot Size 0.388 Acres
Acres 0.39
Lot Dimensions 0.00 x 0.00
Property Description
Location
State NJ
County Mercer
Area East Windsor Twp (21101)
Zoning R2
Rooms
Other Rooms Living Room, Dining Room, Primary Bedroom, Bedroom 2, Bedroom 3, Bedroom 4, Bedroom 5, Kitchen, Game Room, Family Room, Foyer, Exercise Room, Laundry, Primary Bathroom, Full Bath, Half Bath
Basement Poured Concrete, Fully Finished, Drainage System
Main Level Bedrooms 1
Interior
Interior Features Breakfast Area, Carpet, Ceiling Fan(s), Entry Level Bedroom, Family Room Off Kitchen, Floor Plan - Open, Formal/Separate Dining Room, Kitchen - Gourmet, Pantry, Primary Bath(s), Recessed Lighting, Bathroom - Stall Shower, Bathroom - Tub Shower, Walk-in Closet(s), Wood Floors
Hot Water Natural Gas
Heating Forced Air
Cooling Central A/C
Flooring Carpet, Ceramic Tile, Hardwood
Fireplaces Number 1
Fireplaces Type Wood
Inclusions washer, dryer, kitchen refrigerator, garage storage racks above door, window blinds, ceiling fan and light fixtures
Equipment Cooktop, Dryer, Oven - Double, Washer, Refrigerator, Dishwasher
Fireplace Y
Appliance Cooktop, Dryer, Oven - Double, Washer, Refrigerator, Dishwasher
Heat Source Natural Gas
Laundry Main Floor
Exterior
Exterior Feature Patio(s)
Parking Features Additional Storage Area
Garage Spaces 2.0
Pool Gunite
Utilities Available Cable TV, Natural Gas Available, Electric Available, Phone Available
Water Access N
Roof Type Composite
Accessibility None
Porch Patio(s)
Attached Garage 2
Total Parking Spaces 2
Garage Y
Building
Story 2
Foundation Concrete Perimeter
Sewer Public Sewer
Water Public
Architectural Style Colonial
Level or Stories 2
Additional Building Above Grade, Below Grade
New Construction N
Schools
School District East Windsor Regional Schools
Others
Senior Community No
Tax ID 01-00045 08-00005 21
Ownership Fee Simple
SqFt Source Assessor
Horse Property N
Special Listing Condition Standard

"My job is to find and attract mastery-based agents to the office, protect the culture, and make sure everyone is happy! "







