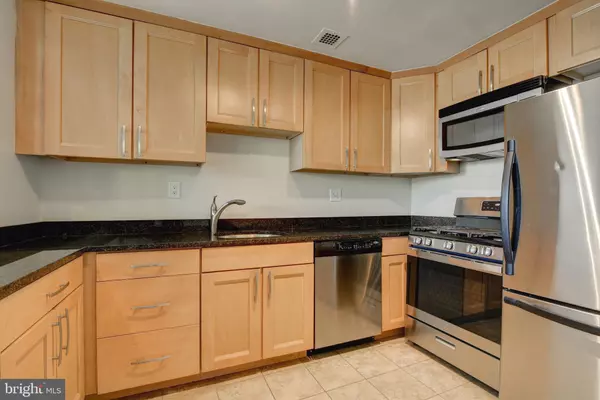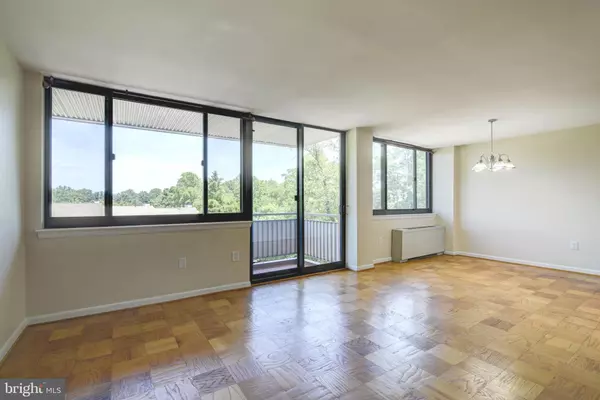GET MORE INFORMATION
$ 244,900
$ 244,900
1 Bed
1 Bath
809 SqFt
$ 244,900
$ 244,900
1 Bed
1 Bath
809 SqFt
Key Details
Sold Price $244,900
Property Type Condo
Sub Type Condo/Co-op
Listing Status Sold
Purchase Type For Sale
Square Footage 809 sqft
Price per Sqft $302
Subdivision Stoneridge Knoll
MLS Listing ID VAAR2045574
Sold Date 12/27/24
Style Contemporary
Bedrooms 1
Full Baths 1
Condo Fees $841/mo
HOA Y/N N
Abv Grd Liv Area 809
Originating Board BRIGHT
Year Built 1965
Annual Tax Amount $2,591
Tax Year 2024
Property Description
Location
State VA
County Arlington
Zoning RA6-15
Rooms
Main Level Bedrooms 1
Interior
Interior Features Ceiling Fan(s), Combination Dining/Living, Bathroom - Tub Shower, Floor Plan - Open, Walk-in Closet(s), Wood Floors
Hot Water Natural Gas
Heating Forced Air
Cooling Central A/C, Ceiling Fan(s)
Equipment Built-In Microwave, Dishwasher, Disposal, Refrigerator, Stove
Fireplace N
Appliance Built-In Microwave, Dishwasher, Disposal, Refrigerator, Stove
Heat Source Natural Gas
Exterior
Garage Spaces 1.0
Amenities Available Community Center, Elevator, Exercise Room, Extra Storage, Laundry Facilities
Water Access N
Accessibility Other
Total Parking Spaces 1
Garage N
Building
Story 1
Unit Features Mid-Rise 5 - 8 Floors
Sewer Public Sewer
Water Public
Architectural Style Contemporary
Level or Stories 1
Additional Building Above Grade, Below Grade
New Construction N
Schools
School District Arlington County Public Schools
Others
Pets Allowed Y
HOA Fee Include Air Conditioning,Common Area Maintenance,Electricity,Ext Bldg Maint,Gas,Lawn Maintenance,Management,Reserve Funds,Snow Removal,Trash,Water
Senior Community No
Tax ID 06-001-111
Ownership Condominium
Special Listing Condition Standard
Pets Allowed Size/Weight Restriction, Number Limit

Bought with Danielle L Birkenstock • Keller Williams Realty
"My job is to find and attract mastery-based agents to the office, protect the culture, and make sure everyone is happy! "







