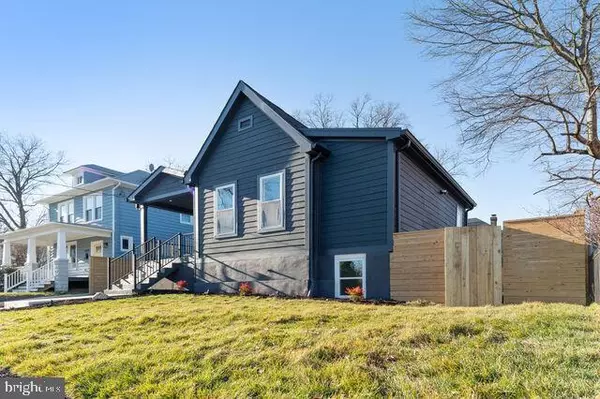
4 Beds
5 Baths
2,248 SqFt
4 Beds
5 Baths
2,248 SqFt
Key Details
Property Type Single Family Home
Sub Type Detached
Listing Status Under Contract
Purchase Type For Sale
Square Footage 2,248 sqft
Price per Sqft $350
Subdivision Woodridge
MLS Listing ID DCDC2147052
Style Traditional
Bedrooms 4
Full Baths 3
Half Baths 2
HOA Y/N N
Abv Grd Liv Area 1,127
Originating Board BRIGHT
Year Built 1905
Annual Tax Amount $24,293
Tax Year 2022
Lot Size 5,106 Sqft
Acres 0.12
Property Description
Location
State DC
County Washington
Zoning R1
Rooms
Basement Daylight, Full, Full, Fully Finished, Heated, Improved, Interior Access
Main Level Bedrooms 2
Interior
Interior Features Butlers Pantry, Dining Area, Combination Kitchen/Living, Entry Level Bedroom, Family Room Off Kitchen, Floor Plan - Open, Kitchen - Island, Kitchen - Gourmet, Pantry, Recessed Lighting, Bathroom - Soaking Tub, Bathroom - Tub Shower, Upgraded Countertops, Walk-in Closet(s)
Hot Water Electric
Cooling Central A/C
Flooring Hardwood
Fireplaces Number 3
Fireplaces Type Electric, Insert
Equipment Built-In Microwave, Dishwasher, Disposal, Dryer - Electric, Energy Efficient Appliances, Refrigerator, Washer, Oven/Range - Electric
Fireplace Y
Window Features Double Pane,Energy Efficient
Appliance Built-In Microwave, Dishwasher, Disposal, Dryer - Electric, Energy Efficient Appliances, Refrigerator, Washer, Oven/Range - Electric
Heat Source Electric
Laundry Lower Floor
Exterior
Exterior Feature Patio(s), Porch(es)
Garage Spaces 6.0
Fence Fully
Waterfront N
Water Access N
Accessibility Other
Porch Patio(s), Porch(es)
Total Parking Spaces 6
Garage N
Building
Story 2
Foundation Permanent
Sewer Other
Water Public
Architectural Style Traditional
Level or Stories 2
Additional Building Above Grade, Below Grade
Structure Type Dry Wall
New Construction N
Schools
School District District Of Columbia Public Schools
Others
Senior Community No
Tax ID 4314//0822
Ownership Fee Simple
SqFt Source Assessor
Acceptable Financing Cash, Conventional, FHA, Contract, VA
Horse Property N
Listing Terms Cash, Conventional, FHA, Contract, VA
Financing Cash,Conventional,FHA,Contract,VA
Special Listing Condition Standard


"My job is to find and attract mastery-based agents to the office, protect the culture, and make sure everyone is happy! "







