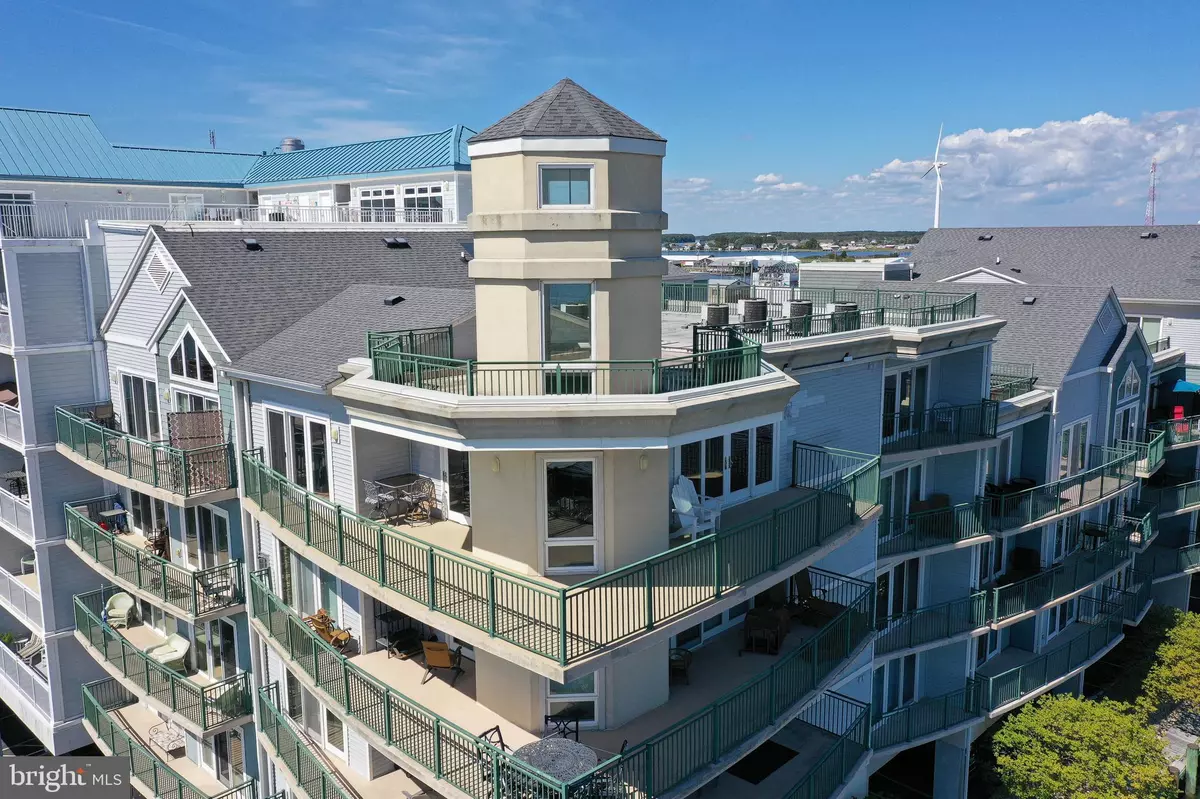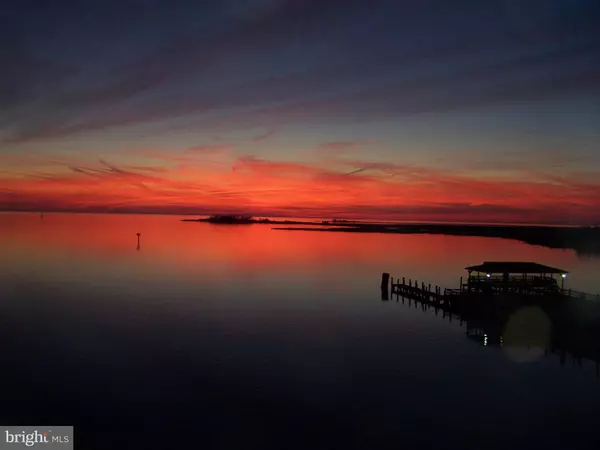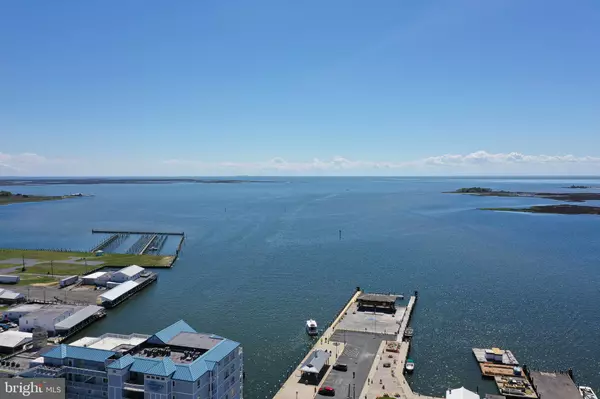3 Beds
3 Baths
1,753 SqFt
3 Beds
3 Baths
1,753 SqFt
Key Details
Property Type Condo
Sub Type Condo/Co-op
Listing Status Active
Purchase Type For Sale
Square Footage 1,753 sqft
Price per Sqft $442
Subdivision None Available
MLS Listing ID MDSO2004568
Style Coastal
Bedrooms 3
Full Baths 3
Condo Fees $800/mo
HOA Y/N N
Abv Grd Liv Area 1,753
Originating Board BRIGHT
Year Built 2004
Annual Tax Amount $3,223
Tax Year 2024
Lot Dimensions 0.00 x 0.00
Property Description
Location
State MD
County Somerset
Area Somerset West Of Rt-13 (20-01)
Zoning I-1
Rooms
Other Rooms Living Room, Primary Bedroom, Bedroom 2, Kitchen, Bedroom 1, Storage Room, Bathroom 1, Bathroom 2, Primary Bathroom
Main Level Bedrooms 3
Interior
Interior Features Built-Ins, Ceiling Fan(s), Combination Kitchen/Dining, Crown Moldings, Elevator, Floor Plan - Open, Kitchen - Eat-In, Primary Bedroom - Bay Front, Recessed Lighting, Sound System, Upgraded Countertops, Window Treatments, Wood Floors
Hot Water Electric
Heating Central
Cooling Central A/C
Flooring Hardwood, Slate, Tile/Brick
Fireplaces Number 1
Fireplaces Type Gas/Propane, Marble
Inclusions Appliances, Surround Sound System, TV and Wall Mount
Equipment Dishwasher, Disposal, Microwave, Oven - Double, Oven - Wall, Refrigerator, Stove, Trash Compactor, Washer/Dryer Stacked, Water Heater
Fireplace Y
Appliance Dishwasher, Disposal, Microwave, Oven - Double, Oven - Wall, Refrigerator, Stove, Trash Compactor, Washer/Dryer Stacked, Water Heater
Heat Source Electric
Laundry Dryer In Unit, Washer In Unit
Exterior
Exterior Feature Balconies- Multiple, Patio(s), Wrap Around
Garage Spaces 2.0
Parking On Site 2
Utilities Available Cable TV
Amenities Available Common Grounds, Elevator, Extra Storage, Pier/Dock, Reserved/Assigned Parking
Waterfront Description Boat/Launch Ramp - Public
Water Access Y
Water Access Desc Boat - Powered,Canoe/Kayak,Fishing Allowed,Public Access,Sail
View Bay, Canal, Harbor, Marina, Panoramic, Scenic Vista
Roof Type Architectural Shingle
Accessibility Elevator
Porch Balconies- Multiple, Patio(s), Wrap Around
Total Parking Spaces 2
Garage N
Building
Lot Description Bulkheaded, Fishing Available, Stream/Creek
Story 1
Unit Features Mid-Rise 5 - 8 Floors
Sewer Public Sewer
Water Public
Architectural Style Coastal
Level or Stories 1
Additional Building Above Grade, Below Grade
New Construction N
Schools
School District Somerset County Public Schools
Others
Pets Allowed Y
HOA Fee Include Common Area Maintenance,Ext Bldg Maint,Insurance,Lawn Maintenance,Sewer,Trash,Water
Senior Community No
Tax ID 2007137737
Ownership Condominium
Security Features Main Entrance Lock
Acceptable Financing Conventional, Cash
Listing Terms Conventional, Cash
Financing Conventional,Cash
Special Listing Condition Standard
Pets Allowed No Pet Restrictions

"My job is to find and attract mastery-based agents to the office, protect the culture, and make sure everyone is happy! "







