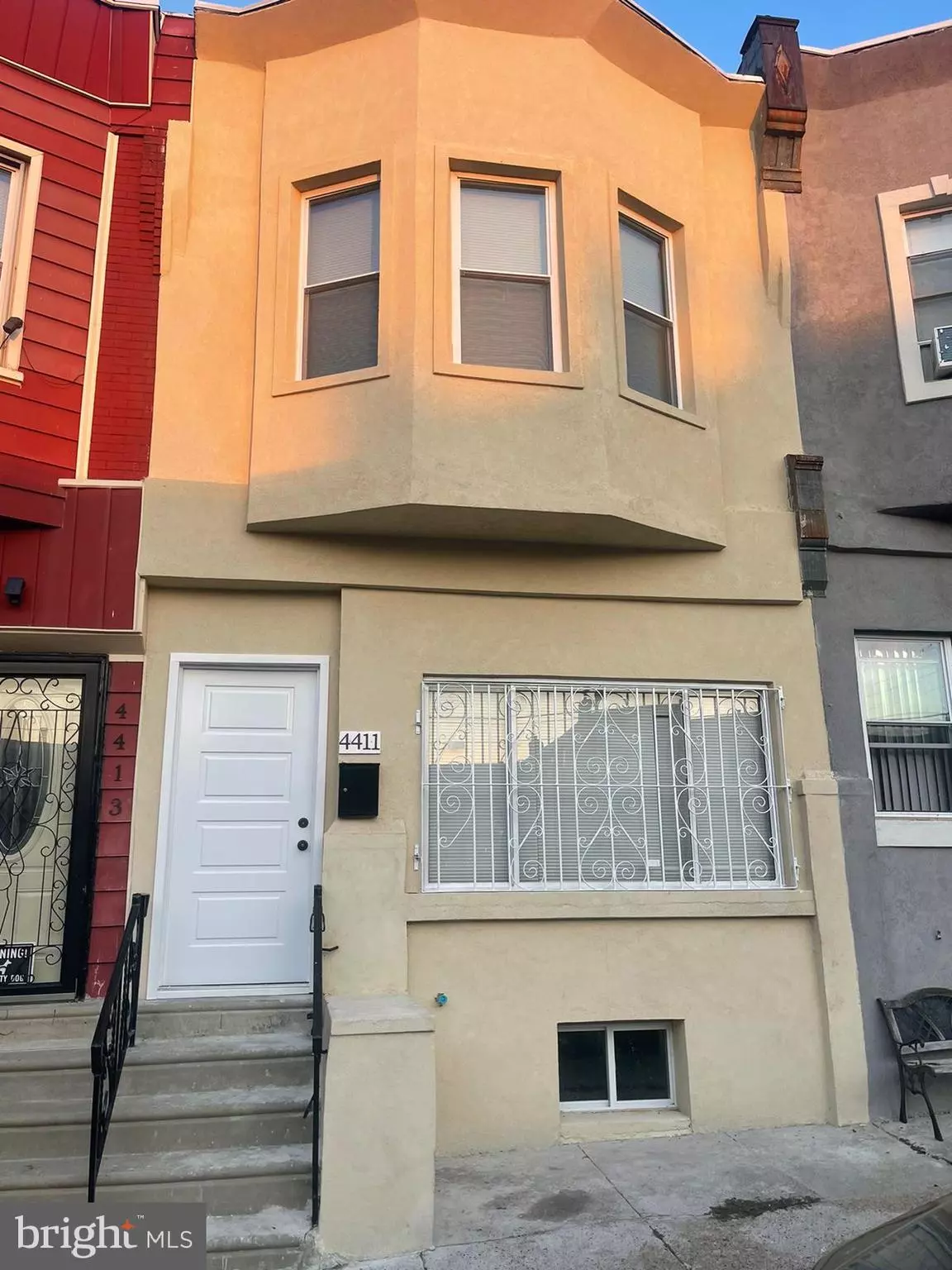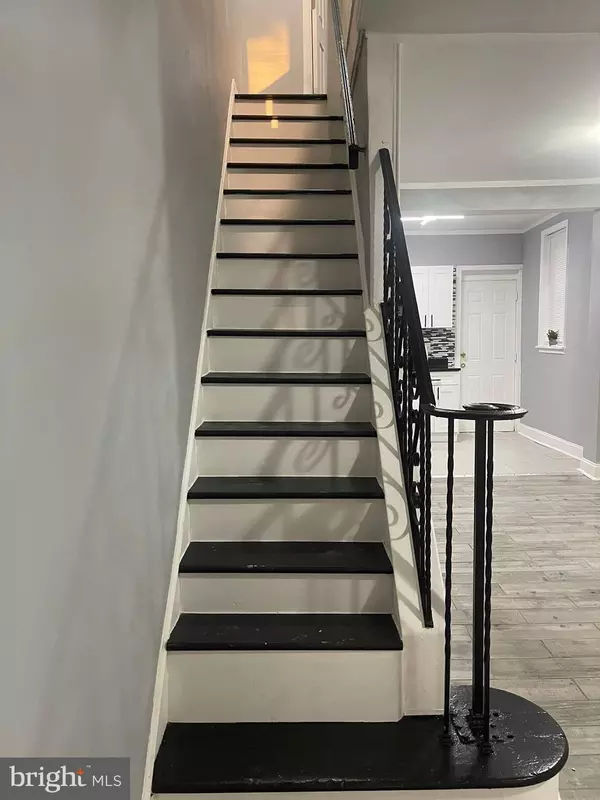
3 Beds
1 Bath
1,080 SqFt
3 Beds
1 Bath
1,080 SqFt
Key Details
Property Type Townhouse
Sub Type Interior Row/Townhouse
Listing Status Pending
Purchase Type For Sale
Square Footage 1,080 sqft
Price per Sqft $161
Subdivision Franklinville
MLS Listing ID PAPH2335418
Style Straight Thru
Bedrooms 3
Full Baths 1
HOA Y/N N
Abv Grd Liv Area 1,080
Originating Board BRIGHT
Year Built 1935
Annual Tax Amount $971
Tax Year 2024
Lot Size 716 Sqft
Acres 0.02
Lot Dimensions 15.00 x 47.00
Property Description
The highlight of the first floor is the stunning kitchen, boasting brand new white cabinets, backsplash and stainless steel appliances. This space is perfect for preparing delicious meals and entertaining guests. Step outside to the rear yard, offering additional space for outdoor entertainment and relaxation.
Make your way up the new staircase to the second floor, where 3 generous-sized bedrooms await. Each bedroom provides a comfortable space ideal for rest and relaxation. The brand new marble-tiled bathroom is luxurious , featuring glass sliding doors, a beautiful mirror, and stylish fixtures.
Don't miss out on this incredible opportunity! This home is sure to impress and won't last long in the market. The sellers are motivated, so schedule your showing today and make this beautifully renovated property in Feltonville your new home.
Location
State PA
County Philadelphia
Area 19140 (19140)
Zoning RSA5
Rooms
Basement Poured Concrete, Fully Finished, Improved
Interior
Interior Features Ceiling Fan(s), Floor Plan - Open, Kitchen - Eat-In, Skylight(s), Bathroom - Tub Shower, Upgraded Countertops, Other, Wood Floors
Hot Water Electric, Instant Hot Water, Tankless
Heating Baseboard - Electric
Cooling Ceiling Fan(s)
Flooring Hardwood, Other, Wood
Inclusions Stove
Equipment Stove, Microwave, Refrigerator
Furnishings No
Fireplace N
Window Features Replacement
Appliance Stove, Microwave, Refrigerator
Heat Source Natural Gas
Laundry Basement
Exterior
Utilities Available Electric Available, Sewer Available, Water Available
Water Access N
Roof Type Flat
Accessibility None
Garage N
Building
Story 1
Foundation Brick/Mortar
Sewer Public Sewer
Water Public
Architectural Style Straight Thru
Level or Stories 1
Additional Building Above Grade, Below Grade
Structure Type Dry Wall
New Construction N
Schools
Elementary Schools Cayuga School
Middle Schools Roberto Clemente
High Schools Thomas Edison
School District The School District Of Philadelphia
Others
Pets Allowed Y
Senior Community No
Tax ID 072145600
Ownership Fee Simple
SqFt Source Assessor
Security Features Carbon Monoxide Detector(s),Smoke Detector
Acceptable Financing Cash, Conventional, FHA, VA
Horse Property N
Listing Terms Cash, Conventional, FHA, VA
Financing Cash,Conventional,FHA,VA
Special Listing Condition Standard
Pets Allowed No Pet Restrictions


"My job is to find and attract mastery-based agents to the office, protect the culture, and make sure everyone is happy! "







