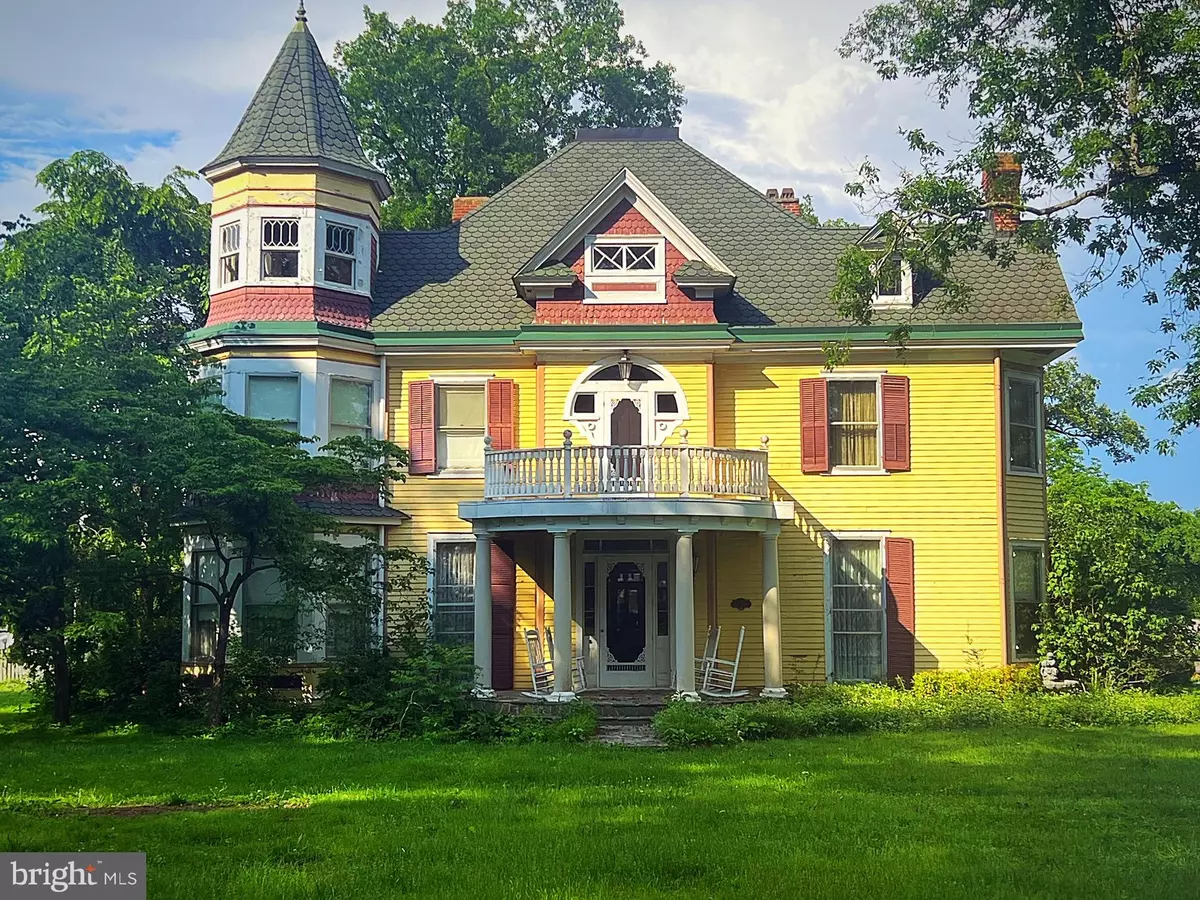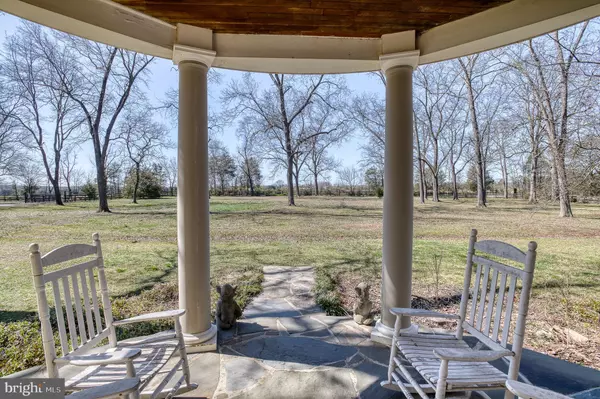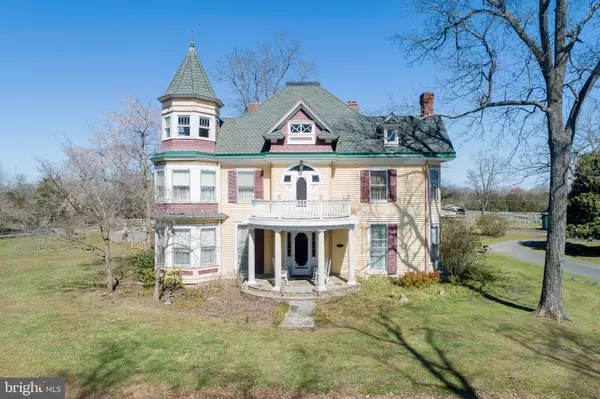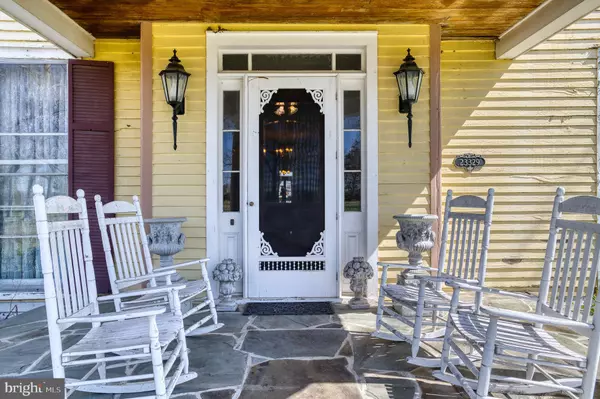5 Beds
6 Baths
6,422 SqFt
5 Beds
6 Baths
6,422 SqFt
Key Details
Property Type Single Family Home
Sub Type Detached
Listing Status Pending
Purchase Type For Sale
Square Footage 6,422 sqft
Price per Sqft $185
Subdivision None Available
MLS Listing ID VACU2007200
Style Victorian
Bedrooms 5
Full Baths 5
Half Baths 1
HOA Y/N N
Abv Grd Liv Area 6,422
Originating Board BRIGHT
Year Built 1890
Annual Tax Amount $3,351
Tax Year 2022
Lot Size 12.920 Acres
Acres 12.92
Property Description
Dating back to 1890, this architectural masterpiece is a testament to meticulous craftsmanship, boasting ornate details and meticulous attention to detail at every turn. As you step through the threshold, you're transported to a bygone era, where soaring 12'+ ceilings adorned with intricate woodwork and majestic columns create an ambiance of refined sophistication.
Marvel at the gleaming hardwood floors that gracefully lead you through this stately abode, each step guiding you closer to the warmth of 8 wood-burning fireplaces and 2 gas fireplaces, each a captivating focal point framed by decorative mantels, beckoning you to unwind and lose yourself in moments of serene tranquility.
Continue your journey through the grand entryway, spanning an impressive 30 feet and adorned with graceful archways and regal columns, setting the stage for the opulence that awaits within. Entertain in style within the expansive parlor/family room, featuring a charming window sitting area, or host intimate gatherings in the gracious living room, adorned with custom wallpaper and luxurious drapery.
Indulge your culinary passions in the well-appointed eat-in kitchen, a haven for epicureans, boasting custom cabinets and opulent granite countertops. Adjacent, a cozy den beckons, complete with a brick gas fireplace and a tranquil nook ideal for a home office, offering a sanctuary for both work and relaxation.
Retreat to the upper level and discover a haven of comfort and luxury within the primary suite, where a spacious bedroom awaits, complemented by a cozy fireplace, a generous walk-in closet, and an attached sitting room adorned with elegant built-ins. Two additional bedrooms offer en-suite bathrooms, ensuring privacy and convenience for family and guests alike.
Ascend to the full upper-level walk-up finished attic, a sanctuary of endless possibilities, where exposed beams and soaring ceilings create a dramatic backdrop for gatherings and leisure. Unwind in the expansive great room, featuring a built-in bar and a pool table, or seek solace in the cozy nooks and serene sitting areas that await discovery.
Outside, the allure of Stuartfield Farm continues, with a balcony offering panoramic views of the picturesque surroundings, beckoning you to savor the beauty of nature from the comfort of your own home.
Experience the timeless beauty and refined elegance of Stuartfield Farm, where history and luxury converge to create an unparalleled living experience. Schedule your private tour today and embark on a journey of timeless charm and sophistication.
Escape to your own private oasis at this enchanting property, where sprawling yards adorned with majestic mature trees invite you to immerse yourself in the tranquility of country living. Whether you're enjoying a morning coffee on the charming front porch, basking in the glow of a picturesque sunset from the inviting portico, or hosting lively cookouts on the expansive brick patio, each moment is suffused with a sense of peace and relaxation.
Indulge in the soothing waters of the in-ground sport pool, a haven of refreshment on scorching summer days. With depths ranging from 3' on each end to 5' in the middle, it offers the perfect blend of relaxation and recreation for all ages.
Gardening enthusiasts will delight in the meticulously landscaped gardens and vibrant plantings that adorn the property, lending a burst of color and charm to the serene landscape.
For those passionate about equestrian pursuits, this property is a true paradise. Bring your beloved horses and revel in the expansive riding area complete.
Location
State VA
County Culpeper
Zoning A1
Rooms
Other Rooms Living Room, Dining Room, Primary Bedroom, Sitting Room, Bedroom 2, Bedroom 3, Bedroom 4, Bedroom 5, Kitchen, Family Room, Den, Foyer, Great Room, Mud Room, Other, Bathroom 1, Bathroom 2, Bathroom 3, Primary Bathroom, Full Bath
Main Level Bedrooms 1
Interior
Interior Features Additional Stairway, Attic, Breakfast Area, Built-Ins, Carpet, Ceiling Fan(s), Chair Railings, Crown Moldings, Entry Level Bedroom, Exposed Beams, Floor Plan - Open, Formal/Separate Dining Room, Kitchen - Country, Kitchen - Eat-In, Kitchen - Gourmet, Kitchen - Table Space, Primary Bath(s), Upgraded Countertops, Walk-in Closet(s), Water Treat System
Hot Water Bottled Gas
Heating Baseboard - Hot Water, Baseboard - Electric, Heat Pump(s)
Cooling Central A/C, Heat Pump(s)
Flooring Ceramic Tile, Solid Hardwood
Fireplaces Number 10
Fireplaces Type Brick, Gas/Propane, Mantel(s), Insert, Wood
Equipment Built-In Microwave, Compactor, Dishwasher, Cooktop, Disposal, Dryer, Oven - Wall, Refrigerator, Washer, Water Heater
Fireplace Y
Window Features Wood Frame
Appliance Built-In Microwave, Compactor, Dishwasher, Cooktop, Disposal, Dryer, Oven - Wall, Refrigerator, Washer, Water Heater
Heat Source Electric, Oil, Propane - Owned
Laundry Dryer In Unit, Has Laundry, Washer In Unit, Upper Floor
Exterior
Exterior Feature Balcony, Patio(s), Porch(es)
Parking Features Garage - Side Entry, Additional Storage Area
Garage Spaces 1.0
Fence Wood, Wire, Partially, Fully, Board
Pool Fenced, In Ground, Concrete
Water Access N
View Mountain, Pasture
Street Surface Black Top
Farm Horse,Mixed Use,Livestock
Accessibility None
Porch Balcony, Patio(s), Porch(es)
Road Frontage State
Total Parking Spaces 1
Garage Y
Building
Lot Description Backs to Trees, Cleared, Front Yard, Landscaping, Level, Private, Rear Yard, Road Frontage, Rural, SideYard(s)
Story 3
Foundation Crawl Space
Sewer On Site Septic
Water Well
Architectural Style Victorian
Level or Stories 3
Additional Building Above Grade, Below Grade
Structure Type Dry Wall,9'+ Ceilings,Plaster Walls
New Construction N
Schools
Elementary Schools Pearl Sample
Middle Schools Floyd T. Binns
High Schools Eastern View
School District Culpeper County Public Schools
Others
Senior Community No
Tax ID 62 82A
Ownership Fee Simple
SqFt Source Assessor
Acceptable Financing Cash, Conventional, Farm Credit Service
Horse Property Y
Horse Feature Arena, Horses Allowed, Paddock, Riding Ring, Stable(s)
Listing Terms Cash, Conventional, Farm Credit Service
Financing Cash,Conventional,Farm Credit Service
Special Listing Condition Standard

"My job is to find and attract mastery-based agents to the office, protect the culture, and make sure everyone is happy! "







