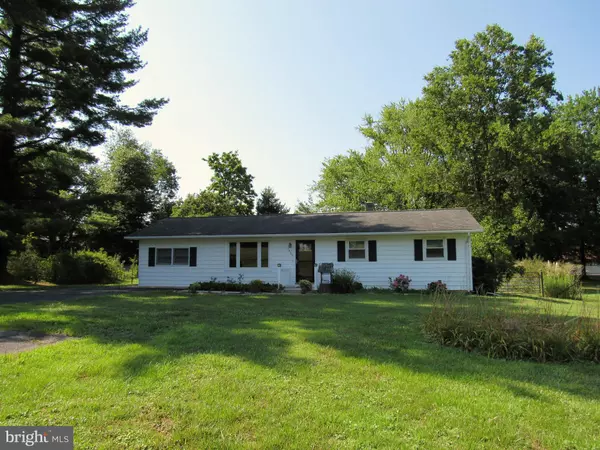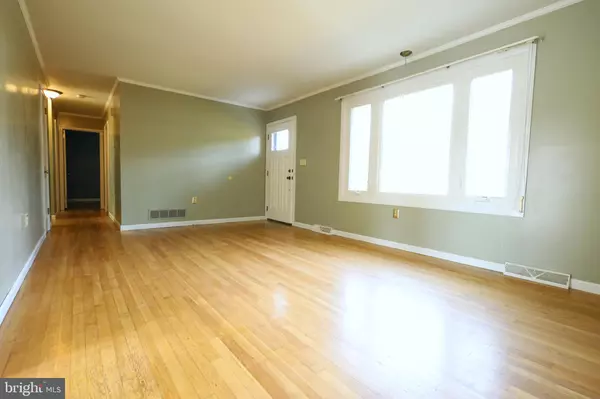4 Beds
2 Baths
1,296 SqFt
4 Beds
2 Baths
1,296 SqFt
Key Details
Property Type Single Family Home
Sub Type Detached
Listing Status Pending
Purchase Type For Sale
Square Footage 1,296 sqft
Price per Sqft $246
Subdivision None Available
MLS Listing ID MDHR2028240
Style Ranch/Rambler
Bedrooms 4
Full Baths 2
HOA Y/N N
Abv Grd Liv Area 1,296
Originating Board BRIGHT
Year Built 1966
Annual Tax Amount $2,346
Tax Year 2024
Lot Size 0.459 Acres
Acres 0.46
Lot Dimensions 100.00 x
Property Description
COME VIEW THIS MOVE IN READY RANCHER SITTING ON ALMOST ½ ACRE IN BEL AIR! RECENTLY UPDATED WITH NEW KITCHEN COUNTER TOPS, CABINETS AND APPLIANCES. BASEMENT WAS JUST WATERPROOFED, SEALED AND PAINTED FOR IT'S NEW OWNER! THE ROOF WAS REPLACED WITHIN THE LAST 5 YEARS and HAS SOLAR PANELS. NEW HOT WATER HEATER AND FURNACE. NEW WINDOWS. FRONT DOOR, SLIDING GLASS DOOR AND BAY WINDOW REPLACED 7 YEARS AGO. BONUS 4th BEDROOM OFF OF KITCHEN WITH SO MANY POSSIBILITIES...COULD BE MAIN BEDROOM, HOME OFFICE, OR FAMILY ROOM! ENJOY YOUR MORNING COFFE IN PEACE ON YOUR BACK DECK WITH RECENTLY PLANTED PRIVACY TREES . PLENTY OF DRIVEWAY PARKING AVAILABLE FOR GATHERINGS AND ENTERTAINING. CONVENIENT ACCESS TO 543 AND RT 1, SHOPPING AND DINING.
Location
State MD
County Harford
Zoning RR
Rooms
Basement Full, Improved, Sump Pump, Unfinished, Windows
Main Level Bedrooms 4
Interior
Interior Features Kitchen - Galley, Combination Kitchen/Dining, Ceiling Fan(s), Entry Level Bedroom, Floor Plan - Traditional, Bathroom - Stall Shower, Wood Floors
Hot Water Electric
Heating Forced Air
Cooling Central A/C, Ceiling Fan(s)
Flooring Ceramic Tile, Hardwood, Carpet
Equipment Refrigerator, Built-In Range, Built-In Microwave, Washer, Dryer
Fireplace N
Appliance Refrigerator, Built-In Range, Built-In Microwave, Washer, Dryer
Heat Source Oil
Laundry Basement
Exterior
Exterior Feature Deck(s)
Water Access N
Roof Type Asphalt
Accessibility None
Porch Deck(s)
Garage N
Building
Story 1
Foundation Block
Sewer Private Septic Tank
Water Well
Architectural Style Ranch/Rambler
Level or Stories 1
Additional Building Above Grade, Below Grade
New Construction N
Schools
Elementary Schools Hickory
Middle Schools Southampton
High Schools C. Milton Wright
School District Harford County Public Schools
Others
Senior Community No
Tax ID 1303116441
Ownership Fee Simple
SqFt Source Assessor
Special Listing Condition Standard

"My job is to find and attract mastery-based agents to the office, protect the culture, and make sure everyone is happy! "







