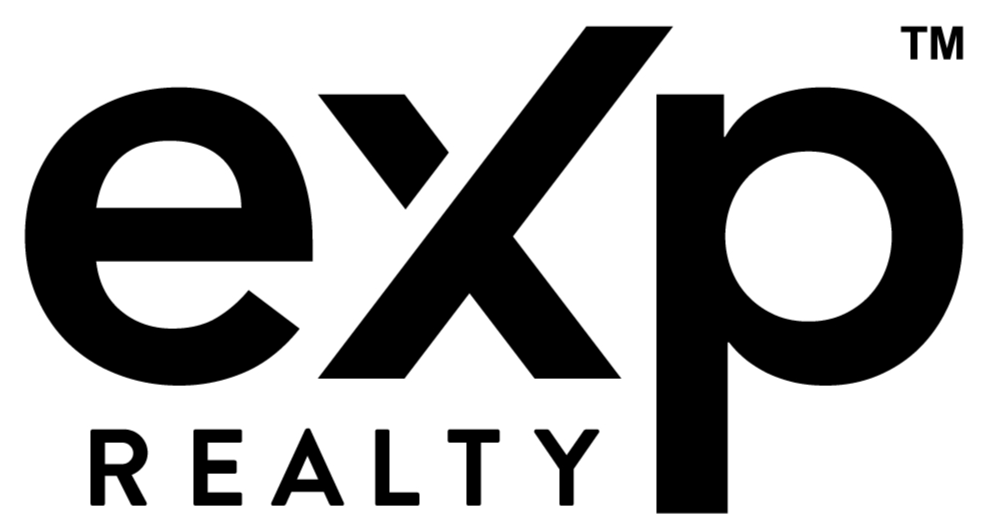

2640 FIELDVIEW DR Save Request In-Person Tour Request Virtual Tour
Macungie,PA 18062
Key Details
Sold Price $615,0009.8%
Property Type Single Family Home
Sub Type Detached
Listing Status Sold
Purchase Type For Sale
Square Footage 2,542 sqft
Price per Sqft $241
Subdivision Brookside Farms
MLS Listing ID PALH2011852
Sold Date
Style Colonial
Bedrooms 4
Full Baths 2
Half Baths 1
HOA Y/N N
Abv Grd Liv Area 2,542
Year Built 2002
Available Date 2025-05-04
Annual Tax Amount $6,974
Tax Year 2025
Lot Size 9,840 Sqft
Acres 0.23
Lot Dimensions 82.00 x 120.00
Property Sub-Type Detached
Source BRIGHT
Property Description
Please submit any/all offers by tomorrow, Tuesday May 6th 11 AM.
Welcome to one of the largest and most charming homes in the sought-after Brookside Farms community! This spacious 4-bedroom, 2.5-bath residence has been lovingly maintained by the original owners and offers comfort, character, and functionality throughout.
Step inside to find a bright, open layout featuring an open staircase and gleaming hardwood floors in the foyer and first-floor den/office. This space is perfect for remote work or a quiet reading retreat. The kitchen is both stylish and practical, boasting Corian countertops and island, and a sunny breakfast area. Dishwasher, microwave, washer, and gas dryer are about 3 yrs. old. A cozy family room with a gas fireplace (convertible to wood-burning) invites relaxation just off the kitchen & breakfast area.
Additional highlights include: First-floor laundry room, Gas heat and Central A/C, Drywalled and insulated basement featuring a spacious rec room with a custom handmade bar (bar stools included), plus two versatile bonus areas ideal for workshop, crafting, or storage. Roof replaced in 2011 with architectural shingles. Massive 16' x 33' composite deck—great for entertaining! Fully fenced and beautifully landscaped yard offers a charming cottage-style shed. 2 car attached garage.
12-month home warranty included. Refrigerator, washer, and gas dryer stay. Den/office bookshelves are negotiable.
Location
State PA
County Lehigh
Area Lower Milford Twp (12312)
Zoning U-URBAN
Rooms
Other Rooms Living Room,Dining Room,Bedroom 2,Bedroom 3,Bedroom 4,Kitchen,Family Room,Foyer,Bedroom 1,Laundry,Office,Recreation Room,Workshop,Bathroom 1,Bathroom 2,Hobby Room,Half Bath
Basement Poured Concrete,Workshop
Interior
Interior Features Bathroom - Soaking Tub,Breakfast Area,Carpet,Family Room Off Kitchen,Kitchen - Island,Walk-in Closet(s),Wood Floors
Hot Water Natural Gas
Heating Forced Air
Cooling Central A/C
Flooring Carpet,Ceramic Tile,Hardwood,Vinyl
Fireplaces Number 1
Equipment Built-In Microwave,Dishwasher,Disposal,Dryer - Gas,Oven/Range - Gas,Refrigerator,Washer,Water Conditioner - Owned
Fireplace Y
Appliance Built-In Microwave,Dishwasher,Disposal,Dryer - Gas,Oven/Range - Gas,Refrigerator,Washer,Water Conditioner - Owned
Heat Source Natural Gas
Laundry Main Floor
Exterior
Exterior Feature Deck(s),Porch(es)
Parking Features Garage - Front Entry
Garage Spaces 2.0
Utilities Available Cable TV,Electric Available,Natural Gas Available
Water Access N
Roof Type Architectural Shingle
Accessibility None
Porch Deck(s),Porch(es)
Attached Garage 2
Total Parking Spaces 2
Garage Y
Building
Story 2
Foundation Concrete Perimeter
Sewer Public Sewer
Water Public
Architectural Style Colonial
Level or Stories 2
Additional Building Above Grade,Below Grade
New Construction N
Schools
School District East Penn
Others
Senior Community No
Tax ID 547463545306-00001
Ownership Fee Simple
SqFt Source Assessor
Acceptable Financing Cash,Conventional
Horse Property N
Listing Terms Cash,Conventional
Financing Cash,Conventional
Special Listing Condition Standard