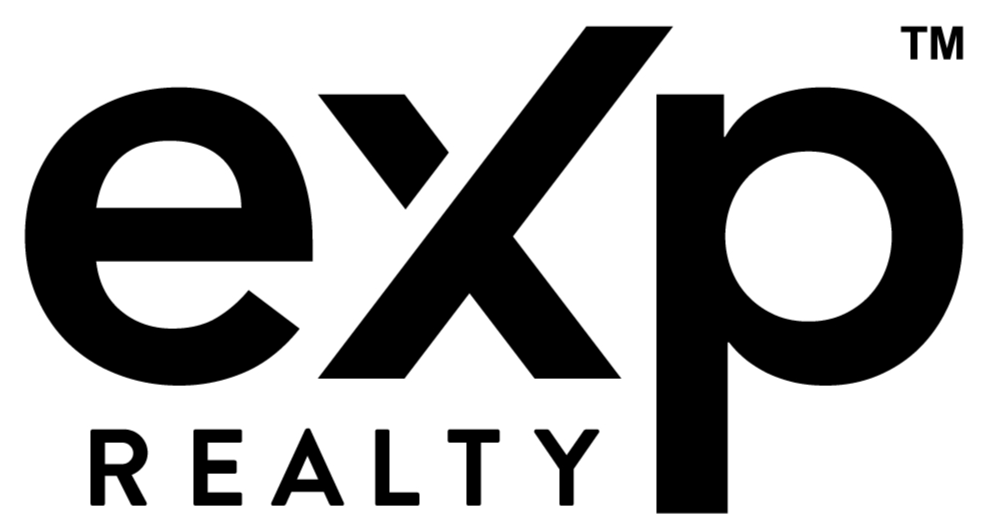

1350 HIDDEN VALLEY RD Save Request In-Person Tour Request Virtual Tour
Franklin,WV 26807
Key Details
Sold Price $355,0008.7%
Property Type Single Family Home
Sub Type Detached
Listing Status Sold
Purchase Type For Sale
Square Footage 1,428 sqft
Price per Sqft $248
Subdivision Hidden Valley
MLS Listing ID WVPT2000740
Sold Date
Style Cabin/Lodge
Bedrooms 1
Full Baths 1
Half Baths 1
HOA Y/N N
Abv Grd Liv Area 1,428
Year Built 1999
Annual Tax Amount $1,018
Tax Year 2024
Lot Size 50.960 Acres
Acres 50.96
Property Sub-Type Detached
Source BRIGHT
Property Description
If you're looking for a peaceful retreat, this beautiful log cabin is just what you're looking for! Tucked away in Hidden Valley , surrounded by acres of woods and plentiful with wildlife. Cozy up by the fireplace in the cooler months with a good book and a warm beverage or invite family with plenty of room for them in the spacious loft. Complete with brand new skylights with remote control blinds when you'd like a little less light for guests to sleep in. There's plenty of room to roam just outside your front door if you want to go for a hike or find a spot to sit and take in the beautiful scenery.
Location
State WV
County Pendleton
Zoning 101
Rooms
Main Level Bedrooms 1
Interior
Interior Features Combination Kitchen/Living,Combination Kitchen/Dining,Entry Level Bedroom,Exposed Beams,Floor Plan - Open,Primary Bath(s),Ceiling Fan(s),Skylight(s),Wood Floors
Hot Water Electric
Heating Heat Pump(s)
Cooling Central A/C
Flooring Wood
Fireplaces Number 1
Fireplaces Type Gas/Propane,Mantel(s)
Equipment Microwave,Refrigerator,Washer/Dryer Stacked,Oven/Range - Gas
Fireplace Y
Window Features Double Pane
Appliance Microwave,Refrigerator,Washer/Dryer Stacked,Oven/Range - Gas
Heat Source Electric
Laundry Has Laundry,Main Floor,Dryer In Unit,Washer In Unit
Exterior
Exterior Feature Porch(es),Roof
Utilities Available Water Available,Sewer Available,Electric Available
Water Access N
View Trees/Woods
Roof Type Metal
Street Surface Gravel
Accessibility Entry Slope <1'
Porch Porch(es),Roof
Garage N
Building
Story 1.5
Foundation Pillar/Post/Pier
Sewer On Site Septic,Approved System
Water Well,Well Permit on File
Architectural Style Cabin/Lodge
Level or Stories 1.5
Additional Building Above Grade,Below Grade
Structure Type Wood Ceilings,Wood Walls
New Construction N
Schools
School District Pendleton County Schools
Others
HOA Fee Include Road Maintenance
Senior Community No
Tax ID 03 33001900000000
Ownership Fee Simple
SqFt Source Estimated
Special Listing Condition Standard